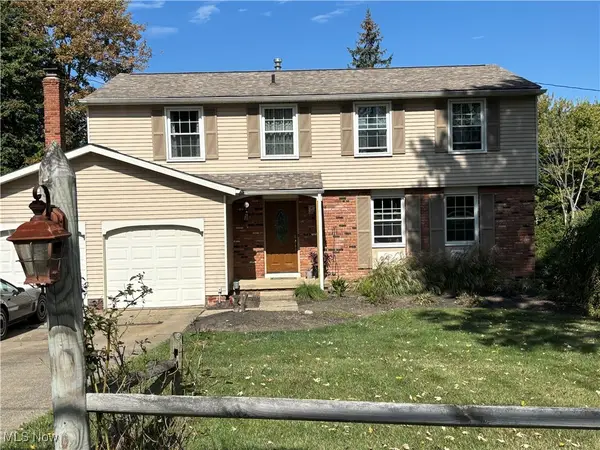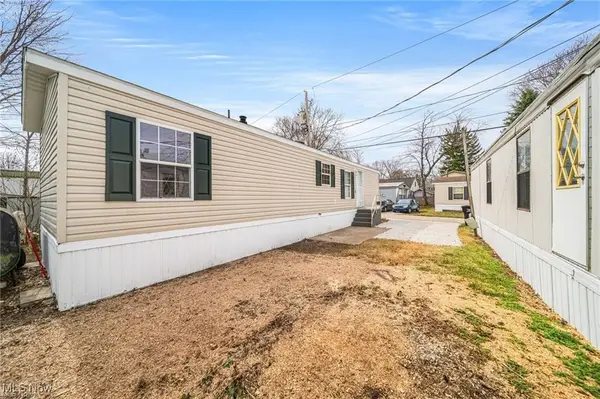6592 Edward Street, Mentor, OH 44060
Local realty services provided by:Better Homes and Gardens Real Estate Central
Listed by:susan parker
Office:homesmart real estate momentum llc.
MLS#:5157997
Source:OH_NORMLS
Price summary
- Price:$299,500
- Price per sq. ft.:$135.15
About this home
Location, location! Situated on a quiet street, minutes to all the wonderful amenities Mentor has to offer, this updated three bedroom plus split level home offers all kinds of possibilities for you. Enter through the front door into a very large formal living room that certainly has space for a dining room set should you desire. Flow into the pretty eat-in kitchen with bar seating that overlooks the family room, complete with wood-burning masonry fireplace and sliders to the rear deck. Think about those chilly northeast Ohio winter evenings cozy by the fire! The chef in you will love the kitchen layout, with its beautiful granite counters and updated stainless steel appliances. Off of the spacious family room is a small den/office that could be a 4th bedroom if needed. Head downstairs to the lower level and you'll find a large finished recreation room. Think kids play or homeschool area, yoga/exercise room, or even a super large bedroom since a full bath with jetted tub and the laundry are also located on this level. What could you imagine? Upstairs you'll find three spacious bedrooms, each with lots of natural light, and a full bath with updated vanity. Love to entertain? The backyard offers ample space for family & friends, a storage shed, shade trees and a rear deck. All of this plus you're in the award winning Mentor School District. Schedule your private showing today! This one won't last!
Contact an agent
Home facts
- Year built:1966
- Listing ID #:5157997
- Added:10 day(s) ago
- Updated:September 30, 2025 at 07:30 AM
Rooms and interior
- Bedrooms:3
- Total bathrooms:2
- Full bathrooms:2
- Living area:2,216 sq. ft.
Heating and cooling
- Heating:Fireplaces, Forced Air, Gas
Structure and exterior
- Roof:Asphalt, Fiberglass
- Year built:1966
- Building area:2,216 sq. ft.
- Lot area:0.21 Acres
Utilities
- Water:Public
- Sewer:Public Sewer
Finances and disclosures
- Price:$299,500
- Price per sq. ft.:$135.15
- Tax amount:$3,433 (2024)
New listings near 6592 Edward Street
- New
 $329,900Active4 beds 3 baths1,950 sq. ft.
$329,900Active4 beds 3 baths1,950 sq. ft.10235 Hoose Road, Mentor, OH 44060
MLS# 5160323Listed by: CENTURY 21 HOMESTAR - New
 $474,900Active4 beds 3 baths2,414 sq. ft.
$474,900Active4 beds 3 baths2,414 sq. ft.8059 N Chariot Street, Mentor, OH 44060
MLS# 5160156Listed by: HOMESMART REAL ESTATE MOMENTUM LLC - New
 $210,000Active3 beds 1 baths
$210,000Active3 beds 1 baths4920 Forest Road, Mentor, OH 44060
MLS# 5159847Listed by: REAL OF OHIO - New
 $295,000Active3 beds 2 baths1,915 sq. ft.
$295,000Active3 beds 2 baths1,915 sq. ft.7514 Brambleside Lane, Mentor, OH 44060
MLS# 5158747Listed by: STANMOR REALTY COMPANY - New
 $475,000Active4 beds 3 baths
$475,000Active4 beds 3 baths7961 Champaign Drive, Mentor, OH 44060
MLS# 5159426Listed by: BERKSHIRE HATHAWAY HOMESERVICES PROFESSIONAL REALTY  $189,900Pending2 beds 2 baths
$189,900Pending2 beds 2 baths7086 Village Drive, Mentor, OH 44060
MLS# 5159880Listed by: KELLER WILLIAMS GREATER METROPOLITAN- New
 $199,000Active3 beds 2 baths
$199,000Active3 beds 2 baths4907 Wake Robin Road, Mentor, OH 44060
MLS# 5158330Listed by: BERKSHIRE HATHAWAY HOMESERVICES PROFESSIONAL REALTY - New
 $427,000Active3 beds 3 baths
$427,000Active3 beds 3 baths9124 Kingfisher Court, Mentor, OH 44060
MLS# 5159729Listed by: RE/MAX RESULTS - Open Sun, 11am to 1pmNew
 $325,000Active4 beds 3 baths
$325,000Active4 beds 3 baths7401 Faye Lane, Mentor, OH 44060
MLS# 5144977Listed by: KELLER WILLIAMS GREATER METROPOLITAN - New
 $48,900Active2 beds 1 baths
$48,900Active2 beds 1 baths9151 Mentor Avenue #E19, Mentor, OH 44060
MLS# 5159254Listed by: HOMESMART REAL ESTATE MOMENTUM LLC
