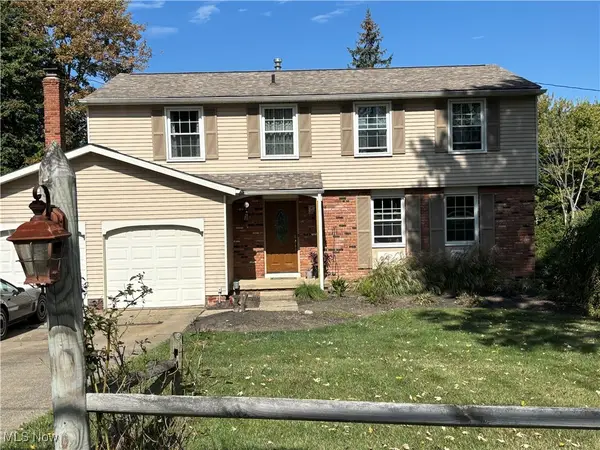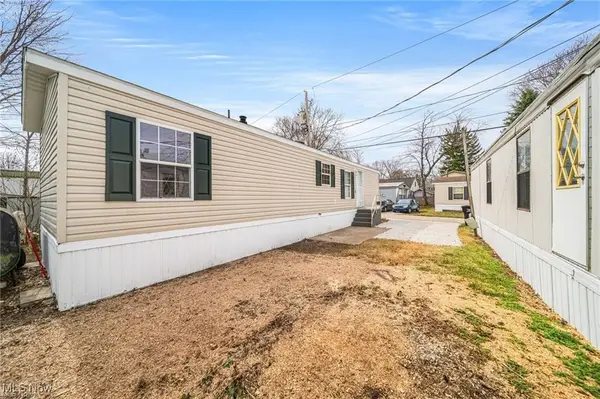6738 Connecticut Colony Circle, Mentor, OH 44060
Local realty services provided by:Better Homes and Gardens Real Estate Central
Listed by:joseph a zingales
Office:berkshire hathaway homeservices professional realty
MLS#:5158457
Source:OH_NORMLS
Price summary
- Price:$225,000
- Price per sq. ft.:$103.83
About this home
Spacious Cape Cod Style Condo in Connecticut Colony. Over 2150 sqft of living space in the 4 bedroom and 2 full bath property waiting to be updated and made into the special place it can be. Front porch leads into the large living room with wood burning fireplace. Kitchen with newer stainless-steel appliances and a dining room with a custom made table, chairs and bench (could be included) leads to a private fenced in patio. 1st floor master bedroom with a walk-in closet and door to 1st floor full bathroom. Upstairs offers 3 more nice size bedrooms and a 2nd full bathroom. 1st floor laundry room leads to the 2-car attached garage. Wonderful opportunity to bring your decorating ideas, put in a little sweat equity and make this condo the beautiful property it can be. Recent improvements include: newer roof installed by Association, newer HVAC and hot water tank, newer stainless-steel appliances in kitchen and plantation shutters added to several 1st floor windows. Home Warranty included for added peace of mind.
Contact an agent
Home facts
- Year built:1985
- Listing ID #:5158457
- Added:10 day(s) ago
- Updated:September 30, 2025 at 02:14 PM
Rooms and interior
- Bedrooms:4
- Total bathrooms:2
- Full bathrooms:2
- Living area:2,167 sq. ft.
Heating and cooling
- Cooling:Central Air
- Heating:Fireplaces, Forced Air, Gas
Structure and exterior
- Roof:Asphalt, Fiberglass
- Year built:1985
- Building area:2,167 sq. ft.
Utilities
- Water:Public
- Sewer:Public Sewer
Finances and disclosures
- Price:$225,000
- Price per sq. ft.:$103.83
- Tax amount:$2,451 (2024)
New listings near 6738 Connecticut Colony Circle
- New
 $329,900Active4 beds 3 baths1,950 sq. ft.
$329,900Active4 beds 3 baths1,950 sq. ft.10235 Hoose Road, Mentor, OH 44060
MLS# 5160323Listed by: CENTURY 21 HOMESTAR - New
 $474,900Active4 beds 3 baths2,414 sq. ft.
$474,900Active4 beds 3 baths2,414 sq. ft.8059 N Chariot Street, Mentor, OH 44060
MLS# 5160156Listed by: HOMESMART REAL ESTATE MOMENTUM LLC - New
 $210,000Active3 beds 1 baths
$210,000Active3 beds 1 baths4920 Forest Road, Mentor, OH 44060
MLS# 5159847Listed by: REAL OF OHIO - New
 $295,000Active3 beds 2 baths1,915 sq. ft.
$295,000Active3 beds 2 baths1,915 sq. ft.7514 Brambleside Lane, Mentor, OH 44060
MLS# 5158747Listed by: STANMOR REALTY COMPANY - New
 $475,000Active4 beds 3 baths
$475,000Active4 beds 3 baths7961 Champaign Drive, Mentor, OH 44060
MLS# 5159426Listed by: BERKSHIRE HATHAWAY HOMESERVICES PROFESSIONAL REALTY  $189,900Pending2 beds 2 baths
$189,900Pending2 beds 2 baths7086 Village Drive, Mentor, OH 44060
MLS# 5159880Listed by: KELLER WILLIAMS GREATER METROPOLITAN- New
 $199,000Active3 beds 2 baths
$199,000Active3 beds 2 baths4907 Wake Robin Road, Mentor, OH 44060
MLS# 5158330Listed by: BERKSHIRE HATHAWAY HOMESERVICES PROFESSIONAL REALTY - New
 $427,000Active3 beds 3 baths
$427,000Active3 beds 3 baths9124 Kingfisher Court, Mentor, OH 44060
MLS# 5159729Listed by: RE/MAX RESULTS - Open Sun, 11am to 1pmNew
 $325,000Active4 beds 3 baths2,050 sq. ft.
$325,000Active4 beds 3 baths2,050 sq. ft.7401 Faye Lane, Mentor, OH 44060
MLS# 5144977Listed by: KELLER WILLIAMS GREATER METROPOLITAN - New
 $48,900Active2 beds 1 baths
$48,900Active2 beds 1 baths9151 Mentor Avenue #E19, Mentor, OH 44060
MLS# 5159254Listed by: HOMESMART REAL ESTATE MOMENTUM LLC
