6814 Beacon Drive, Mentor, OH 44060
Local realty services provided by:Better Homes and Gardens Real Estate Central
Listed by: brandy m huntington
Office: re/max results
MLS#:5165226
Source:OH_NORMLS
Price summary
- Price:$165,000
- Price per sq. ft.:$131.79
About this home
Immediate Occupancy!
Move right into this well-maintained 3-bedroom townhouse in Independence Place offering comfort, convenience, and style. Step down into a welcoming great room with neutral décor and new carpet (2021). The oak kitchen features a ceramic tile backsplash, appliances included, and a convenient pass-through to the great room, perfect for entertaining.
Enjoy the remodeled bathrooms, including a first-floor half bath and an upstairs full bath with a double-sink vanity and tiled shower/tub surround. This home has been thoughtfully updated: 40-gallon hot water tank (2020)
Larson storm door (2020), Thermatru Shaker front door (2020), electrical panel (2020) Samsung electric range (2020), tile backsplash and kitchen/dining flooring, new storm door to garage (2021), bathroom exhaust fans (2024)
Additional highlights include ceiling fans, a sliding door to a private enclosed patio with a privacy fence, and an attached garage. See attachment for full list. A 12-month home warranty is included for peace of mind. Convenient location with easy access to Rt. 615, Rt. 2, shopping, and restaurants.
Move right in and enjoy your new home!
BOM NO FAULT OF THE SELLER OR THE PROPERTY
Contact an agent
Home facts
- Year built:1973
- Listing ID #:5165226
- Added:52 day(s) ago
- Updated:December 16, 2025 at 03:28 PM
Rooms and interior
- Bedrooms:3
- Total bathrooms:2
- Full bathrooms:1
- Half bathrooms:1
- Living area:1,252 sq. ft.
Heating and cooling
- Cooling:Central Air
- Heating:Forced Air, Gas
Structure and exterior
- Roof:Asphalt, Fiberglass
- Year built:1973
- Building area:1,252 sq. ft.
Utilities
- Water:Public
- Sewer:Public Sewer
Finances and disclosures
- Price:$165,000
- Price per sq. ft.:$131.79
- Tax amount:$1,781 (2024)
New listings near 6814 Beacon Drive
- New
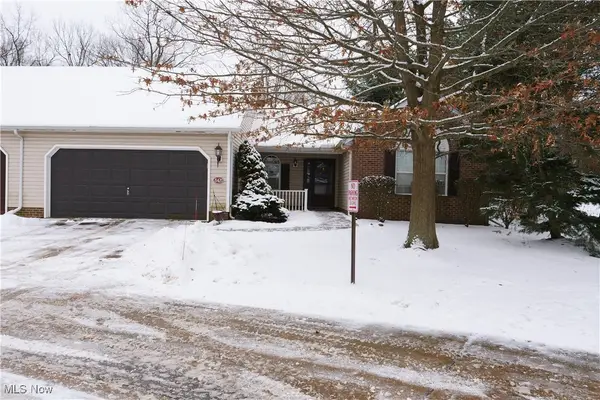 $267,000Active2 beds 2 baths1,554 sq. ft.
$267,000Active2 beds 2 baths1,554 sq. ft.8420 Bartley Lane #C, Mentor, OH 44060
MLS# 5177340Listed by: RE CLOSING PROFESSIONALS, LLC. - New
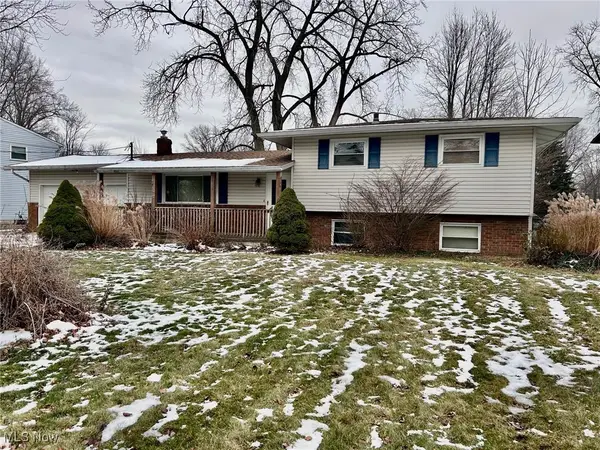 $195,000Active4 beds 2 baths1,656 sq. ft.
$195,000Active4 beds 2 baths1,656 sq. ft.7106 Andover Drive, Mentor, OH 44060
MLS# 5177324Listed by: MCDOWELL HOMES REAL ESTATE SERVICES - New
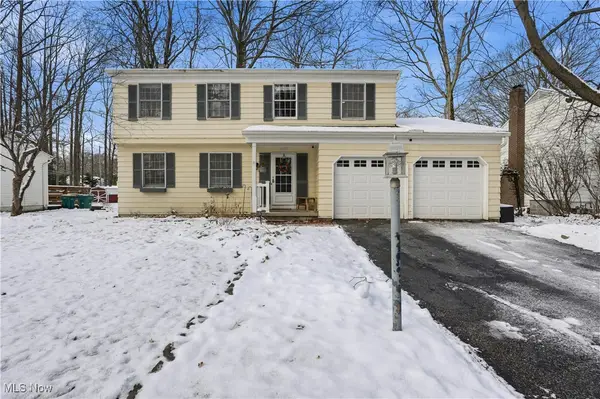 $350,000Active4 beds 3 baths2,640 sq. ft.
$350,000Active4 beds 3 baths2,640 sq. ft.5976 Silver Court, Mentor, OH 44060
MLS# 5176228Listed by: PLATINUM REAL ESTATE - New
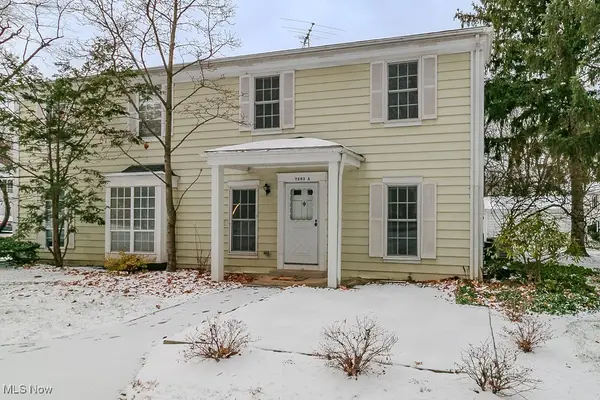 $129,900Active2 beds 1 baths
$129,900Active2 beds 1 baths7282 Trotter Lane #A, Mentor, OH 44060
MLS# 5174259Listed by: MCDOWELL HOMES REAL ESTATE SERVICES - New
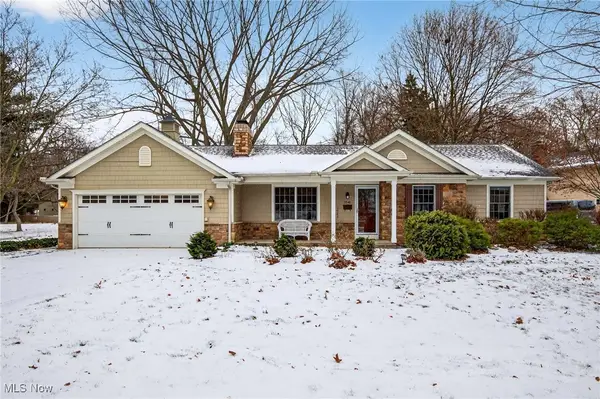 $329,900Active3 beds 2 baths1,832 sq. ft.
$329,900Active3 beds 2 baths1,832 sq. ft.7541 Hollycroft Lane, Mentor, OH 44060
MLS# 5177025Listed by: KELLER WILLIAMS GREATER CLEVELAND NORTHEAST - New
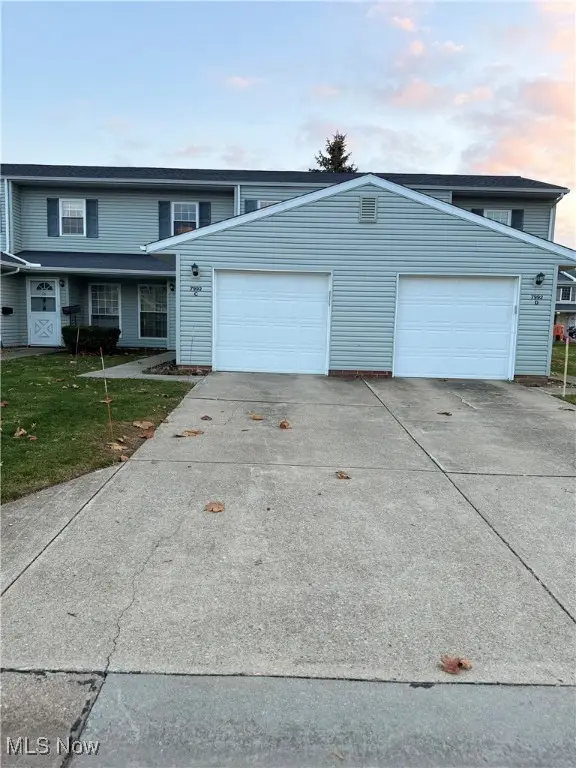 $172,500Active2 beds 2 baths1,336 sq. ft.
$172,500Active2 beds 2 baths1,336 sq. ft.7992 Puritan Drive #76-C, Mentor, OH 44060
MLS# 5175312Listed by: LIBERTY REALTY SELLS FOR 1% AND MORE - New
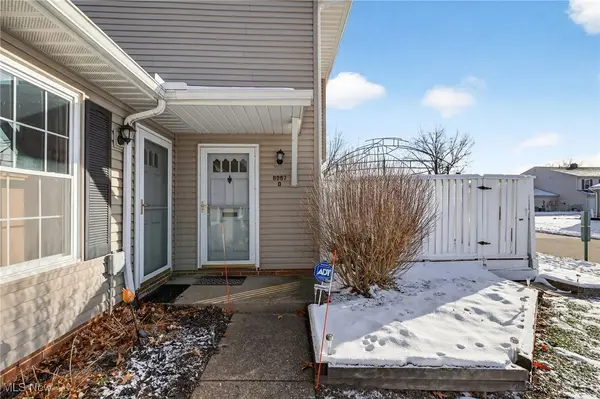 $195,000Active3 beds 2 baths1,218 sq. ft.
$195,000Active3 beds 2 baths1,218 sq. ft.8067 Independence Drive #D, Mentor, OH 44060
MLS# 5175827Listed by: HOMESMART REAL ESTATE MOMENTUM LLC - New
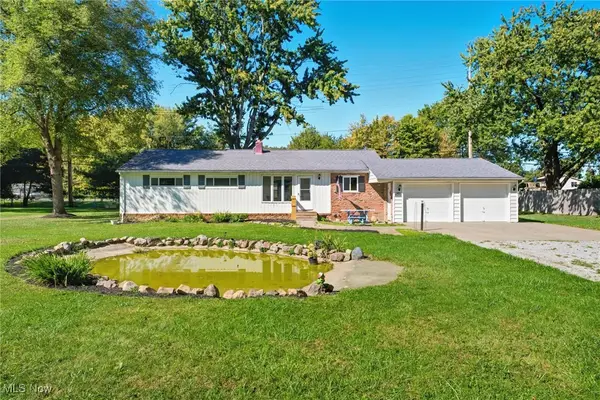 $234,900Active3 beds 1 baths1,500 sq. ft.
$234,900Active3 beds 1 baths1,500 sq. ft.5479 E Heisley Road, Mentor, OH 44060
MLS# 5175368Listed by: RE/MAX CROSSROADS PROPERTIES - New
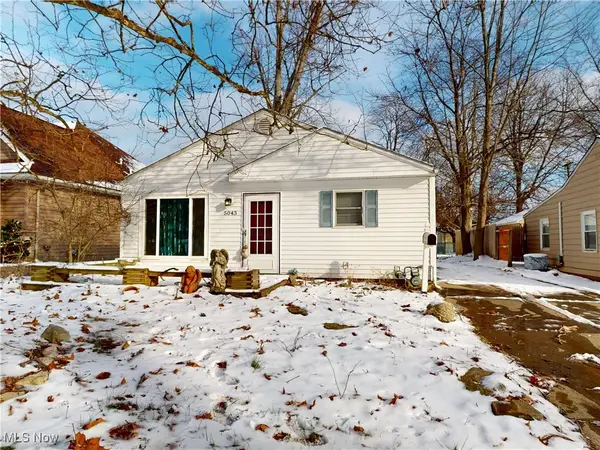 $159,900Active3 beds 1 baths891 sq. ft.
$159,900Active3 beds 1 baths891 sq. ft.5043 Forest Road, Mentor, OH 44060
MLS# 5176261Listed by: MCDOWELL HOMES REAL ESTATE SERVICES - New
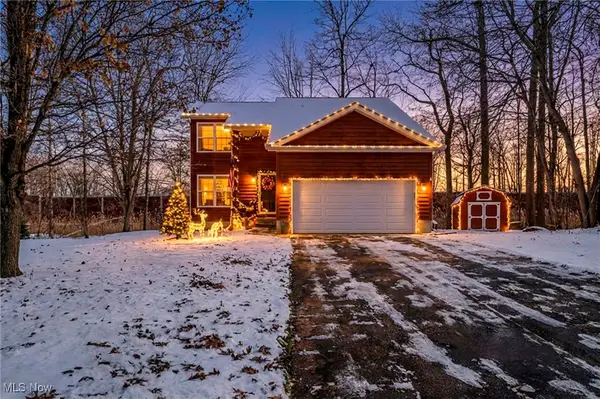 $325,000Active4 beds 2 baths1,545 sq. ft.
$325,000Active4 beds 2 baths1,545 sq. ft.5827 Tanager Court, Mentor, OH 44060
MLS# 5175678Listed by: PLATINUM REAL ESTATE
