7146 Maple Street #B, Mentor, OH 44060
Local realty services provided by:Better Homes and Gardens Real Estate Central
Listed by: katerina ali michalopoulos
Office: century 21 premiere properties, inc.
MLS#:5155844
Source:OH_NORMLS
Price summary
- Price:$299,000
- Price per sq. ft.:$127.51
About this home
This stunning 2 bed/4 bath end-unit townhouse sits on a private drive in Maple Village Community, a small, intimate community in Mentor, Ohio, offering the perfect blend of privacy and boutique living with all the conveniences of a modern living. As you enter the great room is the centerpiece, anchored by a two-story stone fireplace beneath soaring cathedral ceilings, with skylights bathing the space in natural light. The open, airy flow creates seamless transitions from living to dining to kitchen, forming an ideal hub for daily life and entertaining. The kitchen is beautiful and expansive, filled with modern conveniences and appliances, adjacent to a welcoming dining area that makes hosting effortless. Walk out to a private spacious deck for your own outdoor sanctuary. On the main level, the primary bedroom and en-suite provide convenient single-story living. Upstairs, a loft offers a versatile space for a home office, library, or play area, while the 2nd-floor bedroom features a bonus room off the closet—flexible space for storage or creative use and full bath. The finished lower level adds extra living and entertaining options with its own bath, The home sits in Maple Village's private, small-community vibe with an end-unit, semi-detached design on a private drive. It's positioned for easy access to stores, shops, eateries, and services in Mentor, Ohio, with quick highway access for convenient commuting and proximity to major healthcare systems for peace of mind. Move-in ready and waiting for your personal touch, this stylish, livable retreat invites you to schedule a private showing today.
Contact an agent
Home facts
- Year built:2005
- Listing ID #:5155844
- Added:101 day(s) ago
- Updated:December 26, 2025 at 02:12 PM
Rooms and interior
- Bedrooms:2
- Total bathrooms:4
- Full bathrooms:2
- Half bathrooms:2
- Living area:2,345 sq. ft.
Heating and cooling
- Cooling:Central Air
- Heating:Forced Air, Gas
Structure and exterior
- Roof:Asphalt, Fiberglass
- Year built:2005
- Building area:2,345 sq. ft.
- Lot area:0.38 Acres
Utilities
- Water:Public
- Sewer:Public Sewer
Finances and disclosures
- Price:$299,000
- Price per sq. ft.:$127.51
- Tax amount:$3,674 (2024)
New listings near 7146 Maple Street #B
- New
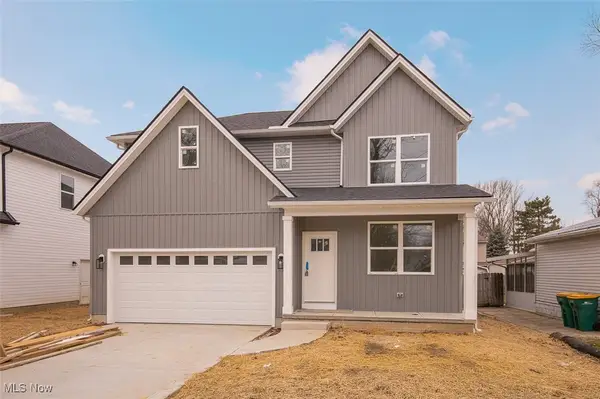 $429,000Active5 beds 3 baths
$429,000Active5 beds 3 baths5594 Grove Avenue, Mentor, OH 44060
MLS# 5178668Listed by: HOMESMART REAL ESTATE MOMENTUM LLC - New
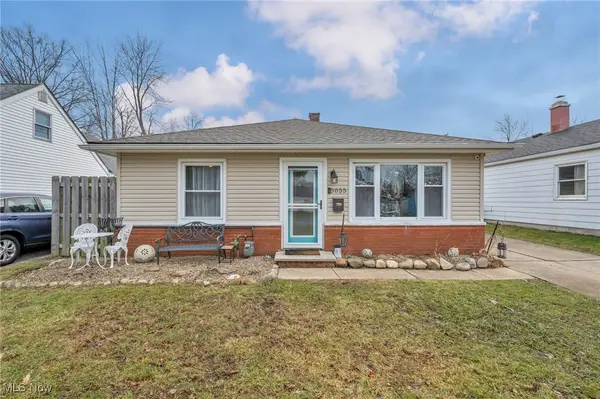 $170,000Active3 beds 1 baths924 sq. ft.
$170,000Active3 beds 1 baths924 sq. ft.5055 Brooksdale Road, Mentor, OH 44060
MLS# 5178597Listed by: PLATINUM REAL ESTATE - New
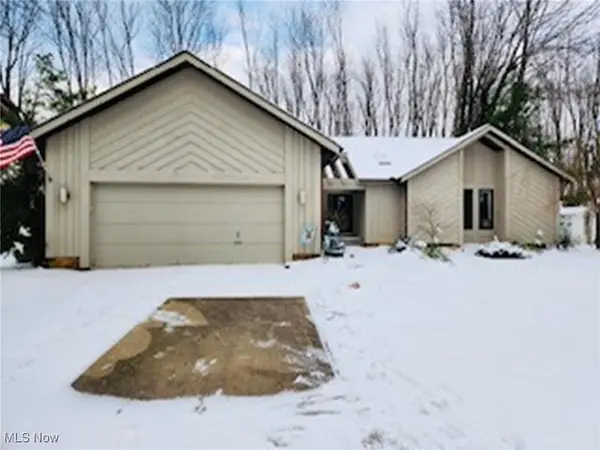 $424,900Active3 beds 2 baths3,899 sq. ft.
$424,900Active3 beds 2 baths3,899 sq. ft.7671 Aster Drive, Mentor, OH 44060
MLS# 5178214Listed by: OHIO BROKER DIRECT - New
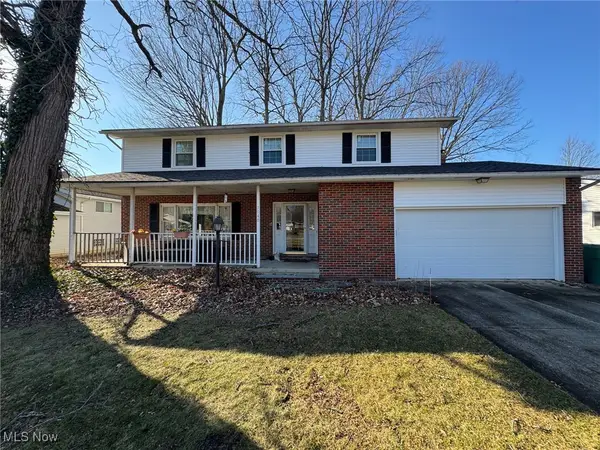 $275,000Active4 beds 3 baths2,394 sq. ft.
$275,000Active4 beds 3 baths2,394 sq. ft.7046 E Jefferson Drive, Mentor, OH 44060
MLS# 5177671Listed by: KELLER WILLIAMS GREATER CLEVELAND NORTHEAST 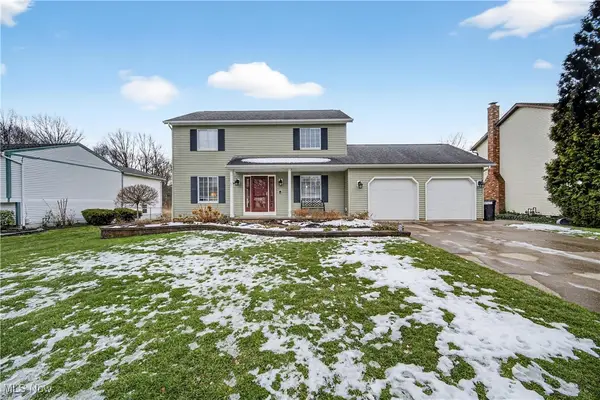 $329,900Active4 beds 3 baths2,578 sq. ft.
$329,900Active4 beds 3 baths2,578 sq. ft.9628 Brayes Manor Drive, Mentor, OH 44060
MLS# 5177774Listed by: HOMESMART REAL ESTATE MOMENTUM LLC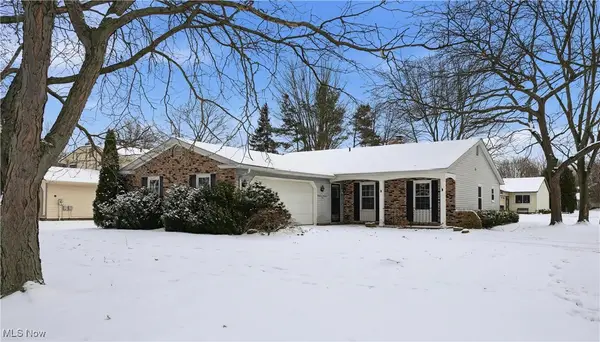 $274,900Active3 beds 2 baths1,560 sq. ft.
$274,900Active3 beds 2 baths1,560 sq. ft.9536 Brimfield Drive, Mentor, OH 44060
MLS# 5176484Listed by: HOMESMART REAL ESTATE MOMENTUM LLC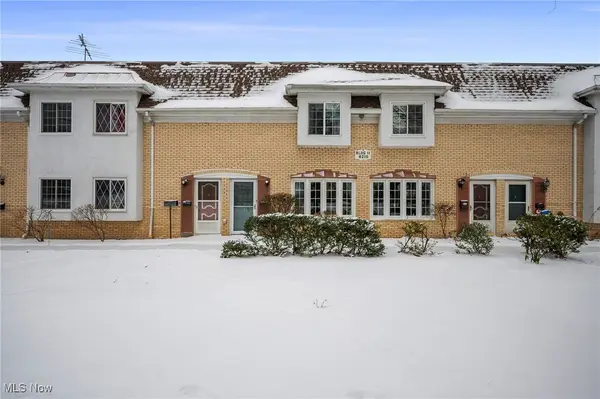 $150,000Active2 beds 2 baths1,024 sq. ft.
$150,000Active2 beds 2 baths1,024 sq. ft.8210 Deepwood Boulevard #7, Mentor, OH 44060
MLS# 5177446Listed by: RE/MAX RESULTS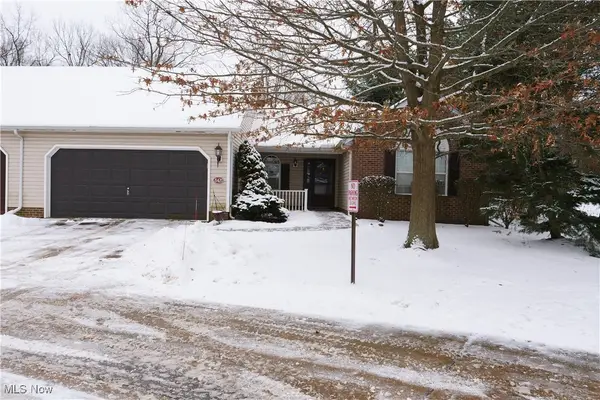 $267,000Active2 beds 2 baths1,554 sq. ft.
$267,000Active2 beds 2 baths1,554 sq. ft.8420 Bartley Lane #C, Mentor, OH 44060
MLS# 5177340Listed by: RE CLOSING PROFESSIONALS, LLC.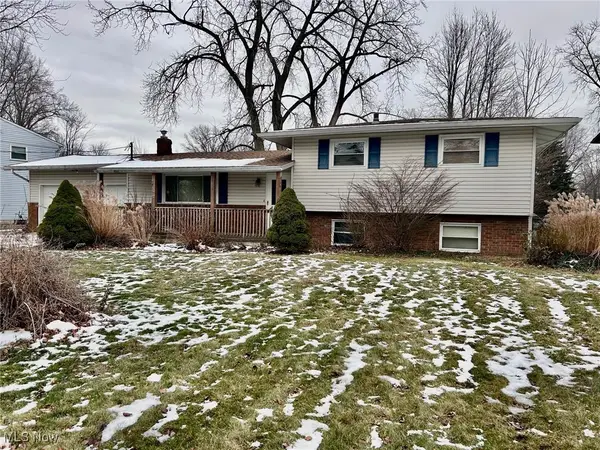 $195,000Pending4 beds 2 baths1,656 sq. ft.
$195,000Pending4 beds 2 baths1,656 sq. ft.7106 Andover Drive, Mentor, OH 44060
MLS# 5177324Listed by: MCDOWELL HOMES REAL ESTATE SERVICES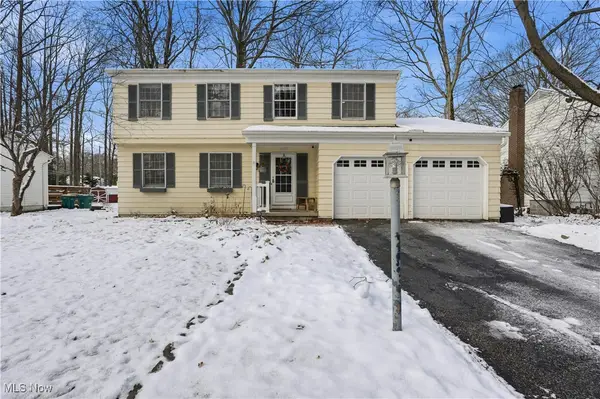 $350,000Active4 beds 3 baths2,640 sq. ft.
$350,000Active4 beds 3 baths2,640 sq. ft.5976 Silver Court, Mentor, OH 44060
MLS# 5176228Listed by: PLATINUM REAL ESTATE
