7444 Presley Avenue, Mentor, OH 44060
Local realty services provided by:Better Homes and Gardens Real Estate Central
Listed by:lori a cerutti
Office:mcdowell homes real estate services
MLS#:5169424
Source:OH_NORMLS
Price summary
- Price:$309,000
- Price per sq. ft.:$213.55
- Monthly HOA dues:$52
About this home
Move-in ready Mentor Ranch, Pro Built Home in 2018. Once you arrive you will love the cozy neighborhood vibe. This beautifully maintained home offers a massive open floor plan with vaulted ceilings, natural light throughout, private nice sized backyard and conveniently located near shopping, restaurants and medical facilities. Kitchen features granite countertops, soft-close cabinets, and a breakfast bar perfect for meals and entertaining. Enjoy the outdoors on the stamped concrete patio by just stepping out of the enclosed sunrooms slider. The primary suite includes a private full bath and an 11x4 walk-in closet, while the hallway bath boasts a relaxing Jacuzzi tub. Additional highlights include a tankless water heater, lawn sprinkler system, and an attached 2-car garage. The first-floor laundry is so convenient right off the kitchen. Convenient first floor living with so much storage! There is nothing for you to do but move right in and enjoy!
Contact an agent
Home facts
- Year built:2018
- Listing ID #:5169424
- Added:1 day(s) ago
- Updated:November 04, 2025 at 03:20 PM
Rooms and interior
- Bedrooms:2
- Total bathrooms:2
- Full bathrooms:2
- Living area:1,447 sq. ft.
Heating and cooling
- Cooling:Central Air
- Heating:Forced Air, Gas
Structure and exterior
- Roof:Asphalt, Fiberglass
- Year built:2018
- Building area:1,447 sq. ft.
- Lot area:0.18 Acres
Utilities
- Water:Public
- Sewer:Public Sewer
Finances and disclosures
- Price:$309,000
- Price per sq. ft.:$213.55
- Tax amount:$6,039 (2024)
New listings near 7444 Presley Avenue
- New
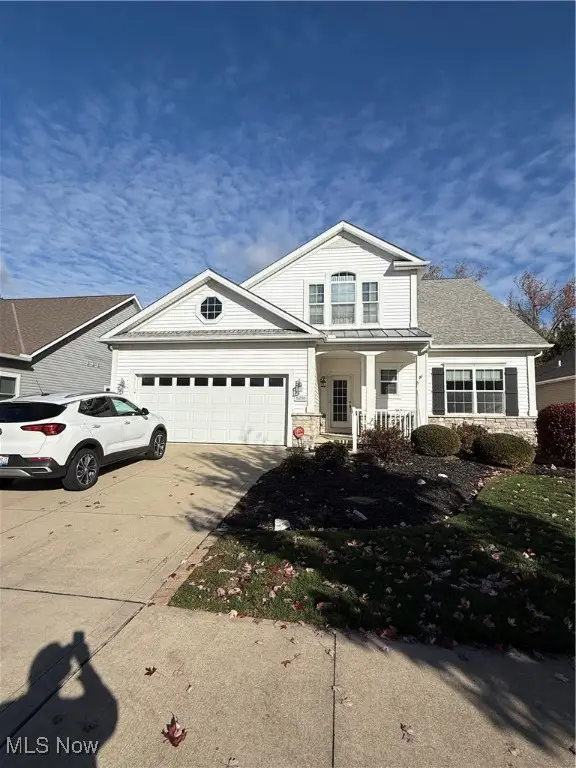 $469,000Active3 beds 3 baths
$469,000Active3 beds 3 baths8285 Manor Gate Way, Mentor, OH 44060
MLS# 5169018Listed by: BERKSHIRE HATHAWAY HOMESERVICES PROFESSIONAL REALTY - New
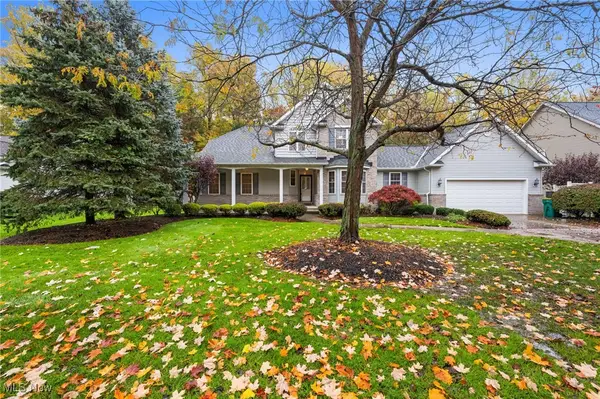 $500,000Active3 beds 3 baths5,261 sq. ft.
$500,000Active3 beds 3 baths5,261 sq. ft.5891 Birdie Lane, Mentor, OH 44060
MLS# 5168565Listed by: RE/MAX CROSSROADS PROPERTIES - New
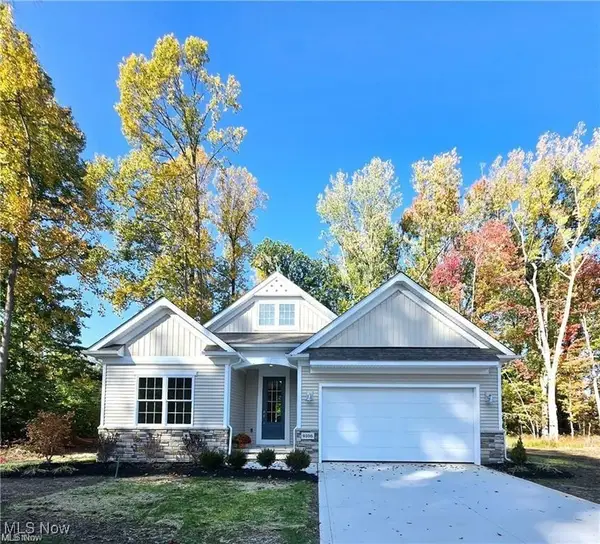 $509,900Active3 beds 2 baths
$509,900Active3 beds 2 baths9159 Dove Lane, Mentor, OH 44060
MLS# 5168882Listed by: EXP REALTY, LLC. - New
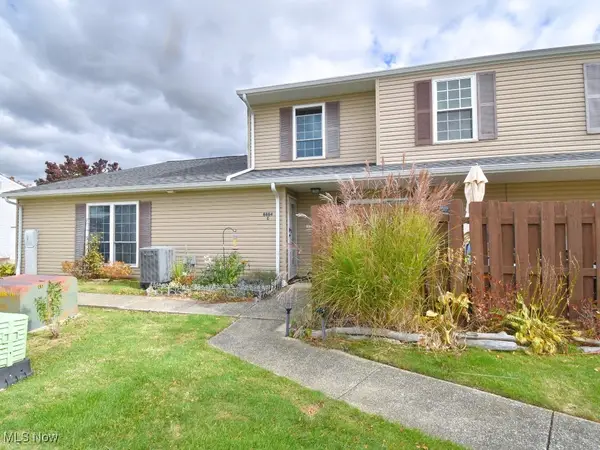 $169,000Active3 beds 2 baths1,320 sq. ft.
$169,000Active3 beds 2 baths1,320 sq. ft.6864 Beacon Drive #C, Mentor, OH 44060
MLS# 5168902Listed by: HOMESMART REAL ESTATE MOMENTUM LLC 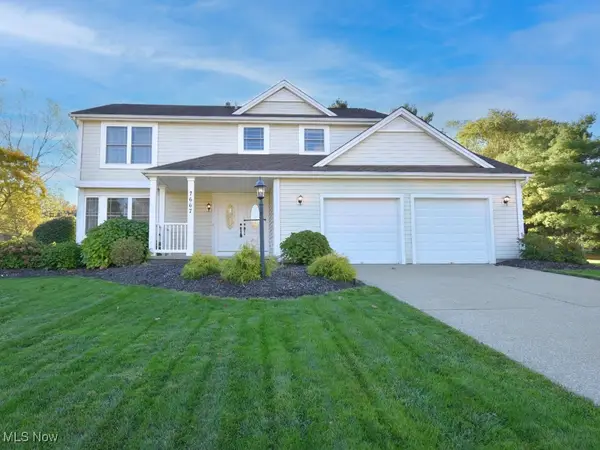 $399,900Pending4 beds 3 baths2,647 sq. ft.
$399,900Pending4 beds 3 baths2,647 sq. ft.7667 Crimson Court, Mentor, OH 44060
MLS# 5167817Listed by: HOMESMART REAL ESTATE MOMENTUM LLC- New
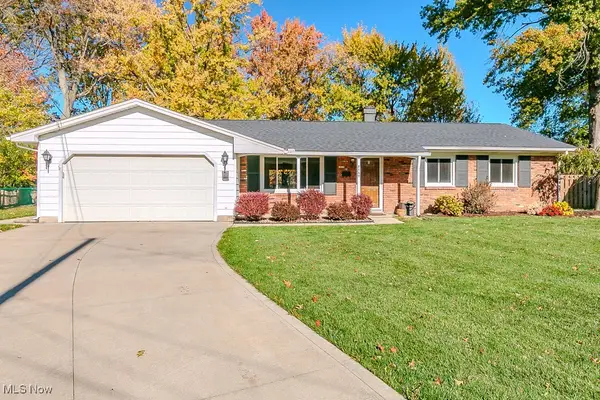 $285,000Active3 beds 2 baths
$285,000Active3 beds 2 baths8169 Dalton Court, Mentor, OH 44060
MLS# 5168477Listed by: HOMESMART REAL ESTATE MOMENTUM LLC - New
 $299,900Active5 beds 3 baths1,950 sq. ft.
$299,900Active5 beds 3 baths1,950 sq. ft.7340 Cadle Avenue, Mentor, OH 44060
MLS# 5167824Listed by: HOMESMART REAL ESTATE MOMENTUM LLC - New
 $379,900Active3 beds 2 baths1,573 sq. ft.
$379,900Active3 beds 2 baths1,573 sq. ft.8703 Prairie Grass Lane, Mentor, OH 44060
MLS# 5167708Listed by: HOMESMART REAL ESTATE MOMENTUM LLC - New
 $185,000Active4 beds 2 baths1,092 sq. ft.
$185,000Active4 beds 2 baths1,092 sq. ft.8066 Broadmoor Road, Mentor, OH 44060
MLS# 5167179Listed by: KELLER WILLIAMS GREATER CLEVELAND NORTHEAST
