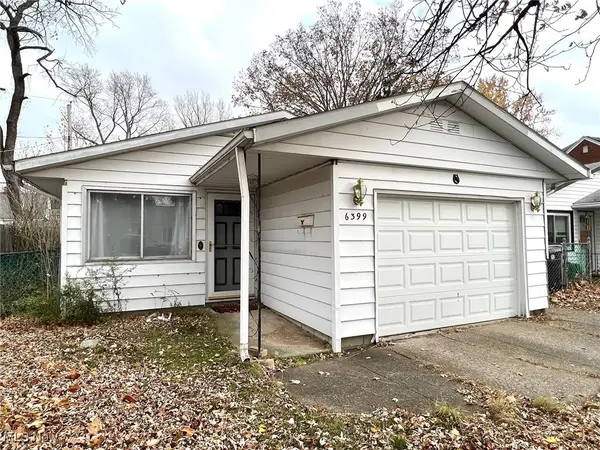7476 Jeremy Avenue, Mentor, OH 44060
Local realty services provided by:Better Homes and Gardens Real Estate Central
Listed by: lisa k sisko, shannon o'hara
Office: keller williams greater metropolitan
MLS#:5174231
Source:OH_NORMLS
Price summary
- Price:$279,900
- Price per sq. ft.:$209.82
About this home
Welcome home to this charming 3-bedroom, 2-full-bath split-level located in the heart of Mentor! Step inside to a bright and inviting living room featuring a large bay window that fills the space with natural light.
The beautifully updated kitchen offers granite countertops, all appliances included, and a seamless flow into the dining area—perfect for everyday meals or entertaining.
Upstairs, you’ll find three spacious bedrooms, each with generous closet space and hardwood floors. The lower-level family room provides a cozy retreat for relaxation, movie nights, or hobbies. Both bathrooms have been tastefully updated for a modern feel.
Sliding glass doors off the kitchen lead to a large deck overlooking a private, fully fenced backyard—ideal for gatherings, play, or quiet morning coffee. A 2-car attached garage completes the package. New Furnace and A/C in 2024.
Move-in ready and wonderfully maintained—there’s nothing left to do but make it yours!
Contact an agent
Home facts
- Year built:1966
- Listing ID #:5174231
- Added:1 day(s) ago
- Updated:November 26, 2025 at 03:18 PM
Rooms and interior
- Bedrooms:3
- Total bathrooms:2
- Full bathrooms:2
- Living area:1,334 sq. ft.
Heating and cooling
- Cooling:Central Air
- Heating:Forced Air, Gas
Structure and exterior
- Roof:Asphalt, Fiberglass
- Year built:1966
- Building area:1,334 sq. ft.
- Lot area:0.48 Acres
Utilities
- Water:Public
- Sewer:Public Sewer
Finances and disclosures
- Price:$279,900
- Price per sq. ft.:$209.82
- Tax amount:$3,300 (2024)
New listings near 7476 Jeremy Avenue
- New
 $499,900Active4 beds 3 baths2,744 sq. ft.
$499,900Active4 beds 3 baths2,744 sq. ft.9936 Hoose Road, Mentor, OH 44060
MLS# 5174282Listed by: CENTURY 21 ASA COX HOMES - New
 $304,900Active4 beds 3 baths2,016 sq. ft.
$304,900Active4 beds 3 baths2,016 sq. ft.5637 Louise Drive, Mentor, OH 44060
MLS# 5171220Listed by: RE/MAX TRADITIONS - New
 $125,000Active3 beds 1 baths1,010 sq. ft.
$125,000Active3 beds 1 baths1,010 sq. ft.6399 Seminole Trail, Mentor, OH 44060
MLS# 5173789Listed by: RE/MAX REVEALTY - New
 $499,900Active3 beds 3 baths2,250 sq. ft.
$499,900Active3 beds 3 baths2,250 sq. ft.SL 3 Dove Lane, Mentor, OH 44060
MLS# 5173992Listed by: RE/MAX RESULTS - New
 $189,000Active3 beds 3 baths
$189,000Active3 beds 3 baths6833 Kirkwood Drive #6833, Mentor, OH 44060
MLS# 5173540Listed by: REAL OF OHIO - New
 $279,900Active3 beds 2 baths2,452 sq. ft.
$279,900Active3 beds 2 baths2,452 sq. ft.6363 Carter Boulevard, Mentor, OH 44060
MLS# 5173573Listed by: E & D REALTY & INVESTMENT CO. - New
 $300,000Active5 beds 2 baths1,586 sq. ft.
$300,000Active5 beds 2 baths1,586 sq. ft.7468 Case Avenue, Mentor, OH 44060
MLS# 5173423Listed by: REAL OF OHIO - Open Sun, 1 to 3pmNew
 $174,900Active2 beds 1 baths736 sq. ft.
$174,900Active2 beds 1 baths736 sq. ft.6430 Seneca Trail, Mentor, OH 44060
MLS# 5172960Listed by: HOMESMART REAL ESTATE MOMENTUM LLC  $269,900Pending3 beds 2 baths1,527 sq. ft.
$269,900Pending3 beds 2 baths1,527 sq. ft.6058 Cedarwood Road, Mentor, OH 44060
MLS# 5172842Listed by: CENTURY 21 ASA COX HOMES
