7568 Center Street, Mentor, OH 44060
Local realty services provided by:Better Homes and Gardens Real Estate Central
Listed by:michelle a underwood
Office:platinum real estate
MLS#:5153466
Source:OH_NORMLS
Price summary
- Price:$159,900
- Price per sq. ft.:$138.8
About this home
Step into the charm of yesteryear with the comforts of today! This beautifully updated 3-bedroom Cape Cod, built in 1920, blends character with modern living. Thoughtfully refreshed throughout, it features a remodeled kitchen, updated bathroom, new flooring, and a one-year home warranty—making it truly move-in ready.
The main level offers a bright living room with overhead lighting and stylish laminate floors. A flexible dining area doubles perfectly as a home office or study. The kitchen shines with a sleek subway tile backsplash, included appliances, and sliding glass doors that lead to your private backyard. Outside, enjoy a fully fenced yard with a deck, storage shed, and plenty of room to relax, entertain, or garden. The spacious full bathroom, pantry, and basement access (with laundry area) complete the first floor. Upstairs, you’ll find all three bedrooms—two with easy-care laminate floors and the primary with original hardwood, a walk-in closet, and enough space for a sitting area or desk. Don’t miss this move-in ready home that combines timeless charm with thoughtful updates. Schedule your showing today!
Contact an agent
Home facts
- Year built:1920
- Listing ID #:5153466
- Added:49 day(s) ago
- Updated:November 01, 2025 at 07:14 AM
Rooms and interior
- Bedrooms:3
- Total bathrooms:1
- Full bathrooms:1
- Living area:1,152 sq. ft.
Heating and cooling
- Cooling:Window Units
- Heating:Forced Air, Gas
Structure and exterior
- Roof:Asphalt, Fiberglass
- Year built:1920
- Building area:1,152 sq. ft.
- Lot area:0.27 Acres
Utilities
- Water:Public
- Sewer:Public Sewer
Finances and disclosures
- Price:$159,900
- Price per sq. ft.:$138.8
- Tax amount:$2,013 (2024)
New listings near 7568 Center Street
- New
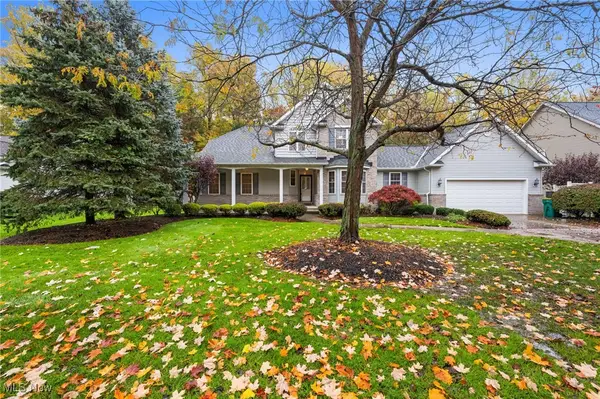 $500,000Active3 beds 3 baths5,261 sq. ft.
$500,000Active3 beds 3 baths5,261 sq. ft.5891 Birdie Lane, Mentor, OH 44060
MLS# 5168565Listed by: RE/MAX CROSSROADS PROPERTIES - New
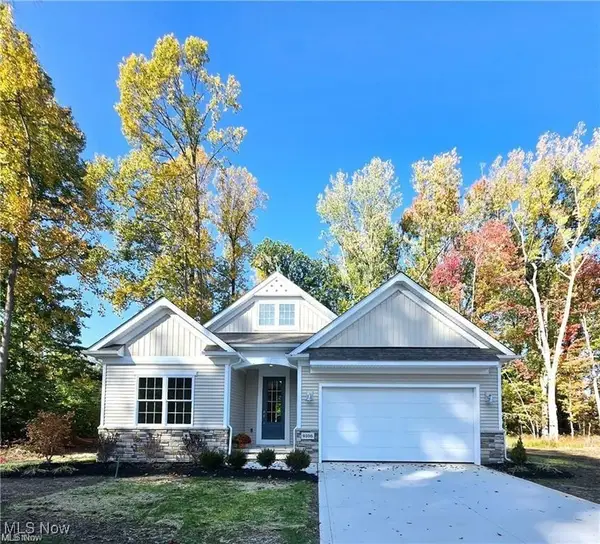 $509,900Active3 beds 2 baths
$509,900Active3 beds 2 baths9159 Dove Lane, Mentor, OH 44060
MLS# 5168882Listed by: EXP REALTY, LLC. - Open Sun, 11am to 12pmNew
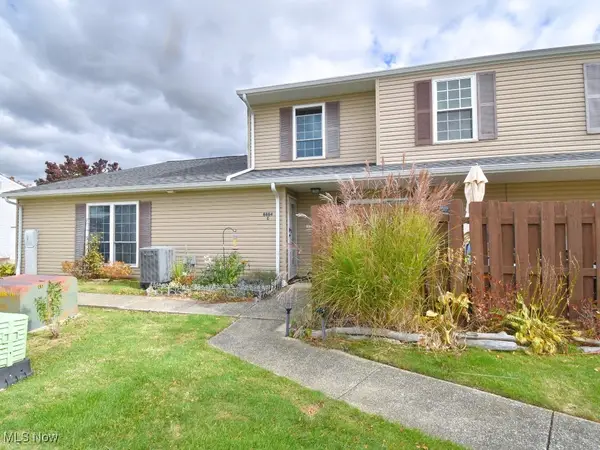 $169,000Active3 beds 2 baths
$169,000Active3 beds 2 baths6864 Beacon Drive #C, Mentor, OH 44060
MLS# 5168902Listed by: HOMESMART REAL ESTATE MOMENTUM LLC - Open Sun, 11am to 12pmNew
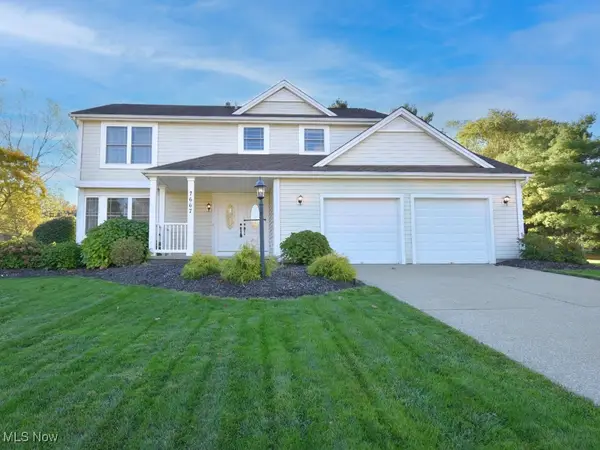 $399,900Active4 beds 3 baths2,647 sq. ft.
$399,900Active4 beds 3 baths2,647 sq. ft.7667 Crimson Court, Mentor, OH 44060
MLS# 5167817Listed by: HOMESMART REAL ESTATE MOMENTUM LLC - New
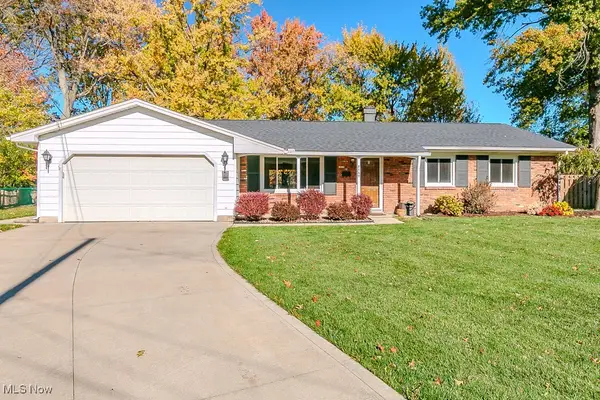 $285,000Active3 beds 2 baths
$285,000Active3 beds 2 baths8169 Dalton Court, Mentor, OH 44060
MLS# 5168477Listed by: HOMESMART REAL ESTATE MOMENTUM LLC - Open Sun, 11am to 12pmNew
 $299,900Active5 beds 3 baths1,950 sq. ft.
$299,900Active5 beds 3 baths1,950 sq. ft.7340 Cadle Avenue, Mentor, OH 44060
MLS# 5167824Listed by: HOMESMART REAL ESTATE MOMENTUM LLC - New
 $379,900Active3 beds 2 baths1,573 sq. ft.
$379,900Active3 beds 2 baths1,573 sq. ft.8703 Prairie Grass Lane, Mentor, OH 44060
MLS# 5167708Listed by: HOMESMART REAL ESTATE MOMENTUM LLC - New
 $185,000Active4 beds 2 baths1,092 sq. ft.
$185,000Active4 beds 2 baths1,092 sq. ft.8066 Broadmoor Road, Mentor, OH 44060
MLS# 5167179Listed by: KELLER WILLIAMS GREATER CLEVELAND NORTHEAST - New
 $370,000Active4 beds 3 baths2,723 sq. ft.
$370,000Active4 beds 3 baths2,723 sq. ft.6267 Foxwood Court, Mentor, OH 44060
MLS# 5167736Listed by: MCDOWELL HOMES REAL ESTATE SERVICES - New
 $224,500Active4 beds 1 baths1,608 sq. ft.
$224,500Active4 beds 1 baths1,608 sq. ft.4995 Marigold Road, Mentor, OH 44060
MLS# 5165650Listed by: ACACIA REALTY, LLC.
