7616 Mountain Park Drive, Mentor, OH 44060
Local realty services provided by:Better Homes and Gardens Real Estate Central
Listed by: michael e boerner
Office: homesmart real estate momentum llc.
MLS#:5168956
Source:OH_NORMLS
Price summary
- Price:$437,000
- Price per sq. ft.:$159.26
About this home
Discover Your Dream Home: An Updated Colonial in Concord Township! Welcome home to a stunning Colonial where every detail has been thoughtfully designed for comfort and connection. Perfectly situated within the sought-after Mentor School District, this property is truly move-in ready. Imagine gathering with loved ones in the heart of the home: a beautifully renovated kitchen featuring luxurious granite countertops and a convenient breakfast island—a true chef's dream. The open-concept first floor flows naturally into the cozy Great Room, anchored by a warming wood-burning fireplace, creating the perfect setting for quiet evenings or spirited family movie nights. Upstairs, four spacious bedrooms and three full bathrooms offer everyone a private retreat to unwind and recharge. Further versatility is found in the partially finished basement, ready to be customized into your ideal playroom, gym, or hobby space. This home offers year-round enjoyment, whether you’re hosting summer barbecues on the expansive deck and concrete patio, or relaxing indoors by the fire on a cold evening. The backyard provides excellent space for outdoor gatherings, children's play, and even has a shed for extra storage. You can move in with peace of mind, knowing that significant 2025 exterior upgrades have been completed, including new siding, Pella 250 vinyl windows, roof, wall and roof sheathing, insulation, and 5" gutters. See for yourself how this magnificent home can elevate your daily life and create lasting memories. Schedule your showing today, and be sure to check out the 3D Tour link!
Contact an agent
Home facts
- Year built:1964
- Listing ID #:5168956
- Added:90 day(s) ago
- Updated:February 10, 2026 at 03:24 PM
Rooms and interior
- Bedrooms:4
- Total bathrooms:4
- Full bathrooms:3
- Half bathrooms:1
- Living area:2,744 sq. ft.
Heating and cooling
- Cooling:Central Air
- Heating:Forced Air, Gas
Structure and exterior
- Roof:Asphalt, Fiberglass
- Year built:1964
- Building area:2,744 sq. ft.
- Lot area:0.52 Acres
Utilities
- Water:Public
- Sewer:Public Sewer
Finances and disclosures
- Price:$437,000
- Price per sq. ft.:$159.26
- Tax amount:$4,859 (2024)
New listings near 7616 Mountain Park Drive
- Open Sun, 2 to 3:30pmNew
 $335,000Active4 beds 3 baths2,640 sq. ft.
$335,000Active4 beds 3 baths2,640 sq. ft.5976 Silver Court, Mentor, OH 44060
MLS# 5186232Listed by: PLATINUM REAL ESTATE - New
 $250,000Active3 beds 2 baths1,468 sq. ft.
$250,000Active3 beds 2 baths1,468 sq. ft.6263 Seneca Trail, Mentor, OH 44060
MLS# 5186097Listed by: PWG REAL ESTATE, LLC. - New
 $425,000Active3 beds 3 baths1,900 sq. ft.
$425,000Active3 beds 3 baths1,900 sq. ft.5026 Wake Robin Road, Mentor, OH 44060
MLS# 5186029Listed by: MCDOWELL HOMES REAL ESTATE SERVICES  $159,900Pending3 beds 1 baths952 sq. ft.
$159,900Pending3 beds 1 baths952 sq. ft.4747 Willowbrook Drive, Mentor, OH 44060
MLS# 5185349Listed by: CENTURY 21 ASA COX HOMES- New
 $340,000Active3 beds 2 baths1,768 sq. ft.
$340,000Active3 beds 2 baths1,768 sq. ft.8791 Edgehill Road, Mentor, OH 44060
MLS# 5185617Listed by: RE/MAX RESULTS - New
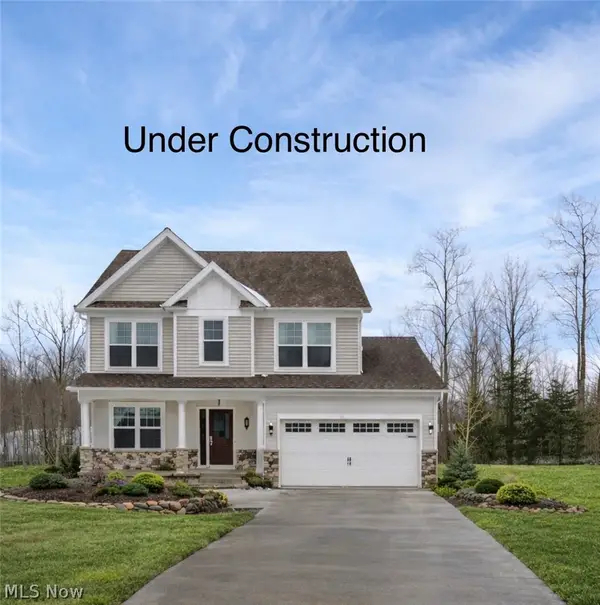 $519,000Active4 beds 3 baths
$519,000Active4 beds 3 baths9147 Dove Lane, Mentor, OH 44060
MLS# 5185517Listed by: RE/MAX RESULTS 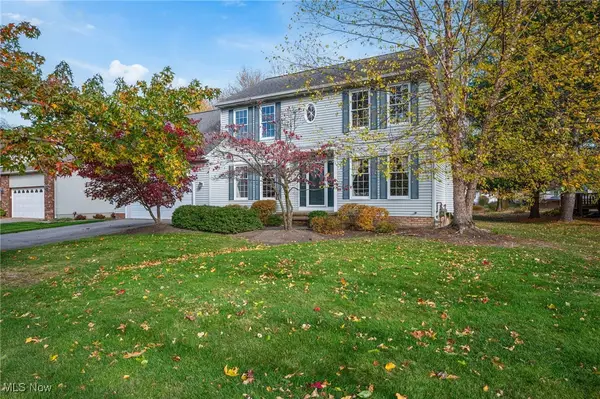 $399,900Pending4 beds 3 baths2,960 sq. ft.
$399,900Pending4 beds 3 baths2,960 sq. ft.7723 Rutland Drive, Mentor, OH 44060
MLS# 5183598Listed by: ENGEL & VLKERS DISTINCT- New
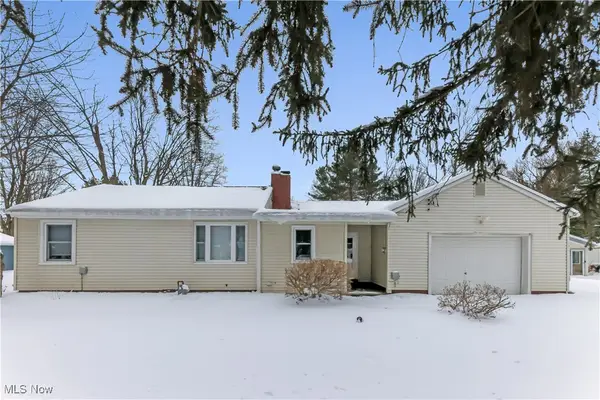 $209,900Active3 beds 1 baths1,207 sq. ft.
$209,900Active3 beds 1 baths1,207 sq. ft.8004 Brichford Road, Mentor, OH 44060
MLS# 5184587Listed by: REAL OF OHIO - New
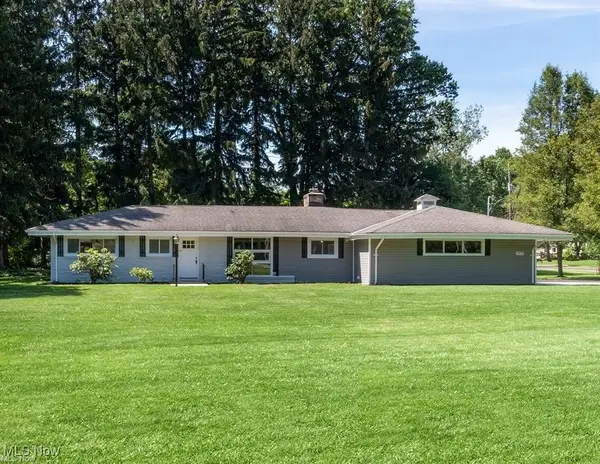 $360,000Active3 beds 2 baths
$360,000Active3 beds 2 baths8078 Mentor Avenue, Mentor, OH 44060
MLS# 5184915Listed by: BERKSHIRE HATHAWAY HOMESERVICES PROFESSIONAL REALTY 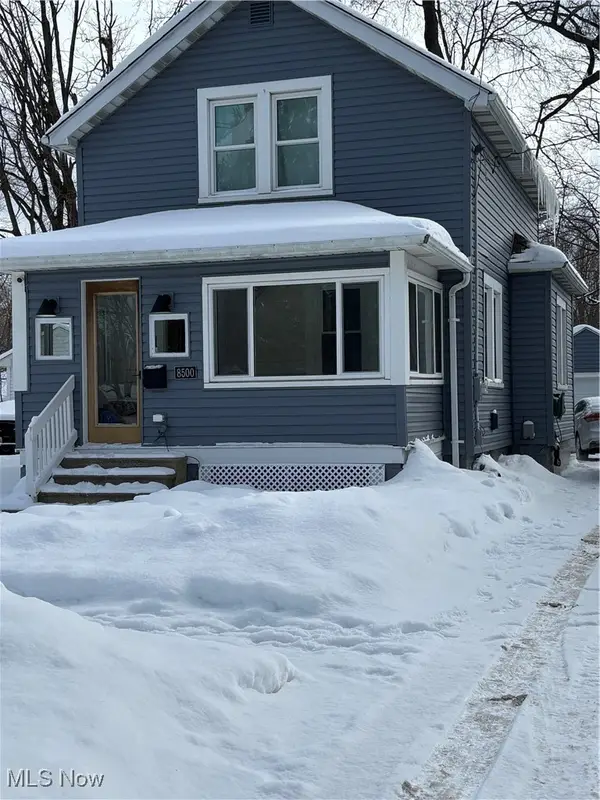 $255,000Pending3 beds 2 baths
$255,000Pending3 beds 2 baths8500 Nowlen Street, Mentor, OH 44060
MLS# 5184787Listed by: KELLER WILLIAMS GREATER CLEVELAND NORTHEAST

