8042 Howell Drive, Mentor, OH 44060
Local realty services provided by:Better Homes and Gardens Real Estate Central
Listed by:jason f hadad
Office:mcdowell homes real estate services
MLS#:5154952
Source:OH_NORMLS
Price summary
- Price:$265,000
- Price per sq. ft.:$155.15
About this home
Welcome to this beautifully maintained brick ranch in Mentor, Ohio, perfectly situated on a spacious ½-acre corner lot in a quiet, established neighborhood. This charming home offers 1,750 sq ft of comfortable, single-level living with 3 bedrooms and 2.5 bathrooms, including a generously sized primary suite complete with an attached full bath.
Step into the bright family room, where vaulted ceilings create an open, airy feel. The cozy living room offers a wood-burning fireplace and a built-in bar, making it the perfect place to unwind or host guests. Sliding glass doors lead to a backyard deck, where you can relax or entertain. The front yard is beautifully landscaped, offering incredible curb appeal and a welcoming first impression. Plus, the brand new windows (installed in 2025) enhance natural light, energy efficiency, and overall comfort throughout the home.
Additional highlights include an attached 2-car garage, a spacious backyard, and a peaceful neighborhood setting. Located in the heart of Mentor, you’re close to parks, shopping, dining, and top-rated schools — making this home a perfect mix of charm, functionality, and location.
Don’t miss the chance to own this move-in-ready gem with so much to offer. Schedule your private showing today and discover all the comfort and character 8042 Howell Dr has to offer!
Contact an agent
Home facts
- Year built:1964
- Listing ID #:5154952
- Added:49 day(s) ago
- Updated:November 01, 2025 at 07:14 AM
Rooms and interior
- Bedrooms:3
- Total bathrooms:3
- Full bathrooms:2
- Half bathrooms:1
- Living area:1,708 sq. ft.
Heating and cooling
- Cooling:Central Air
- Heating:Forced Air, Gas
Structure and exterior
- Roof:Asphalt, Fiberglass
- Year built:1964
- Building area:1,708 sq. ft.
- Lot area:0.48 Acres
Utilities
- Water:Public
- Sewer:Public Sewer
Finances and disclosures
- Price:$265,000
- Price per sq. ft.:$155.15
- Tax amount:$4,186 (2024)
New listings near 8042 Howell Drive
- New
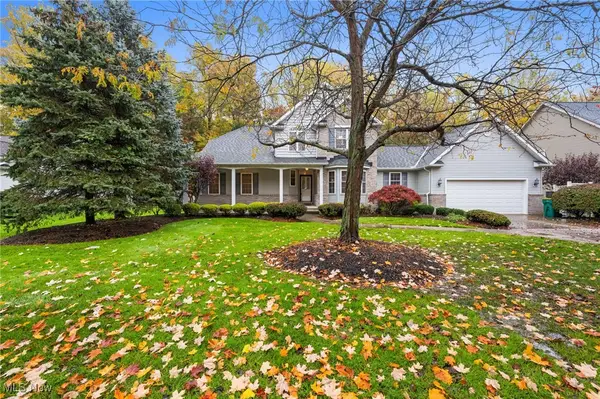 $500,000Active3 beds 3 baths5,261 sq. ft.
$500,000Active3 beds 3 baths5,261 sq. ft.5891 Birdie Lane, Mentor, OH 44060
MLS# 5168565Listed by: RE/MAX CROSSROADS PROPERTIES - New
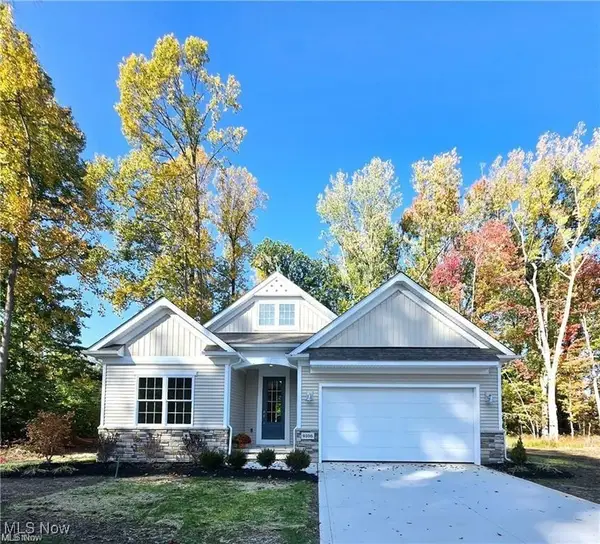 $509,900Active3 beds 2 baths
$509,900Active3 beds 2 baths9159 Dove Lane, Mentor, OH 44060
MLS# 5168882Listed by: EXP REALTY, LLC. - Open Sun, 11am to 12pmNew
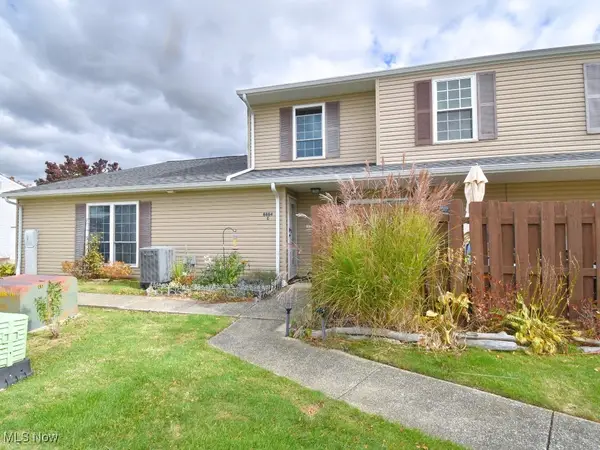 $169,000Active3 beds 2 baths
$169,000Active3 beds 2 baths6864 Beacon Drive #C, Mentor, OH 44060
MLS# 5168902Listed by: HOMESMART REAL ESTATE MOMENTUM LLC - Open Sun, 11am to 12pmNew
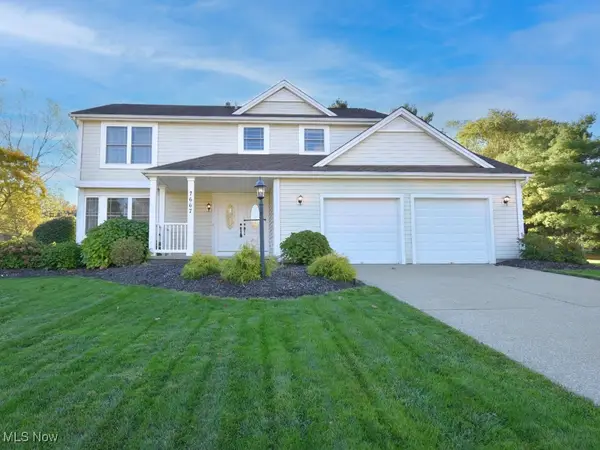 $399,900Active4 beds 3 baths2,647 sq. ft.
$399,900Active4 beds 3 baths2,647 sq. ft.7667 Crimson Court, Mentor, OH 44060
MLS# 5167817Listed by: HOMESMART REAL ESTATE MOMENTUM LLC - New
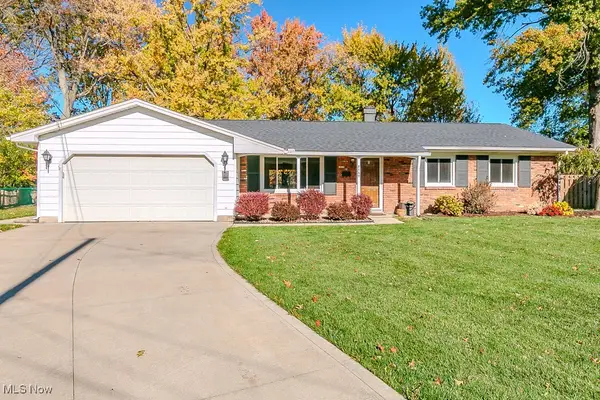 $285,000Active3 beds 2 baths
$285,000Active3 beds 2 baths8169 Dalton Court, Mentor, OH 44060
MLS# 5168477Listed by: HOMESMART REAL ESTATE MOMENTUM LLC - Open Sun, 11am to 12pmNew
 $299,900Active5 beds 3 baths1,950 sq. ft.
$299,900Active5 beds 3 baths1,950 sq. ft.7340 Cadle Avenue, Mentor, OH 44060
MLS# 5167824Listed by: HOMESMART REAL ESTATE MOMENTUM LLC - New
 $379,900Active3 beds 2 baths1,573 sq. ft.
$379,900Active3 beds 2 baths1,573 sq. ft.8703 Prairie Grass Lane, Mentor, OH 44060
MLS# 5167708Listed by: HOMESMART REAL ESTATE MOMENTUM LLC - New
 $185,000Active4 beds 2 baths1,092 sq. ft.
$185,000Active4 beds 2 baths1,092 sq. ft.8066 Broadmoor Road, Mentor, OH 44060
MLS# 5167179Listed by: KELLER WILLIAMS GREATER CLEVELAND NORTHEAST - New
 $370,000Active4 beds 3 baths2,723 sq. ft.
$370,000Active4 beds 3 baths2,723 sq. ft.6267 Foxwood Court, Mentor, OH 44060
MLS# 5167736Listed by: MCDOWELL HOMES REAL ESTATE SERVICES - New
 $224,500Active4 beds 1 baths1,608 sq. ft.
$224,500Active4 beds 1 baths1,608 sq. ft.4995 Marigold Road, Mentor, OH 44060
MLS# 5165650Listed by: ACACIA REALTY, LLC.
