8254 Beaumont Drive, Mentor, OH 44060
Local realty services provided by:Better Homes and Gardens Real Estate Central
Listed by: michelle a underwood
Office: platinum real estate
MLS#:5173093
Source:OH_NORMLS
Price summary
- Price:$534,900
- Price per sq. ft.:$187.95
- Monthly HOA dues:$58.33
About this home
Even better in person—this move-in-ready Petros-built Willow home has been meticulously cared for by its original owner and offers the perfect blend of classic design and modern comfort. Better than new, it features a finished basement, updated kitchen, spacious screened porch, and an oversized corner lot in desirable Newell Creek. From the welcoming front porch to the stone-and-vinyl façade, the curb appeal sets the tone. Inside, the center-hall layout offers great flow and three distinct main-floor living spaces. The living room provides a quiet retreat, the dining room handles larger gatherings, and the family room shines with custom built-ins, a stone-surround gas fireplace, and access to the screened porch with dual ceiling fans. The renovated kitchen features KraftMaid cabinetry, Cambria quartz countertops, stainless appliances, a touchless faucet, and smart storage. A first-floor laundry with new cabinetry, a powder room, and a two-car garage complete the main level. Upstairs are four spacious bedrooms and two full baths, including a primary suite with soaking tub, separate shower, and walk-in closet. The finished lower level adds a recreation room, office/study area, full bath, and a charming play nook under the stairs. Outdoors, the corner lot offers extra space to play or entertain, plus the screened porch and swing set enhance everyday living. Newell Creek amenities include a community pool, clubhouse, playground, and walking paths. Limited-maintenance living means lawn care and snow removal are handled—just move in and enjoy.
Contact an agent
Home facts
- Year built:2009
- Listing ID #:5173093
- Added:103 day(s) ago
- Updated:December 24, 2025 at 01:22 AM
Rooms and interior
- Bedrooms:4
- Total bathrooms:4
- Full bathrooms:3
- Half bathrooms:1
- Living area:2,846 sq. ft.
Heating and cooling
- Cooling:Central Air
- Heating:Forced Air, Gas
Structure and exterior
- Roof:Asphalt, Fiberglass
- Year built:2009
- Building area:2,846 sq. ft.
- Lot area:0.24 Acres
Utilities
- Water:Public
- Sewer:Public Sewer
Finances and disclosures
- Price:$534,900
- Price per sq. ft.:$187.95
- Tax amount:$5,219 (2024)
New listings near 8254 Beaumont Drive
- New
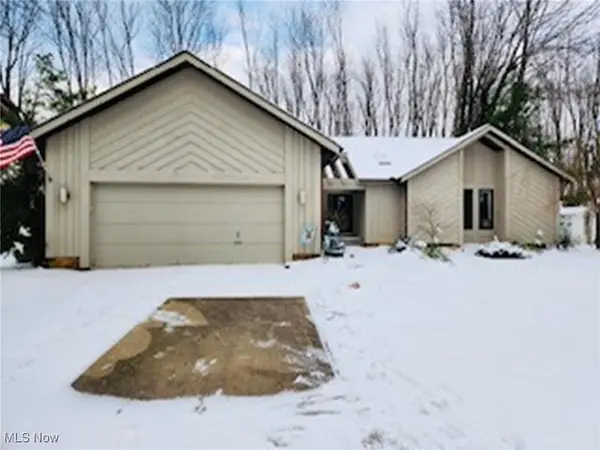 $424,900Active3 beds 2 baths3,899 sq. ft.
$424,900Active3 beds 2 baths3,899 sq. ft.7671 Aster Drive, Mentor, OH 44060
MLS# 5178214Listed by: OHIO BROKER DIRECT - New
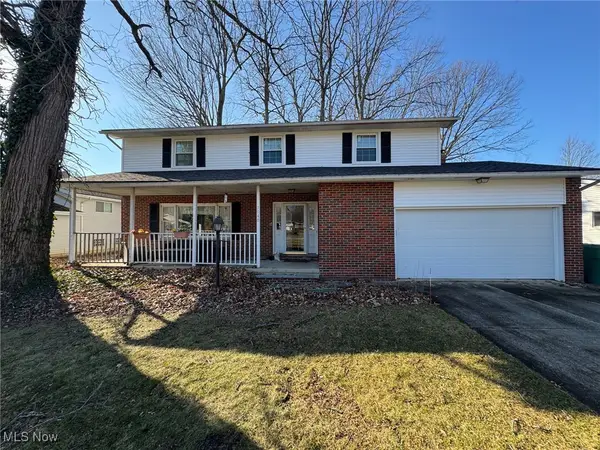 $275,000Active4 beds 3 baths2,394 sq. ft.
$275,000Active4 beds 3 baths2,394 sq. ft.7046 E Jefferson Drive, Mentor, OH 44060
MLS# 5177671Listed by: KELLER WILLIAMS GREATER CLEVELAND NORTHEAST - New
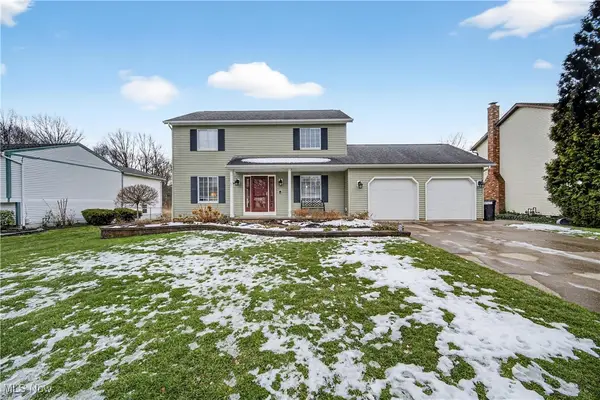 $329,900Active4 beds 3 baths2,578 sq. ft.
$329,900Active4 beds 3 baths2,578 sq. ft.9628 Brayes Manor Drive, Mentor, OH 44060
MLS# 5177774Listed by: HOMESMART REAL ESTATE MOMENTUM LLC - New
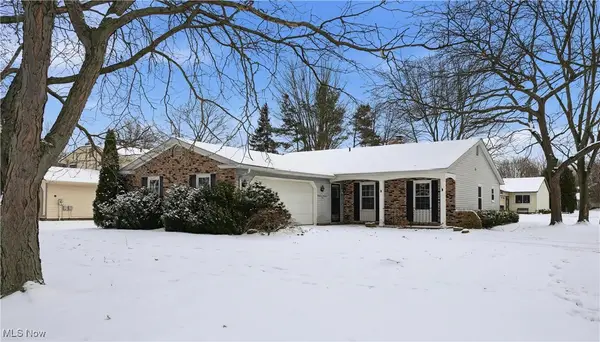 $274,900Active3 beds 2 baths1,560 sq. ft.
$274,900Active3 beds 2 baths1,560 sq. ft.9536 Brimfield Drive, Mentor, OH 44060
MLS# 5176484Listed by: HOMESMART REAL ESTATE MOMENTUM LLC - New
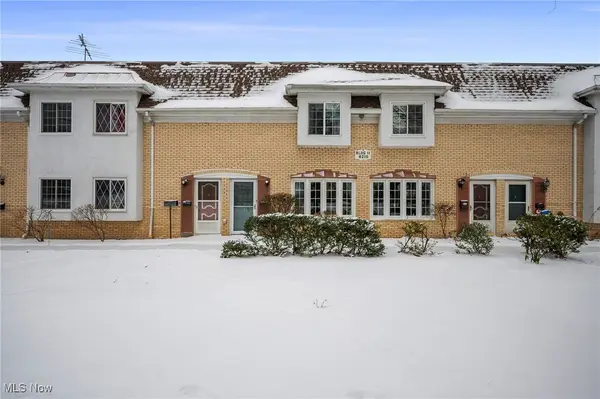 $150,000Active2 beds 2 baths1,024 sq. ft.
$150,000Active2 beds 2 baths1,024 sq. ft.8210 Deepwood Boulevard #7, Mentor, OH 44060
MLS# 5177446Listed by: RE/MAX RESULTS - New
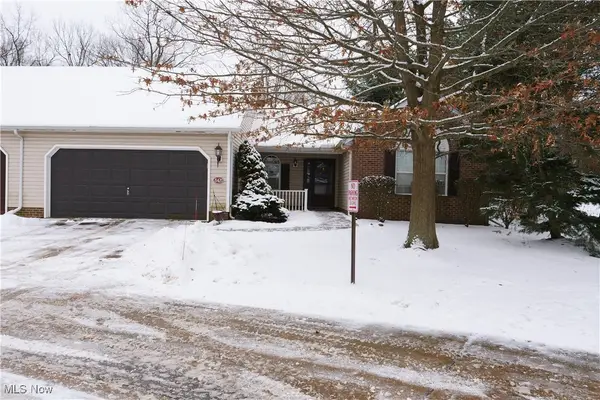 $267,000Active2 beds 2 baths1,554 sq. ft.
$267,000Active2 beds 2 baths1,554 sq. ft.8420 Bartley Lane #C, Mentor, OH 44060
MLS# 5177340Listed by: RE CLOSING PROFESSIONALS, LLC. 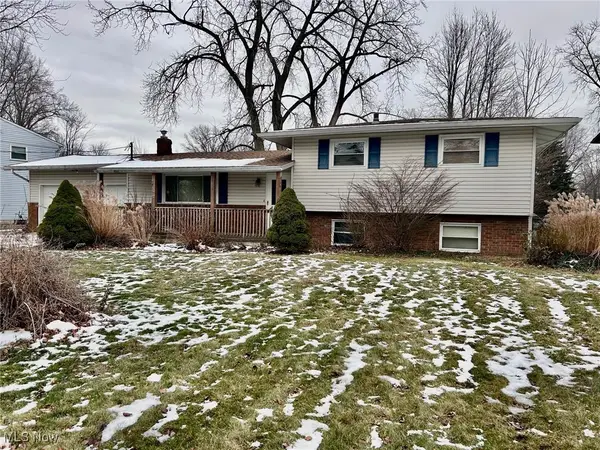 $195,000Pending4 beds 2 baths1,656 sq. ft.
$195,000Pending4 beds 2 baths1,656 sq. ft.7106 Andover Drive, Mentor, OH 44060
MLS# 5177324Listed by: MCDOWELL HOMES REAL ESTATE SERVICES- New
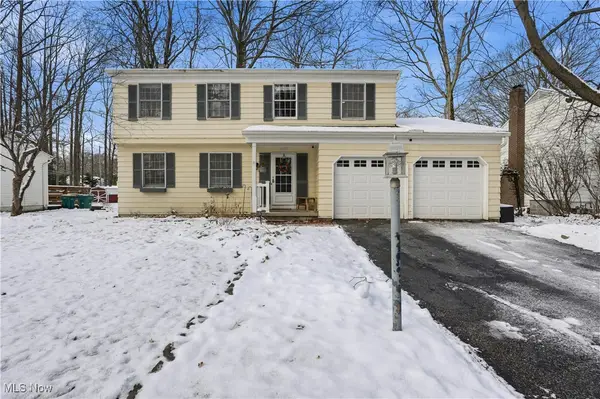 $350,000Active4 beds 3 baths2,640 sq. ft.
$350,000Active4 beds 3 baths2,640 sq. ft.5976 Silver Court, Mentor, OH 44060
MLS# 5176228Listed by: PLATINUM REAL ESTATE - New
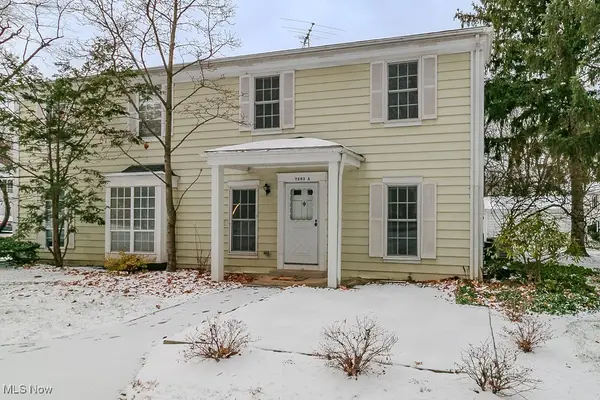 $129,900Active2 beds 1 baths
$129,900Active2 beds 1 baths7282 Trotter Lane #A, Mentor, OH 44060
MLS# 5174259Listed by: MCDOWELL HOMES REAL ESTATE SERVICES 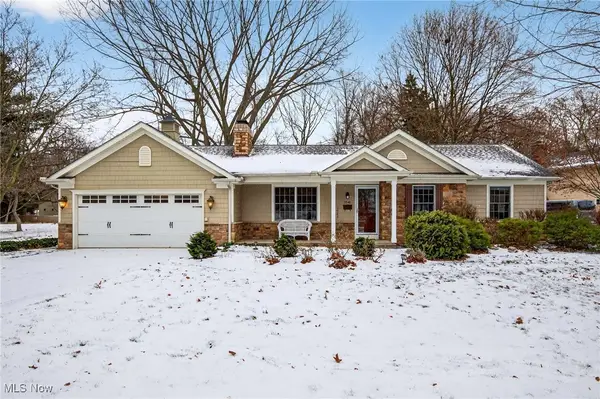 $329,900Pending3 beds 2 baths1,832 sq. ft.
$329,900Pending3 beds 2 baths1,832 sq. ft.7541 Hollycroft Lane, Mentor, OH 44060
MLS# 5177025Listed by: KELLER WILLIAMS GREATER CLEVELAND NORTHEAST
