8284 Westmoor Road, Mentor, OH 44060
Local realty services provided by:Better Homes and Gardens Real Estate Central
Listed by: jennifer l allen
Office: keller williams greater cleveland northeast
MLS#:5170889
Source:OH_NORMLS
Price summary
- Price:$175,000
- Price per sq. ft.:$239.07
About this home
Located in a wonderfully located neighborhood in Mentor, this Brick Ranch home is just the right size for ease of maintenance. Offering 2 Bedrooms with generous closet spaces and ceiling fans plus a full bathroom with tiled floor and shower surround, new vanity, toilet and mirror. The eat in Kitchen is lined with oak cabinets, laminate countertops, gas stove and has a nice space for dining with tiled flooring that flows into the 1st floor laundry room with sink. Living room has several virtually staged photos to show the space and layout options along with additional virtually staged photos of areas to show the potential of this adorable home. Attached garage with open is oversized allowing for storage space. Head to the partially fenced back yard to see the opportunities to add a deck, patio or sunroom. Backing up to undeveloped land giving a spacious feel while close to amenities. Radon mitigation system already installed for peace of mind. newer windows.
Contact an agent
Home facts
- Year built:1954
- Listing ID #:5170889
- Added:94 day(s) ago
- Updated:February 10, 2026 at 08:18 AM
Rooms and interior
- Bedrooms:2
- Total bathrooms:1
- Full bathrooms:1
- Living area:732 sq. ft.
Heating and cooling
- Heating:Forced Air, Gas
Structure and exterior
- Roof:Asphalt, Fiberglass, Shingle
- Year built:1954
- Building area:732 sq. ft.
- Lot area:0.24 Acres
Utilities
- Water:Public
- Sewer:Public Sewer
Finances and disclosures
- Price:$175,000
- Price per sq. ft.:$239.07
- Tax amount:$1,753 (2024)
New listings near 8284 Westmoor Road
- Open Sun, 2 to 3:30pmNew
 $335,000Active4 beds 3 baths2,640 sq. ft.
$335,000Active4 beds 3 baths2,640 sq. ft.5976 Silver Court, Mentor, OH 44060
MLS# 5186232Listed by: PLATINUM REAL ESTATE - New
 $250,000Active3 beds 2 baths1,468 sq. ft.
$250,000Active3 beds 2 baths1,468 sq. ft.6263 Seneca Trail, Mentor, OH 44060
MLS# 5186097Listed by: PWG REAL ESTATE, LLC. - New
 $425,000Active3 beds 3 baths1,900 sq. ft.
$425,000Active3 beds 3 baths1,900 sq. ft.5026 Wake Robin Road, Mentor, OH 44060
MLS# 5186029Listed by: MCDOWELL HOMES REAL ESTATE SERVICES  $159,900Pending3 beds 1 baths952 sq. ft.
$159,900Pending3 beds 1 baths952 sq. ft.4747 Willowbrook Drive, Mentor, OH 44060
MLS# 5185349Listed by: CENTURY 21 ASA COX HOMES- New
 $340,000Active3 beds 2 baths1,768 sq. ft.
$340,000Active3 beds 2 baths1,768 sq. ft.8791 Edgehill Road, Mentor, OH 44060
MLS# 5185617Listed by: RE/MAX RESULTS - New
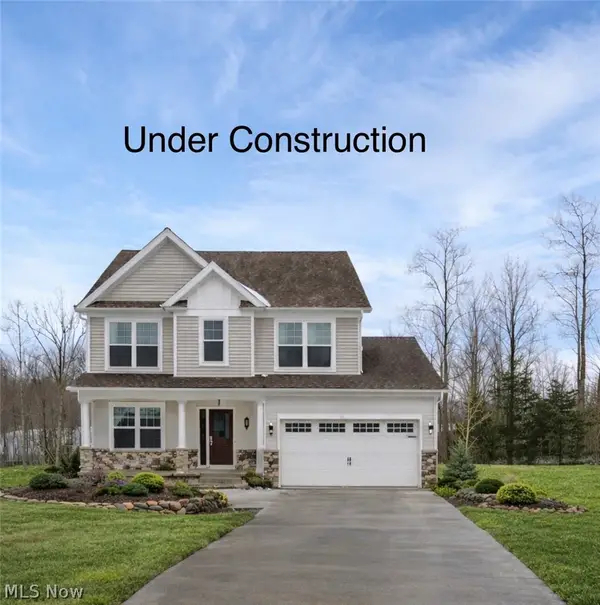 $519,000Active4 beds 3 baths
$519,000Active4 beds 3 baths9147 Dove Lane, Mentor, OH 44060
MLS# 5185517Listed by: RE/MAX RESULTS 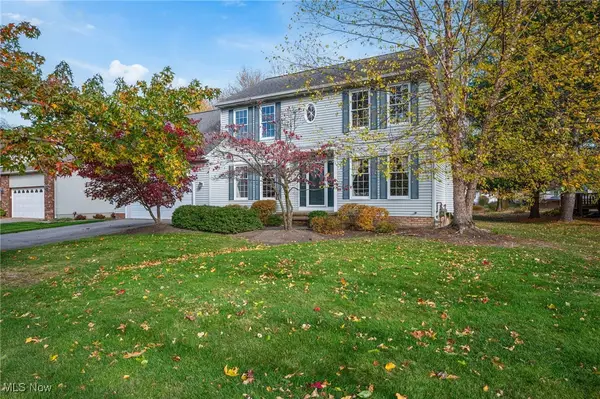 $399,900Pending4 beds 3 baths2,960 sq. ft.
$399,900Pending4 beds 3 baths2,960 sq. ft.7723 Rutland Drive, Mentor, OH 44060
MLS# 5183598Listed by: ENGEL & VLKERS DISTINCT- New
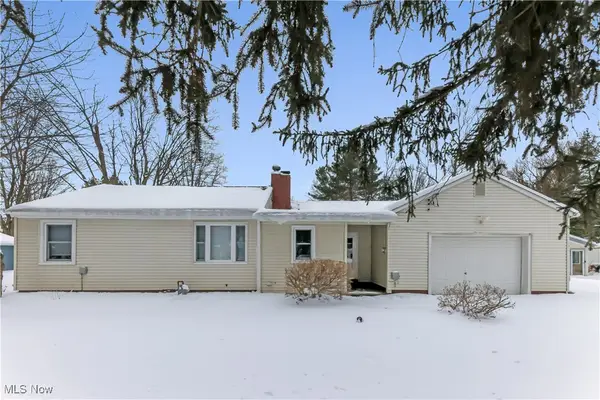 $209,900Active3 beds 1 baths1,207 sq. ft.
$209,900Active3 beds 1 baths1,207 sq. ft.8004 Brichford Road, Mentor, OH 44060
MLS# 5184587Listed by: REAL OF OHIO - New
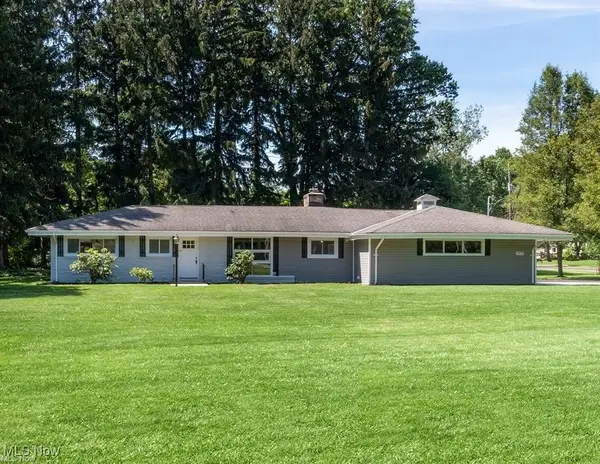 $360,000Active3 beds 2 baths
$360,000Active3 beds 2 baths8078 Mentor Avenue, Mentor, OH 44060
MLS# 5184915Listed by: BERKSHIRE HATHAWAY HOMESERVICES PROFESSIONAL REALTY 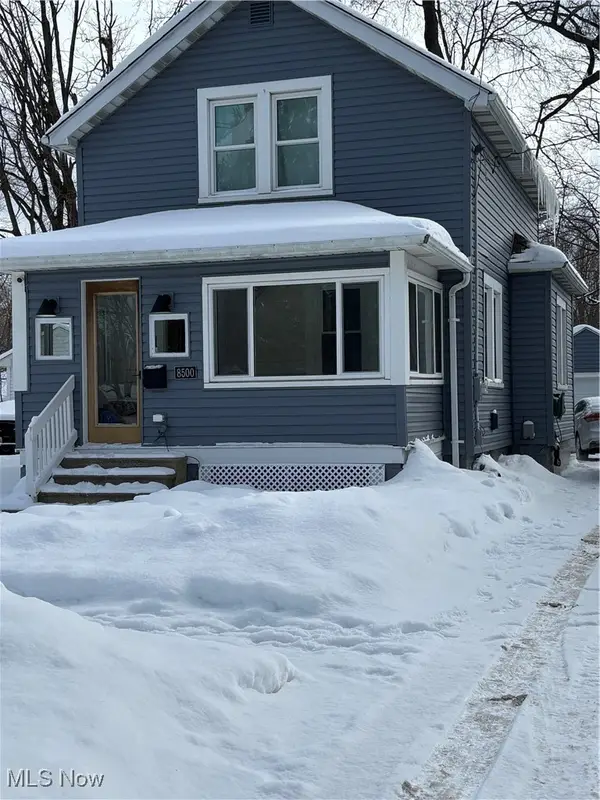 $255,000Pending3 beds 2 baths
$255,000Pending3 beds 2 baths8500 Nowlen Street, Mentor, OH 44060
MLS# 5184787Listed by: KELLER WILLIAMS GREATER CLEVELAND NORTHEAST

