8285 Munson Road, Mentor, OH 44060
Local realty services provided by:Better Homes and Gardens Real Estate Central
Listed by: jason f hadad
Office: mcdowell homes real estate services
MLS#:5170099
Source:OH_NORMLS
Price summary
- Price:$300,000
- Price per sq. ft.:$206.9
About this home
Is there a 3-bedroom ranch in Mentor on acreage that's Turn Key & Fully Remodeled? Yes! and it's stunning! Welcome to 8285 Munson Road, a fully remodeled 3-bed, ranch nestled on a Rare 1.94-acre park-like lot in Mentor School District. Just 3/4 mile from Mentor High School, this move-in-ready home blends comfort, privacy, and location.
Inside, you'll love the airy open-concept layout with all-new LVP flooring, recessed LED lighting, and a stone fireplace focal point. The custom kitchen pops with sleek green cabinetry, quartz counters, and new stainless steel appliances. A dual-sink remodeled bathroom adds everyday function and style.
The flexible 3-season room opens to a massive concrete patio and serene parklike backyard framed by mature trees. Enjoy entertaining, relaxing, or watching the seasons change in total privacy. A 2-car attached garage, turnaround driveway, new windows, new roof, new A/C, and fresh paint & fixtures throughout make this a rare turnkey opportunity on an unbelievable setting.
Hard to find this much land with this many updates, this close to everything Mentor has to offer. Shopping, schools, dining, parks, and freeway access are all minutes away.
Contact an agent
Home facts
- Year built:1954
- Listing ID #:5170099
- Added:98 day(s) ago
- Updated:February 10, 2026 at 02:48 PM
Rooms and interior
- Bedrooms:3
- Total bathrooms:1
- Full bathrooms:1
- Living area:1,450 sq. ft.
Heating and cooling
- Cooling:Central Air
- Heating:Forced Air, Gas
Structure and exterior
- Roof:Asphalt, Fiberglass
- Year built:1954
- Building area:1,450 sq. ft.
- Lot area:1.94 Acres
Utilities
- Water:Public
- Sewer:Public Sewer
Finances and disclosures
- Price:$300,000
- Price per sq. ft.:$206.9
- Tax amount:$3,567 (2024)
New listings near 8285 Munson Road
- Open Sun, 2 to 3:30pmNew
 $335,000Active4 beds 3 baths2,640 sq. ft.
$335,000Active4 beds 3 baths2,640 sq. ft.5976 Silver Court, Mentor, OH 44060
MLS# 5186232Listed by: PLATINUM REAL ESTATE - New
 $250,000Active3 beds 2 baths1,468 sq. ft.
$250,000Active3 beds 2 baths1,468 sq. ft.6263 Seneca Trail, Mentor, OH 44060
MLS# 5186097Listed by: PWG REAL ESTATE, LLC. - New
 $425,000Active3 beds 3 baths1,900 sq. ft.
$425,000Active3 beds 3 baths1,900 sq. ft.5026 Wake Robin Road, Mentor, OH 44060
MLS# 5186029Listed by: MCDOWELL HOMES REAL ESTATE SERVICES  $159,900Pending3 beds 1 baths952 sq. ft.
$159,900Pending3 beds 1 baths952 sq. ft.4747 Willowbrook Drive, Mentor, OH 44060
MLS# 5185349Listed by: CENTURY 21 ASA COX HOMES- New
 $340,000Active3 beds 2 baths1,768 sq. ft.
$340,000Active3 beds 2 baths1,768 sq. ft.8791 Edgehill Road, Mentor, OH 44060
MLS# 5185617Listed by: RE/MAX RESULTS - New
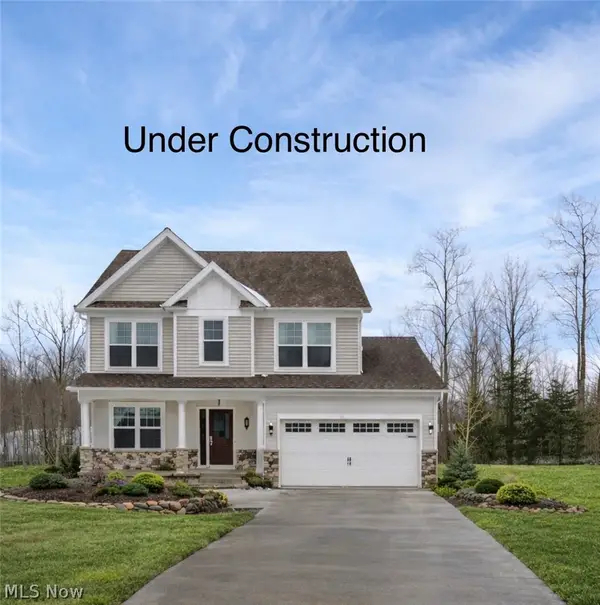 $519,000Active4 beds 3 baths
$519,000Active4 beds 3 baths9147 Dove Lane, Mentor, OH 44060
MLS# 5185517Listed by: RE/MAX RESULTS 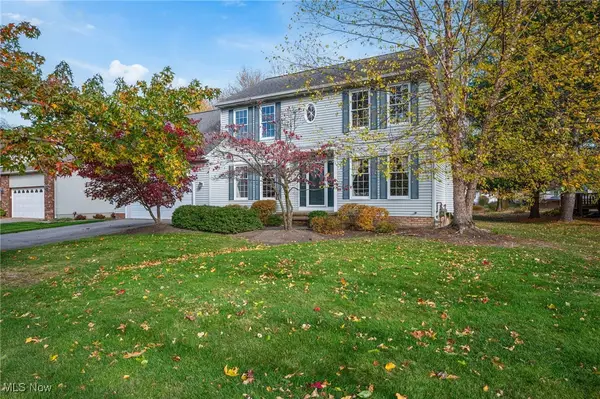 $399,900Pending4 beds 3 baths2,960 sq. ft.
$399,900Pending4 beds 3 baths2,960 sq. ft.7723 Rutland Drive, Mentor, OH 44060
MLS# 5183598Listed by: ENGEL & VLKERS DISTINCT- New
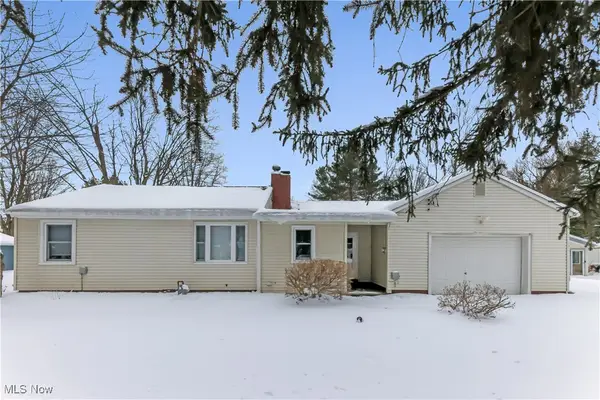 $209,900Active3 beds 1 baths1,207 sq. ft.
$209,900Active3 beds 1 baths1,207 sq. ft.8004 Brichford Road, Mentor, OH 44060
MLS# 5184587Listed by: REAL OF OHIO - New
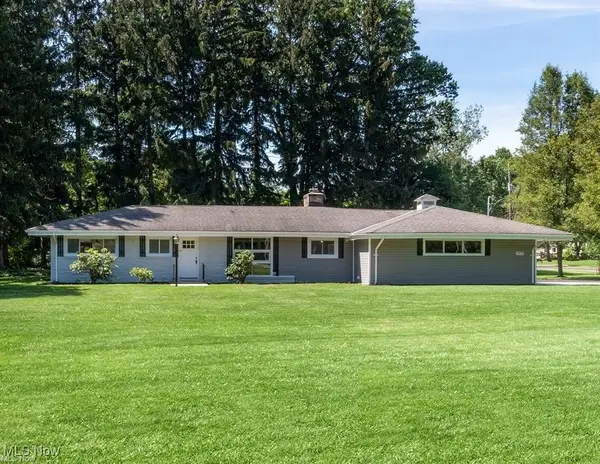 $360,000Active3 beds 2 baths
$360,000Active3 beds 2 baths8078 Mentor Avenue, Mentor, OH 44060
MLS# 5184915Listed by: BERKSHIRE HATHAWAY HOMESERVICES PROFESSIONAL REALTY 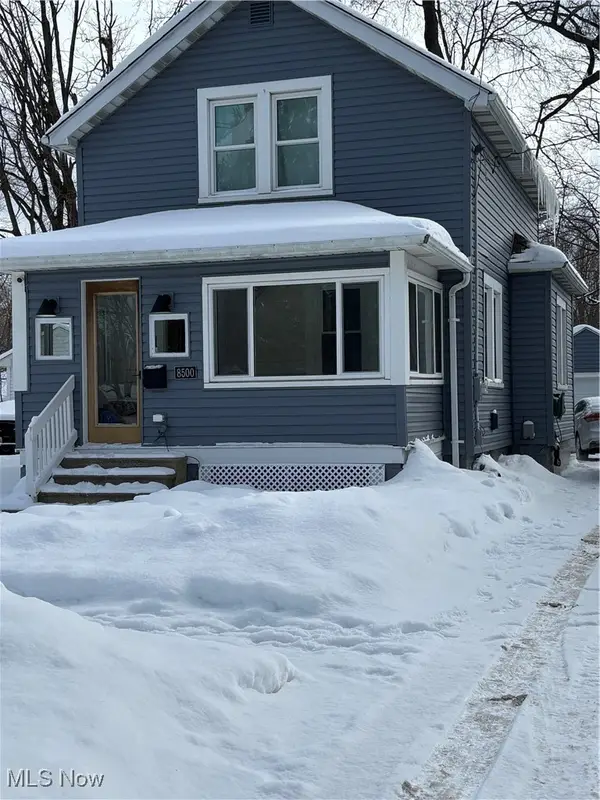 $255,000Pending3 beds 2 baths
$255,000Pending3 beds 2 baths8500 Nowlen Street, Mentor, OH 44060
MLS# 5184787Listed by: KELLER WILLIAMS GREATER CLEVELAND NORTHEAST

