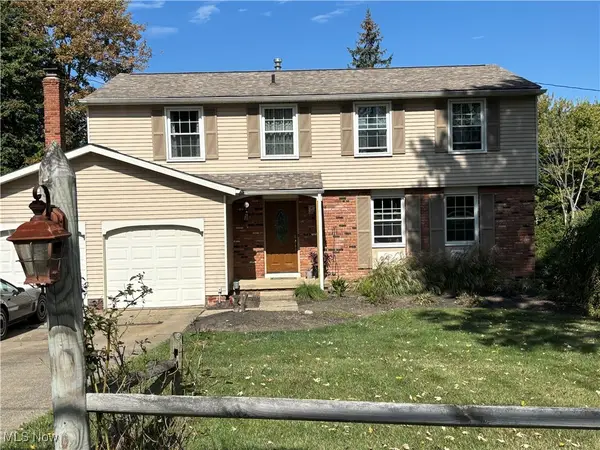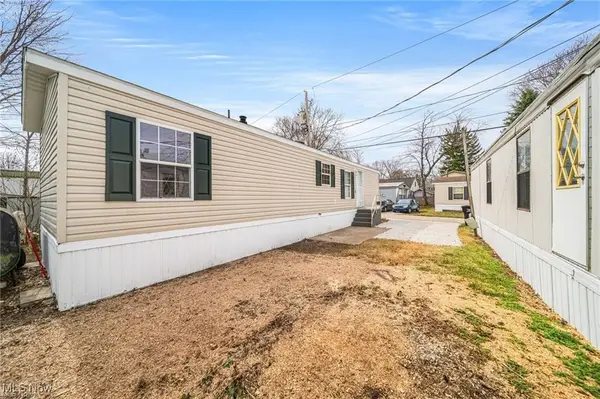8295 Mentorwood Drive, Mentor, OH 44060
Local realty services provided by:Better Homes and Gardens Real Estate Central
Listed by:daniel ribble
Office:rocket homes real estate, llc.
MLS#:5120000
Source:OH_NORMLS
Price summary
- Price:$279,000
- Price per sq. ft.:$153.3
About this home
Welcome to this charming 4 bedroom colonial in Mentor! The spacious main floor layout is perfect for relaxing and entertaining, with an abundance of natural light creating a warm and inviting atmosphere throughout. An additional recreation/family room off the entry offers versatile space for a game room, media room, or home office, with convenient access to the backyard. 4 spacious bedrooms and full bathroom are all located on 2nd floor for convenience. Master features walk in closet with ample space for a variety of storage options, allowing you to organize clothing, shoes, and accessories efficiently. The large quiet, private backyard is ideal for outdoor gatherings and creating lasting memories with loved ones. It features a gas line for a grill, making it easy to host barbecues and enjoy alfresco dining. It includes a 2-car detached garage and a shed with electricity for added storage and convenience or an inviting backyard retreat. Great location in a good school district within half mile from Fairfax Elementary and close to Mentor High School. Near Mentor City community pool, tennis courts, skating rink, and Mentor amphitheater for community events and entertainment. Don’t hesitate, schedule your showing today!
Contact an agent
Home facts
- Year built:1967
- Listing ID #:5120000
- Added:145 day(s) ago
- Updated:September 29, 2025 at 02:18 PM
Rooms and interior
- Bedrooms:4
- Total bathrooms:2
- Full bathrooms:1
- Half bathrooms:1
- Living area:1,820 sq. ft.
Heating and cooling
- Heating:Baseboard, Gas
Structure and exterior
- Roof:Shingle
- Year built:1967
- Building area:1,820 sq. ft.
- Lot area:0.2 Acres
Utilities
- Water:Public
- Sewer:Public Sewer
Finances and disclosures
- Price:$279,000
- Price per sq. ft.:$153.3
- Tax amount:$3,017 (2024)
New listings near 8295 Mentorwood Drive
- New
 $329,900Active4 beds 3 baths1,950 sq. ft.
$329,900Active4 beds 3 baths1,950 sq. ft.10235 Hoose Road, Mentor, OH 44060
MLS# 5160323Listed by: CENTURY 21 HOMESTAR - New
 $474,900Active4 beds 3 baths2,414 sq. ft.
$474,900Active4 beds 3 baths2,414 sq. ft.8059 N Chariot Street, Mentor, OH 44060
MLS# 5160156Listed by: HOMESMART REAL ESTATE MOMENTUM LLC - New
 $210,000Active3 beds 1 baths
$210,000Active3 beds 1 baths4920 Forest Road, Mentor, OH 44060
MLS# 5159847Listed by: REAL OF OHIO - New
 $295,000Active3 beds 2 baths1,915 sq. ft.
$295,000Active3 beds 2 baths1,915 sq. ft.7514 Brambleside Lane, Mentor, OH 44060
MLS# 5158747Listed by: STANMOR REALTY COMPANY - New
 $475,000Active4 beds 3 baths
$475,000Active4 beds 3 baths7961 Champaign Drive, Mentor, OH 44060
MLS# 5159426Listed by: BERKSHIRE HATHAWAY HOMESERVICES PROFESSIONAL REALTY  $189,900Pending2 beds 2 baths
$189,900Pending2 beds 2 baths7086 Village Drive, Mentor, OH 44060
MLS# 5159880Listed by: KELLER WILLIAMS GREATER METROPOLITAN- New
 $199,000Active3 beds 2 baths
$199,000Active3 beds 2 baths4907 Wake Robin Road, Mentor, OH 44060
MLS# 5158330Listed by: BERKSHIRE HATHAWAY HOMESERVICES PROFESSIONAL REALTY - New
 $427,000Active3 beds 3 baths
$427,000Active3 beds 3 baths9124 Kingfisher Court, Mentor, OH 44060
MLS# 5159729Listed by: RE/MAX RESULTS - New
 $325,000Active4 beds 3 baths
$325,000Active4 beds 3 baths7401 Faye Lane, Mentor, OH 44060
MLS# 5144977Listed by: KELLER WILLIAMS GREATER METROPOLITAN - New
 $48,900Active2 beds 1 baths
$48,900Active2 beds 1 baths9151 Mentor Avenue #E19, Mentor, OH 44060
MLS# 5159254Listed by: HOMESMART REAL ESTATE MOMENTUM LLC
