8500 Barbara Drive, Mentor, OH 44060
Local realty services provided by:Better Homes and Gardens Real Estate Central
Listed by:timothy m mcmahon jr
Office:pwg real estate, llc.
MLS#:5164428
Source:OH_NORMLS
Price summary
- Price:$425,000
- Price per sq. ft.:$196.4
About this home
Presenting 8500 Barbara Dr., an impeccably maintained four-bedroom, three-bath colonial on a quiet, wooded cul-de-sac in Mentor’s desirable Harvest Home / Santoli subdivision. A full-width covered front porch and mature landscaping establish refined curb appeal and a sense of privacy. Inside, new wide-plank luxury vinyl flooring unifies a sun-filled formal living room with an oversized picture window, an elegant formal dining room, and an open-concept kitchen and family room tailored to contemporary living. The fully renovated kitchen showcases abundant cabinetry, stunning granite countertops, a chic tile backsplash, new appliances, an upgraded sink and fixtures, generous storage, a breakfast-bar peninsula, and a custom built-in mail area. Twin glass sliders from the dinette and family room extend the living area to a multi-tier deck with tranquil wooded views and a meandering stream. A tastefully updated bathroom completes the main level. Upstairs, four well-proportioned bedrooms feature new flooring; the primary suite offers a private bath with ceramic flooring, while a refreshed hall bath serves the secondary bedrooms (one presently used as an office). The walkout lower level dramatically expands utility with a large recreation zone and direct access to a full concrete patio—ideal for year-round entertaining—plus a backyard storage shed. Thoughtful improvements include a Kinetico water softener, de-chlorinator, and reverse osmosis system (Sept 2020), along with comprehensive fixture and finish upgrades. Whole house generator, large 2 car attached garage with storage shelves. With a full walkout basement, 3 sets of glass sliders to the back, natural vistas, and meticulous inside-and-out updates, this cul-de-sac residence delivers the privacy, scale, and flexibility today’s buyers value—moments to shopping, dining, parks, and commuter routes. Simply move in and enjoy.
Contact an agent
Home facts
- Year built:1986
- Listing ID #:5164428
- Added:6 day(s) ago
- Updated:October 21, 2025 at 02:11 PM
Rooms and interior
- Bedrooms:4
- Total bathrooms:3
- Full bathrooms:2
- Half bathrooms:1
- Living area:2,164 sq. ft.
Heating and cooling
- Cooling:Central Air
- Heating:Forced Air, Gas
Structure and exterior
- Roof:Asphalt, Fiberglass
- Year built:1986
- Building area:2,164 sq. ft.
- Lot area:0.5 Acres
Utilities
- Water:Public
- Sewer:Public Sewer
Finances and disclosures
- Price:$425,000
- Price per sq. ft.:$196.4
- Tax amount:$4,685 (2024)
New listings near 8500 Barbara Drive
- New
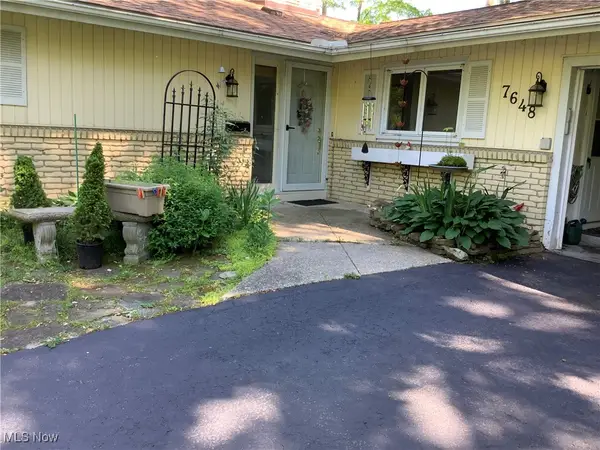 $318,000Active3 beds 2 baths1,884 sq. ft.
$318,000Active3 beds 2 baths1,884 sq. ft.7648 Poplar Lane, Mentor, OH 44060
MLS# 5163304Listed by: DREAMTEAM REALTY, INC. - New
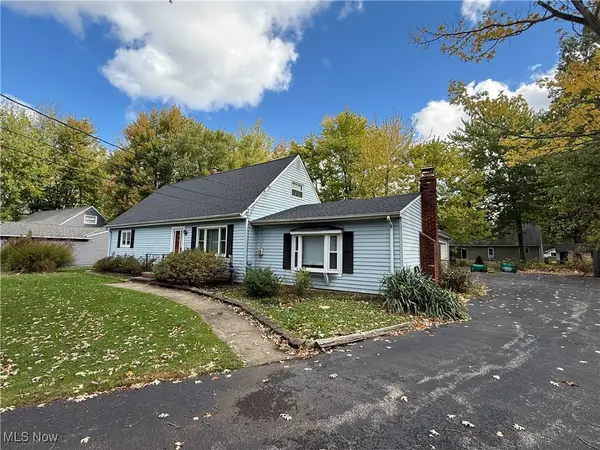 $250,000Active4 beds 2 baths
$250,000Active4 beds 2 baths6539 Mentor Park Boulevard, Mentor, OH 44060
MLS# 5165691Listed by: PLATINUM REAL ESTATE - New
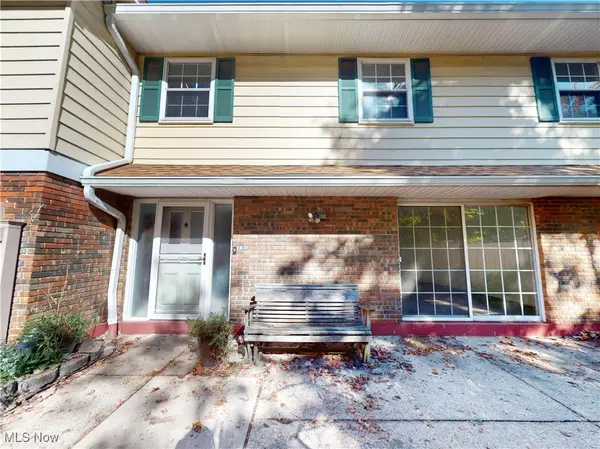 $134,900Active3 beds 2 baths1,324 sq. ft.
$134,900Active3 beds 2 baths1,324 sq. ft.7970 Mentor Avenue #K04, Mentor, OH 44060
MLS# 5165985Listed by: MCDOWELL HOMES REAL ESTATE SERVICES - New
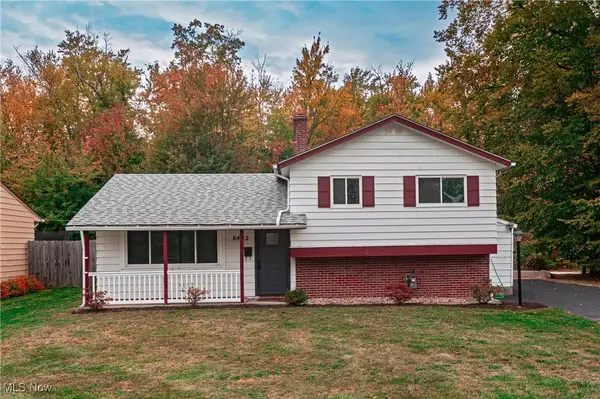 $299,900Active3 beds 2 baths1,583 sq. ft.
$299,900Active3 beds 2 baths1,583 sq. ft.6452 Brooks Boulevard, Mentor, OH 44060
MLS# 5135627Listed by: THE AGENCY CLEVELAND NORTHCOAST - New
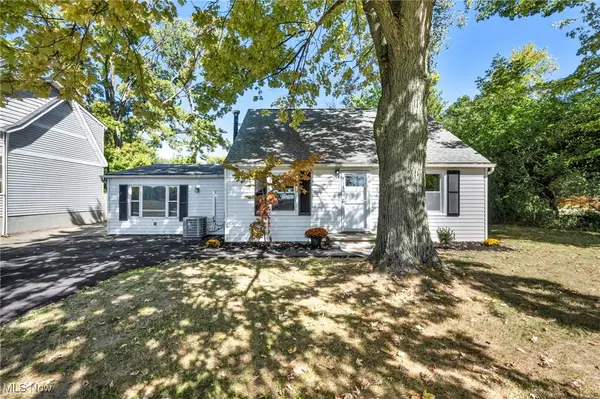 $249,900Active3 beds 2 baths1,727 sq. ft.
$249,900Active3 beds 2 baths1,727 sq. ft.7325 Adkins Road, Mentor, OH 44060
MLS# 5165385Listed by: LOKAL REAL ESTATE, LLC. 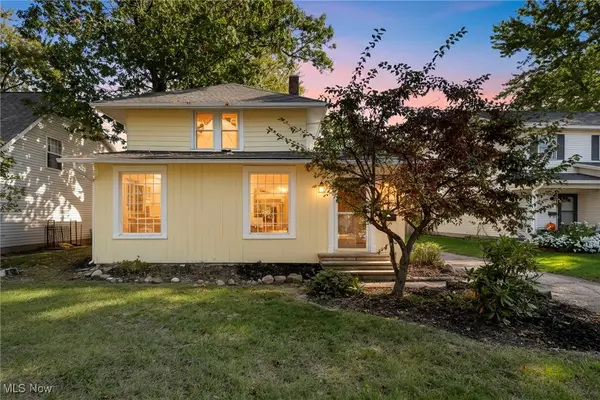 $209,000Pending4 beds 2 baths1,724 sq. ft.
$209,000Pending4 beds 2 baths1,724 sq. ft.4791 Orchard Road, Mentor, OH 44060
MLS# 5164029Listed by: EXP REALTY, LLC.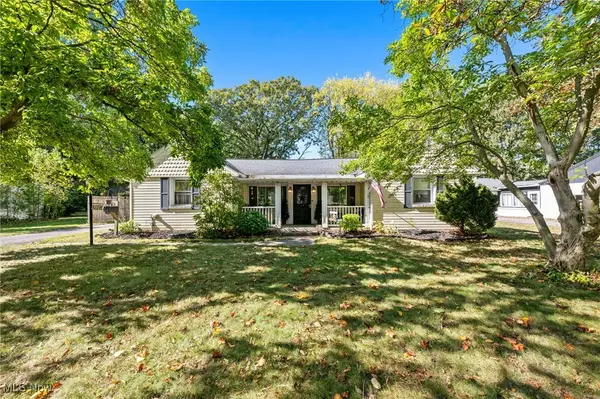 $234,900Pending3 beds 2 baths1,704 sq. ft.
$234,900Pending3 beds 2 baths1,704 sq. ft.8224 Dartmoor Road, Mentor, OH 44060
MLS# 5165054Listed by: KELLER WILLIAMS GREATER CLEVELAND NORTHEAST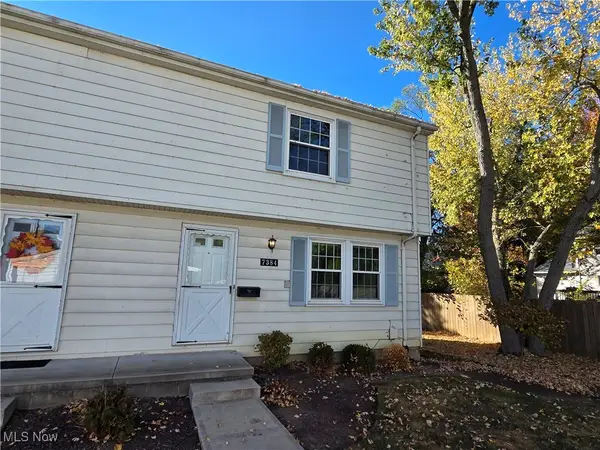 $210,000Pending3 beds 3 baths1,500 sq. ft.
$210,000Pending3 beds 3 baths1,500 sq. ft.7384 Abby Court, Mentor, OH 44060
MLS# 5164746Listed by: HOMESMART REAL ESTATE MOMENTUM LLC- New
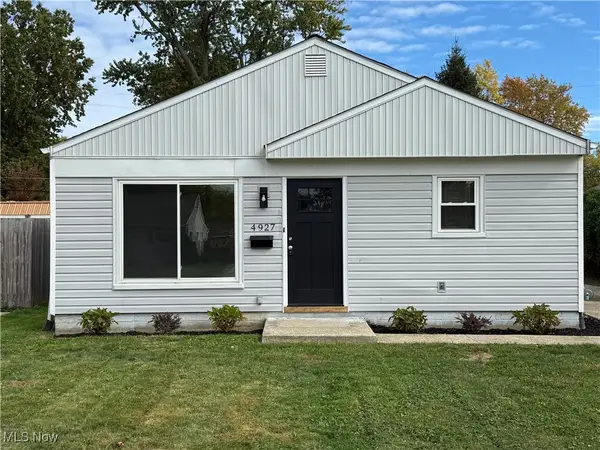 $189,000Active3 beds 1 baths891 sq. ft.
$189,000Active3 beds 1 baths891 sq. ft.4927 Glenn Lodge Road, Mentor, OH 44060
MLS# 5164368Listed by: KELLER WILLIAMS GREATER CLEVELAND NORTHEAST - Open Fri, 4 to 5:30pmNew
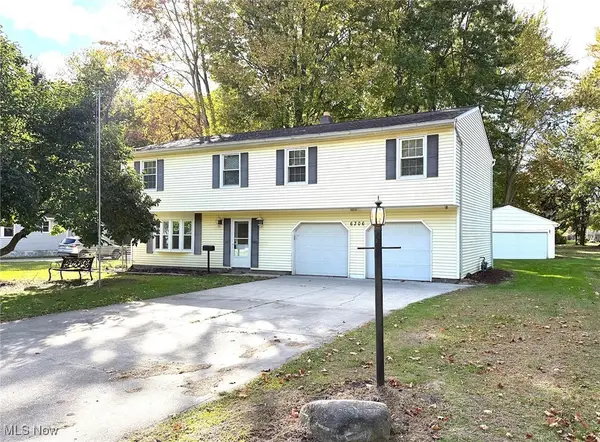 $269,900Active4 beds 3 baths1,936 sq. ft.
$269,900Active4 beds 3 baths1,936 sq. ft.6306 Mentor Park Boulevard, Mentor, OH 44060
MLS# 5162146Listed by: MCDOWELL HOMES REAL ESTATE SERVICES
