8976 Jackson Street, Mentor, OH 44060
Local realty services provided by:Better Homes and Gardens Real Estate Central
Listed by: steve k forsythe
Office: keller williams greater cleveland northeast
MLS#:5169421
Source:OH_NORMLS
Price summary
- Price:$274,900
- Price per sq. ft.:$110.36
About this home
Welcome to this 3-bedroom brick and cedar sided ranch home in Mentor. This home boasts almost 1900 square feet of first floor space which makes for easier living. A full partially finished basement is also featured with extra high ceilings while offering plenty of additional living space if needed for a recreation room. The additional half bath and storage options provide much flexibility for other use such as crafts, office space or play area. The lot which is .74 acres has over 200 ft of frontage which creates more privacy and space for gardening if desired. As you enter the foyer you have access to the main living area and a spacious kitchen which has been updated with newer Kraftmaid cabinets, includes an eating area, large walk-in pantry and all the appliances. In addition, you have a large dining room and family room with a brick woodburning fireplace. This area with wood flooring is a comfortable space which provides access to the rear covered porch leading to the back yard. The main bedroom suite is plenty large and has its own private full bath and double the closet space. Two other bedrooms are also nearby. The roof was also replaced about 6 years ago. Location is minutes to the freeway, civic center and other local amenities. Easy to show, call for an appointment today.
Contact an agent
Home facts
- Year built:1979
- Listing ID #:5169421
- Added:99 day(s) ago
- Updated:February 10, 2026 at 08:18 AM
Rooms and interior
- Bedrooms:3
- Total bathrooms:4
- Full bathrooms:2
- Half bathrooms:2
- Living area:2,491 sq. ft.
Heating and cooling
- Cooling:Central Air
- Heating:Fireplaces, Forced Air, Gas
Structure and exterior
- Roof:Asphalt, Fiberglass
- Year built:1979
- Building area:2,491 sq. ft.
- Lot area:0.74 Acres
Utilities
- Water:Public
- Sewer:Public Sewer
Finances and disclosures
- Price:$274,900
- Price per sq. ft.:$110.36
- Tax amount:$3,984 (2024)
New listings near 8976 Jackson Street
- Open Sun, 2 to 3:30pmNew
 $335,000Active4 beds 3 baths2,640 sq. ft.
$335,000Active4 beds 3 baths2,640 sq. ft.5976 Silver Court, Mentor, OH 44060
MLS# 5186232Listed by: PLATINUM REAL ESTATE - New
 $250,000Active3 beds 2 baths1,468 sq. ft.
$250,000Active3 beds 2 baths1,468 sq. ft.6263 Seneca Trail, Mentor, OH 44060
MLS# 5186097Listed by: PWG REAL ESTATE, LLC. - New
 $425,000Active3 beds 3 baths1,900 sq. ft.
$425,000Active3 beds 3 baths1,900 sq. ft.5026 Wake Robin Road, Mentor, OH 44060
MLS# 5186029Listed by: MCDOWELL HOMES REAL ESTATE SERVICES  $159,900Pending3 beds 1 baths952 sq. ft.
$159,900Pending3 beds 1 baths952 sq. ft.4747 Willowbrook Drive, Mentor, OH 44060
MLS# 5185349Listed by: CENTURY 21 ASA COX HOMES- New
 $340,000Active3 beds 2 baths1,768 sq. ft.
$340,000Active3 beds 2 baths1,768 sq. ft.8791 Edgehill Road, Mentor, OH 44060
MLS# 5185617Listed by: RE/MAX RESULTS - New
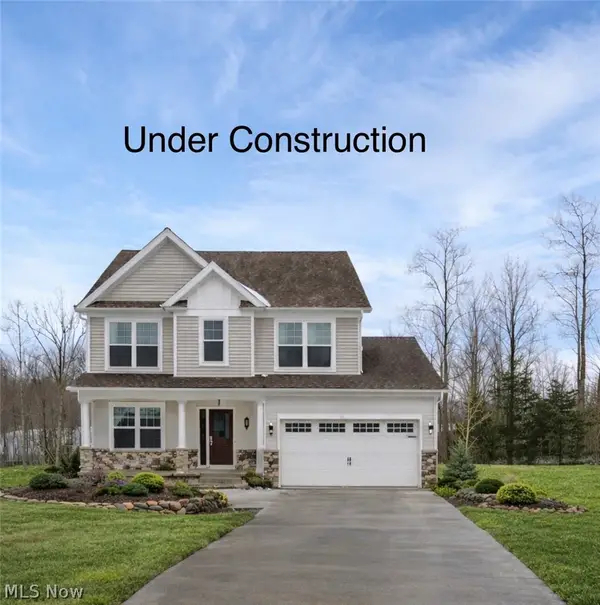 $519,000Active4 beds 3 baths
$519,000Active4 beds 3 baths9147 Dove Lane, Mentor, OH 44060
MLS# 5185517Listed by: RE/MAX RESULTS 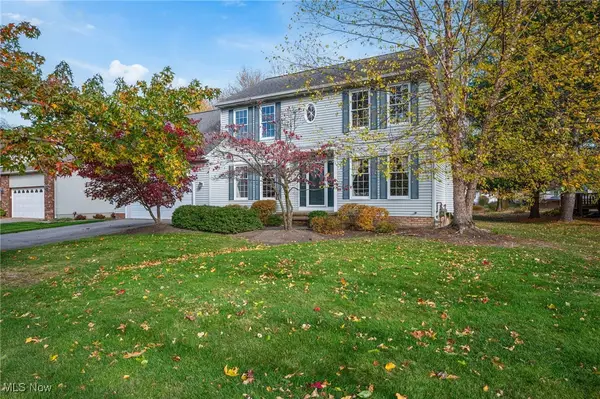 $399,900Pending4 beds 3 baths2,960 sq. ft.
$399,900Pending4 beds 3 baths2,960 sq. ft.7723 Rutland Drive, Mentor, OH 44060
MLS# 5183598Listed by: ENGEL & VLKERS DISTINCT- New
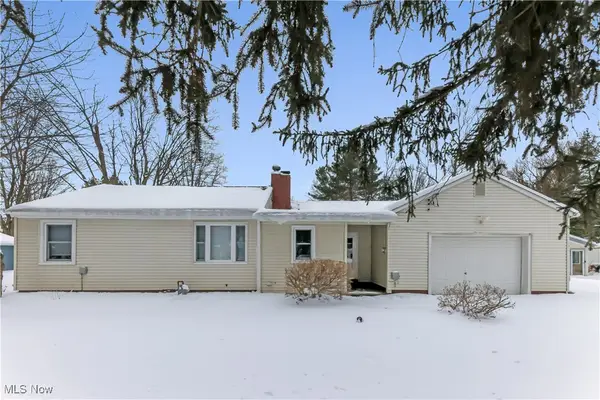 $209,900Active3 beds 1 baths1,207 sq. ft.
$209,900Active3 beds 1 baths1,207 sq. ft.8004 Brichford Road, Mentor, OH 44060
MLS# 5184587Listed by: REAL OF OHIO - New
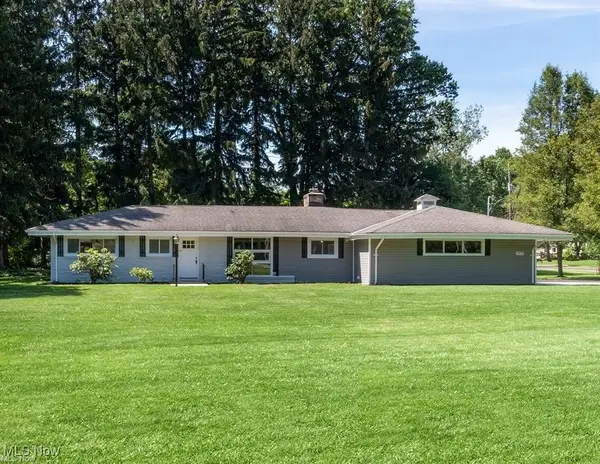 $360,000Active3 beds 2 baths
$360,000Active3 beds 2 baths8078 Mentor Avenue, Mentor, OH 44060
MLS# 5184915Listed by: BERKSHIRE HATHAWAY HOMESERVICES PROFESSIONAL REALTY 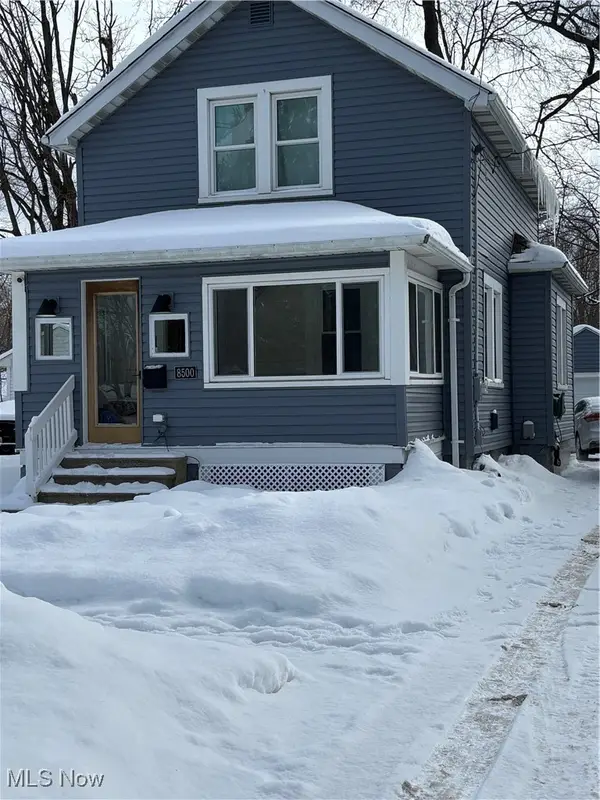 $255,000Pending3 beds 2 baths
$255,000Pending3 beds 2 baths8500 Nowlen Street, Mentor, OH 44060
MLS# 5184787Listed by: KELLER WILLIAMS GREATER CLEVELAND NORTHEAST

