9051 Arden Drive, Mentor, OH 44060
Local realty services provided by:Better Homes and Gardens Real Estate Central
9051 Arden Drive,Mentor, OH 44060
$244,900
- 3 Beds
- 2 Baths
- 2,212 sq. ft.
- Condominium
- Active
Listed by: melissa c lendvay
Office: mcdowell homes real estate services
MLS#:5141269
Source:OH_NORMLS
Price summary
- Price:$244,900
- Price per sq. ft.:$110.71
About this home
Lovingly Maintained Condo in Convenient Mentor Location! With a split level layout, the first floor offers a long welcoming foyer with two closets, a hall bath and door to the garage. A small set of stairs leads you to the expansive second floor which is perfect for entertaining as it offers a huge open-concept living/dining/ kitchen combo and sliders to the newly-stained deck with privacy wall. Third level offers 2 extra large bedrooms and a full hall bath that has access to the primary bedroom. Lower level offers a 3rd bedroom, an office with the potential to be a 4th bedroom and a dedicated laundry room. A roomy two-car garage completes this lovely home. Tucked away in a quiet condo community yet close to RT2 and prime Mentor shopping and dining, this home is ready for its next owner. All appliances stay so check out the 3D tour can call for your showing today!
Contact an agent
Home facts
- Year built:2000
- Listing ID #:5141269
- Added:152 day(s) ago
- Updated:December 19, 2025 at 03:13 PM
Rooms and interior
- Bedrooms:3
- Total bathrooms:2
- Full bathrooms:2
- Living area:2,212 sq. ft.
Heating and cooling
- Cooling:Central Air
- Heating:Forced Air, Gas
Structure and exterior
- Roof:Asphalt, Fiberglass
- Year built:2000
- Building area:2,212 sq. ft.
- Lot area:0.32 Acres
Utilities
- Water:Public
- Sewer:Public Sewer
Finances and disclosures
- Price:$244,900
- Price per sq. ft.:$110.71
- Tax amount:$2,864 (2024)
New listings near 9051 Arden Drive
- New
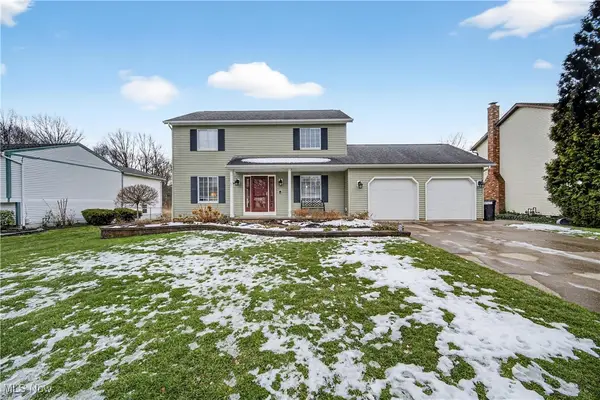 $329,900Active4 beds 3 baths2,578 sq. ft.
$329,900Active4 beds 3 baths2,578 sq. ft.9628 Brayes Manor Drive, Mentor, OH 44060
MLS# 5177774Listed by: HOMESMART REAL ESTATE MOMENTUM LLC - New
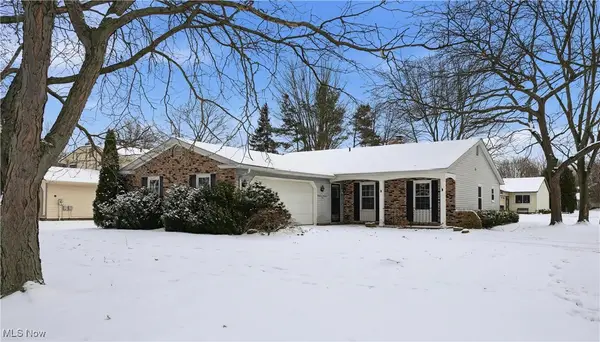 $274,900Active3 beds 2 baths1,560 sq. ft.
$274,900Active3 beds 2 baths1,560 sq. ft.9536 Brimfield Drive, Mentor, OH 44060
MLS# 5176484Listed by: HOMESMART REAL ESTATE MOMENTUM LLC - New
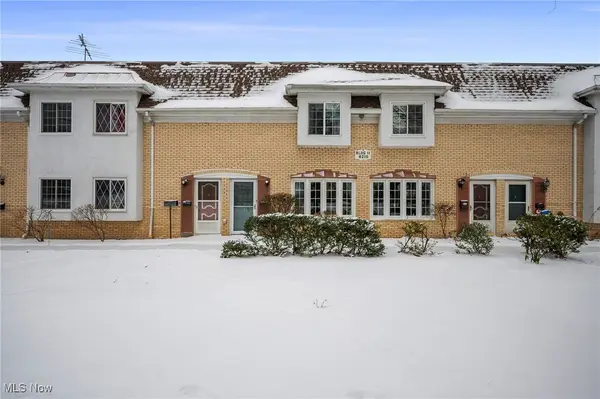 $150,000Active2 beds 2 baths1,024 sq. ft.
$150,000Active2 beds 2 baths1,024 sq. ft.8210 Deepwood Boulevard #7, Mentor, OH 44060
MLS# 5177446Listed by: RE/MAX RESULTS - New
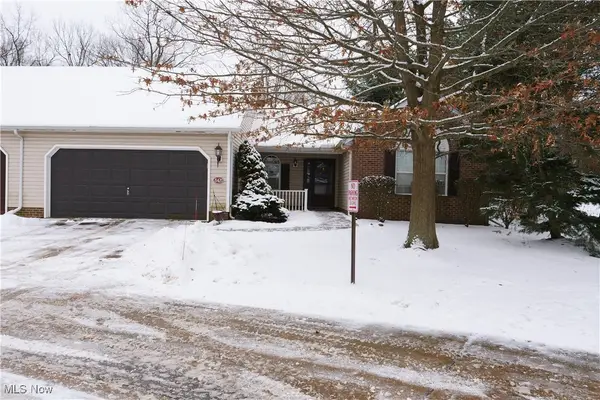 $267,000Active2 beds 2 baths1,554 sq. ft.
$267,000Active2 beds 2 baths1,554 sq. ft.8420 Bartley Lane #C, Mentor, OH 44060
MLS# 5177340Listed by: RE CLOSING PROFESSIONALS, LLC. - New
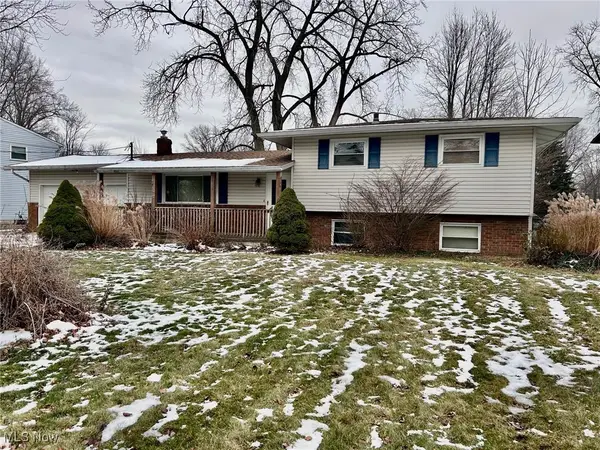 $195,000Active4 beds 2 baths1,656 sq. ft.
$195,000Active4 beds 2 baths1,656 sq. ft.7106 Andover Drive, Mentor, OH 44060
MLS# 5177324Listed by: MCDOWELL HOMES REAL ESTATE SERVICES - Open Sun, 1 to 3pmNew
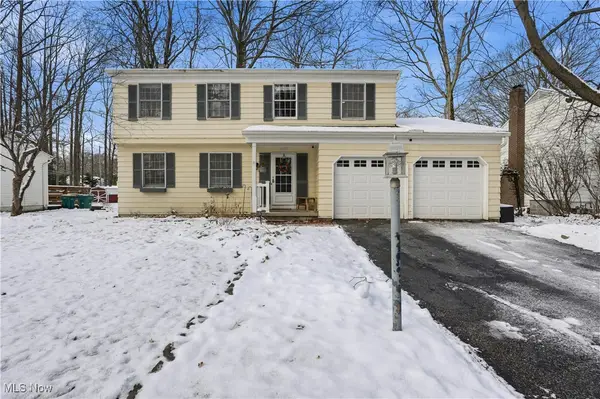 $350,000Active4 beds 3 baths2,640 sq. ft.
$350,000Active4 beds 3 baths2,640 sq. ft.5976 Silver Court, Mentor, OH 44060
MLS# 5176228Listed by: PLATINUM REAL ESTATE - New
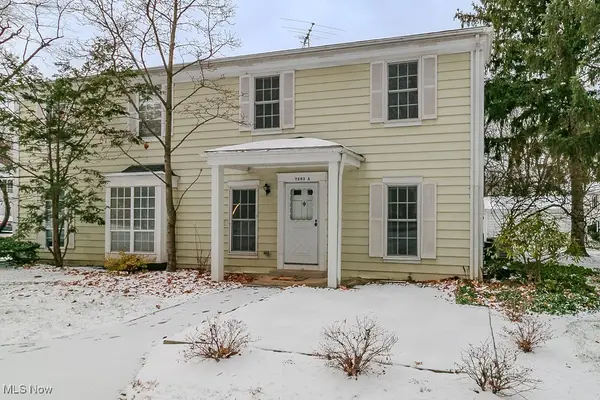 $129,900Active2 beds 1 baths
$129,900Active2 beds 1 baths7282 Trotter Lane #A, Mentor, OH 44060
MLS# 5174259Listed by: MCDOWELL HOMES REAL ESTATE SERVICES 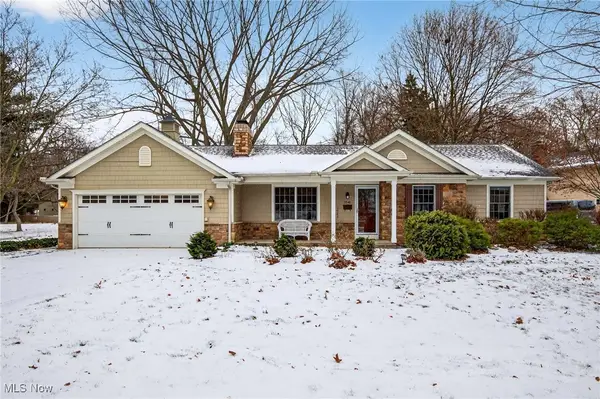 $329,900Pending3 beds 2 baths1,832 sq. ft.
$329,900Pending3 beds 2 baths1,832 sq. ft.7541 Hollycroft Lane, Mentor, OH 44060
MLS# 5177025Listed by: KELLER WILLIAMS GREATER CLEVELAND NORTHEAST- New
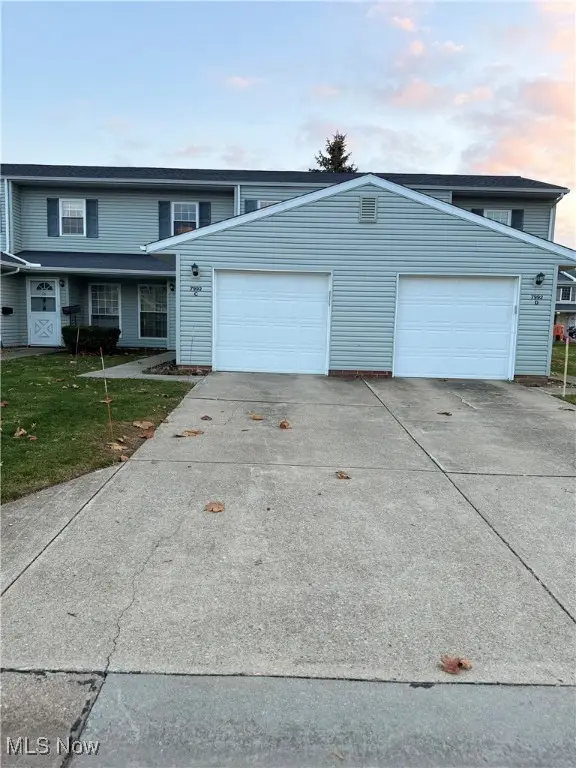 $169,900Active3 beds 2 baths1,336 sq. ft.
$169,900Active3 beds 2 baths1,336 sq. ft.7992 Puritan Drive #76-C, Mentor, OH 44060
MLS# 5175312Listed by: LIBERTY REALTY SELLS FOR 1% AND MORE - New
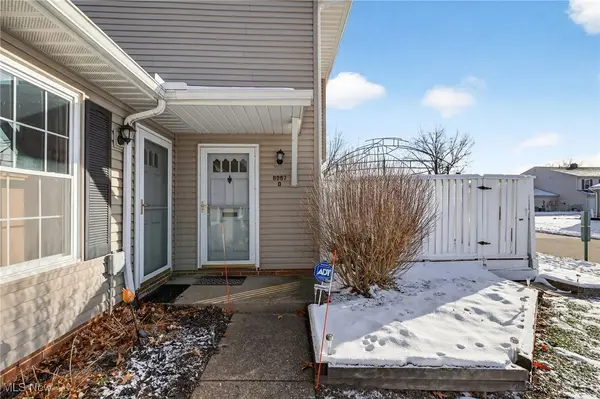 $195,000Active3 beds 2 baths1,218 sq. ft.
$195,000Active3 beds 2 baths1,218 sq. ft.8067 Independence Drive #D, Mentor, OH 44060
MLS# 5175827Listed by: HOMESMART REAL ESTATE MOMENTUM LLC
