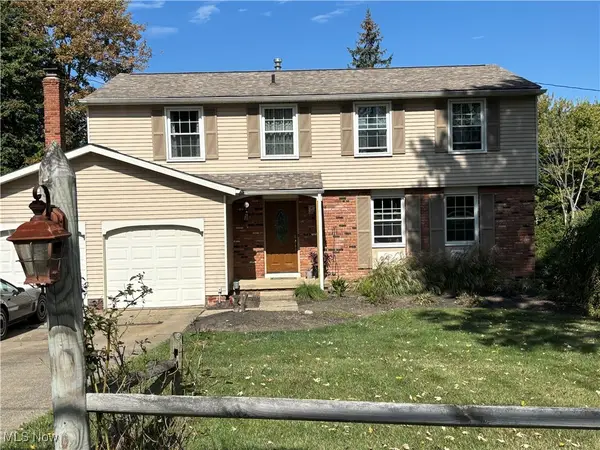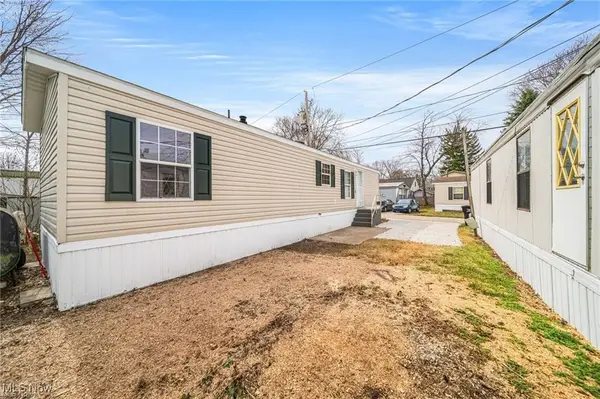9121 Bernwood Court, Mentor, OH 44060
Local realty services provided by:Better Homes and Gardens Real Estate Central
Listed by:marianne t prentice
Office:keller williams greater cleveland northeast
MLS#:5157663
Source:OH_NORMLS
Price summary
- Price:$340,000
- Price per sq. ft.:$116.52
About this home
9121 Bernwood, Mentor, OH – Meticulously Cared-For Ranch on a Quiet Cul-de-Sac
Welcome to nearly 2,000 square feet of single-floor living in one of Mentor’s most sought-after neighborhoods. This beautifully maintained three-bedroom, two-full-bath ranch is tucked away on a quiet cul-de-sac and features a brand-new roof (September 2025). The spacious foyer opens into a living room/dining room combination that flows seamlessly into the newly updated white kitchen with quartz countertops, breakfast bar, and pristine cabinetry. From the kitchen, enjoy views of the private back acreage, custom-designed deck, and screened-in gazebo. Relax in the cozy family room with an attractive brick fireplace, perfect for winter nights or game-day gatherings. The bedrooms are generously sized, with the primary suite offering a grand closet, makeup vanity, separated dual sink vanities, and a step-free walk-in shower. Additional features include: * First-floor laundry ideally located off the garage * High-ceiling attached garage with abundant storage * Full basement, ready to be customized as a gym, hobby room, or teen hangout. Seller is offering a 1 year home warranty to the new buyer. This home blends quiet cul-de-sac living with convenient access to shopping, freeways, and Mentor amenities. Whether you’re starting fresh or looking to right-size, 9121 Bernwood is ready and waiting for its next owner. Schedule your private showing today!
Contact an agent
Home facts
- Year built:1985
- Listing ID #:5157663
- Added:11 day(s) ago
- Updated:September 30, 2025 at 07:30 AM
Rooms and interior
- Bedrooms:3
- Total bathrooms:2
- Full bathrooms:2
- Living area:2,918 sq. ft.
Heating and cooling
- Cooling:Central Air
- Heating:Fireplaces, Gas
Structure and exterior
- Roof:Asphalt, Fiberglass
- Year built:1985
- Building area:2,918 sq. ft.
- Lot area:0.39 Acres
Utilities
- Water:Public
- Sewer:Public Sewer
Finances and disclosures
- Price:$340,000
- Price per sq. ft.:$116.52
- Tax amount:$4,696 (2024)
New listings near 9121 Bernwood Court
- New
 $329,900Active4 beds 3 baths1,950 sq. ft.
$329,900Active4 beds 3 baths1,950 sq. ft.10235 Hoose Road, Mentor, OH 44060
MLS# 5160323Listed by: CENTURY 21 HOMESTAR - New
 $474,900Active4 beds 3 baths2,414 sq. ft.
$474,900Active4 beds 3 baths2,414 sq. ft.8059 N Chariot Street, Mentor, OH 44060
MLS# 5160156Listed by: HOMESMART REAL ESTATE MOMENTUM LLC - New
 $210,000Active3 beds 1 baths
$210,000Active3 beds 1 baths4920 Forest Road, Mentor, OH 44060
MLS# 5159847Listed by: REAL OF OHIO - New
 $295,000Active3 beds 2 baths1,915 sq. ft.
$295,000Active3 beds 2 baths1,915 sq. ft.7514 Brambleside Lane, Mentor, OH 44060
MLS# 5158747Listed by: STANMOR REALTY COMPANY - New
 $475,000Active4 beds 3 baths
$475,000Active4 beds 3 baths7961 Champaign Drive, Mentor, OH 44060
MLS# 5159426Listed by: BERKSHIRE HATHAWAY HOMESERVICES PROFESSIONAL REALTY  $189,900Pending2 beds 2 baths
$189,900Pending2 beds 2 baths7086 Village Drive, Mentor, OH 44060
MLS# 5159880Listed by: KELLER WILLIAMS GREATER METROPOLITAN- New
 $199,000Active3 beds 2 baths
$199,000Active3 beds 2 baths4907 Wake Robin Road, Mentor, OH 44060
MLS# 5158330Listed by: BERKSHIRE HATHAWAY HOMESERVICES PROFESSIONAL REALTY - New
 $427,000Active3 beds 3 baths
$427,000Active3 beds 3 baths9124 Kingfisher Court, Mentor, OH 44060
MLS# 5159729Listed by: RE/MAX RESULTS - Open Sun, 11am to 1pmNew
 $325,000Active4 beds 3 baths
$325,000Active4 beds 3 baths7401 Faye Lane, Mentor, OH 44060
MLS# 5144977Listed by: KELLER WILLIAMS GREATER METROPOLITAN - New
 $48,900Active2 beds 1 baths
$48,900Active2 beds 1 baths9151 Mentor Avenue #E19, Mentor, OH 44060
MLS# 5159254Listed by: HOMESMART REAL ESTATE MOMENTUM LLC
