9129 Dove Lane, Mentor, OH 44060
Local realty services provided by:Better Homes and Gardens Real Estate Central
9129 Dove Lane,Mentor, OH 44060
$498,900
- 3 Beds
- 2 Baths
- 3,816 sq. ft.
- Single family
- Active
Listed by: beth a osborne
Office: homesmart real estate momentum llc.
MLS#:5100766
Source:OH_NORMLS
Price summary
- Price:$498,900
- Price per sq. ft.:$130.74
- Monthly HOA dues:$41.67
About this home
Welcome to your dream home! New construction - the "Abigail" ranch home plan features 1,908 sq ft of living space which includes three bedrooms, two full baths, kitchen, dining room, great room, laundry, mud room, full basement and spacious two car garage with storage/workshop area. The master suite features walk-in closet, private bath with 7' tiled shower, luxurious soaking tub, dual undermount sinks with quartz countertop, linen closet and private commode. The kitchen features a large island with seating, walk in pantry with custom shelving, built-in Frigidaire professional series appliances, quartz countertops. The dinging/flex room is located in the front of the home. The great room features a modern fireplace with floor to ceiling tile facing and access to the covered porch. Laundry is conveniently located off the garage. The mud room features a built-in drop area. The lawn has been installed. Located in a desirable neighborhood close to local amenities. Shopping, dining and schools.
Contact an agent
Home facts
- Year built:2024
- Listing ID #:5100766
- Added:303 day(s) ago
- Updated:December 16, 2025 at 03:28 PM
Rooms and interior
- Bedrooms:3
- Total bathrooms:2
- Full bathrooms:2
- Living area:3,816 sq. ft.
Heating and cooling
- Cooling:Central Air
- Heating:Forced Air, Gas
Structure and exterior
- Roof:Asphalt
- Year built:2024
- Building area:3,816 sq. ft.
- Lot area:0.21 Acres
Utilities
- Water:Public
- Sewer:Public Sewer
Finances and disclosures
- Price:$498,900
- Price per sq. ft.:$130.74
New listings near 9129 Dove Lane
- New
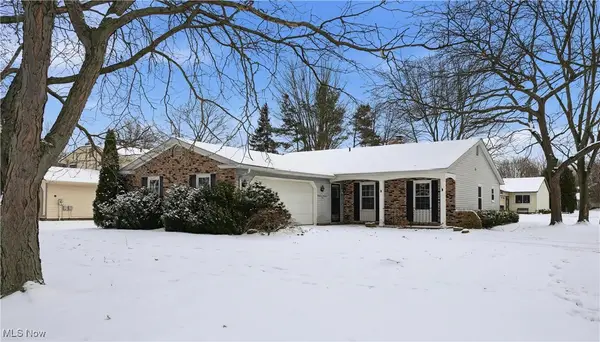 $274,900Active3 beds 2 baths1,560 sq. ft.
$274,900Active3 beds 2 baths1,560 sq. ft.9536 Brimfield Drive, Mentor, OH 44060
MLS# 5176484Listed by: HOMESMART REAL ESTATE MOMENTUM LLC - New
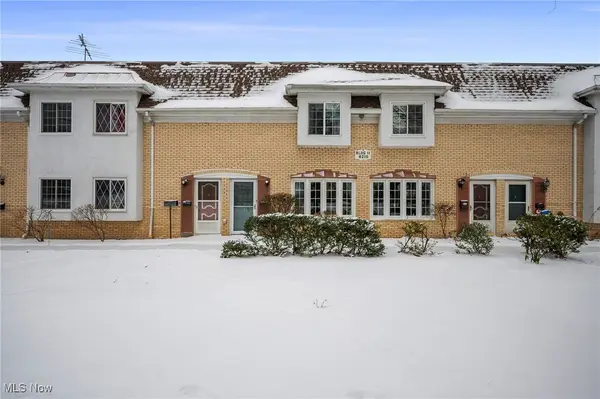 $150,000Active2 beds 2 baths1,024 sq. ft.
$150,000Active2 beds 2 baths1,024 sq. ft.8210 Deepwood Boulevard #7, Mentor, OH 44060
MLS# 5177446Listed by: RE/MAX RESULTS - New
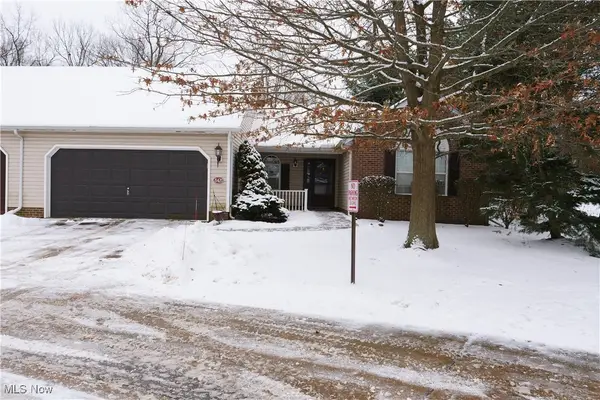 $267,000Active2 beds 2 baths1,554 sq. ft.
$267,000Active2 beds 2 baths1,554 sq. ft.8420 Bartley Lane #C, Mentor, OH 44060
MLS# 5177340Listed by: RE CLOSING PROFESSIONALS, LLC. - New
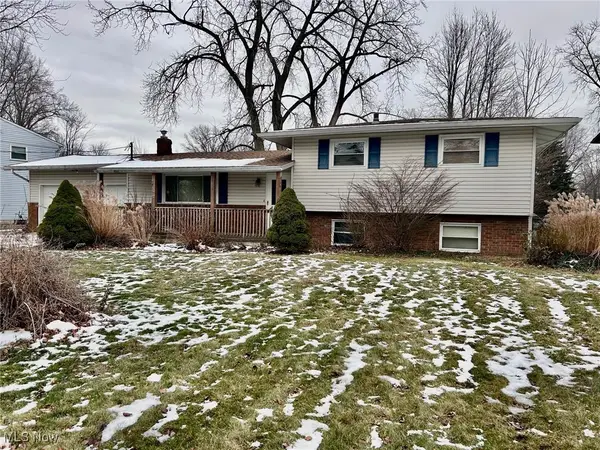 $195,000Active4 beds 2 baths1,656 sq. ft.
$195,000Active4 beds 2 baths1,656 sq. ft.7106 Andover Drive, Mentor, OH 44060
MLS# 5177324Listed by: MCDOWELL HOMES REAL ESTATE SERVICES - Open Sun, 1 to 3pmNew
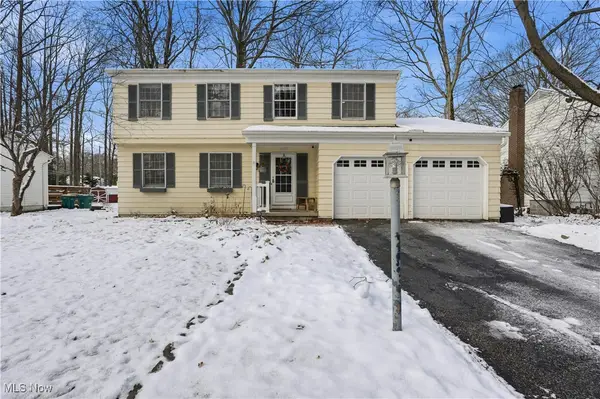 $350,000Active4 beds 3 baths2,640 sq. ft.
$350,000Active4 beds 3 baths2,640 sq. ft.5976 Silver Court, Mentor, OH 44060
MLS# 5176228Listed by: PLATINUM REAL ESTATE - New
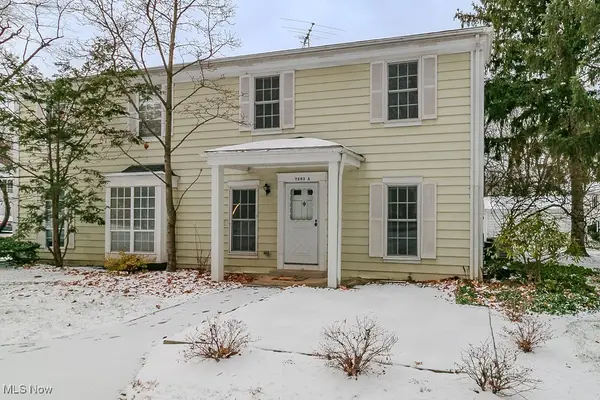 $129,900Active2 beds 1 baths
$129,900Active2 beds 1 baths7282 Trotter Lane #A, Mentor, OH 44060
MLS# 5174259Listed by: MCDOWELL HOMES REAL ESTATE SERVICES - New
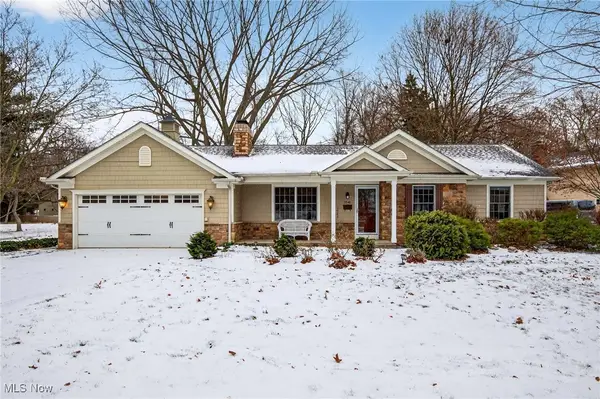 $329,900Active3 beds 2 baths1,832 sq. ft.
$329,900Active3 beds 2 baths1,832 sq. ft.7541 Hollycroft Lane, Mentor, OH 44060
MLS# 5177025Listed by: KELLER WILLIAMS GREATER CLEVELAND NORTHEAST - New
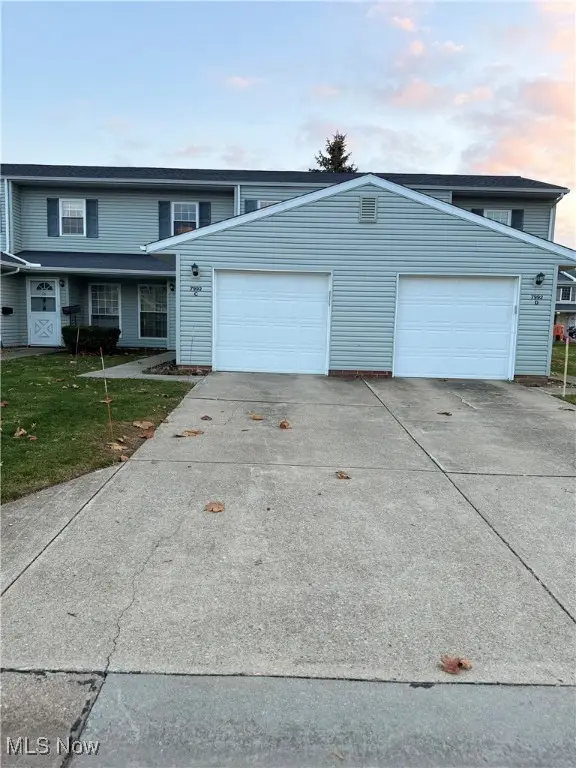 $169,900Active3 beds 2 baths1,336 sq. ft.
$169,900Active3 beds 2 baths1,336 sq. ft.7992 Puritan Drive #76-C, Mentor, OH 44060
MLS# 5175312Listed by: LIBERTY REALTY SELLS FOR 1% AND MORE - New
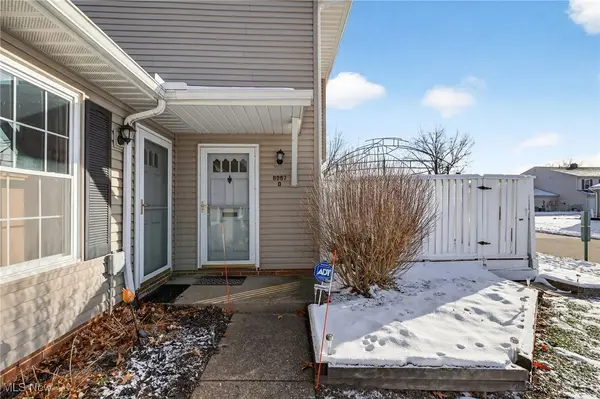 $195,000Active3 beds 2 baths1,218 sq. ft.
$195,000Active3 beds 2 baths1,218 sq. ft.8067 Independence Drive #D, Mentor, OH 44060
MLS# 5175827Listed by: HOMESMART REAL ESTATE MOMENTUM LLC - New
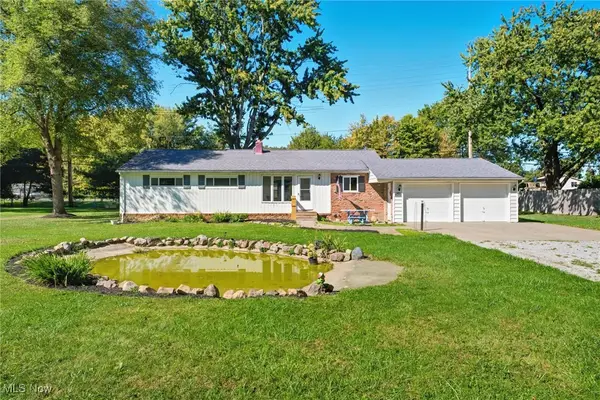 $234,900Active3 beds 1 baths1,500 sq. ft.
$234,900Active3 beds 1 baths1,500 sq. ft.5479 E Heisley Road, Mentor, OH 44060
MLS# 5175368Listed by: RE/MAX CROSSROADS PROPERTIES
