15902 Galemore Dr, Middleburg Heights, OH 44130
Local realty services provided by:Better Homes and Gardens Real Estate Central

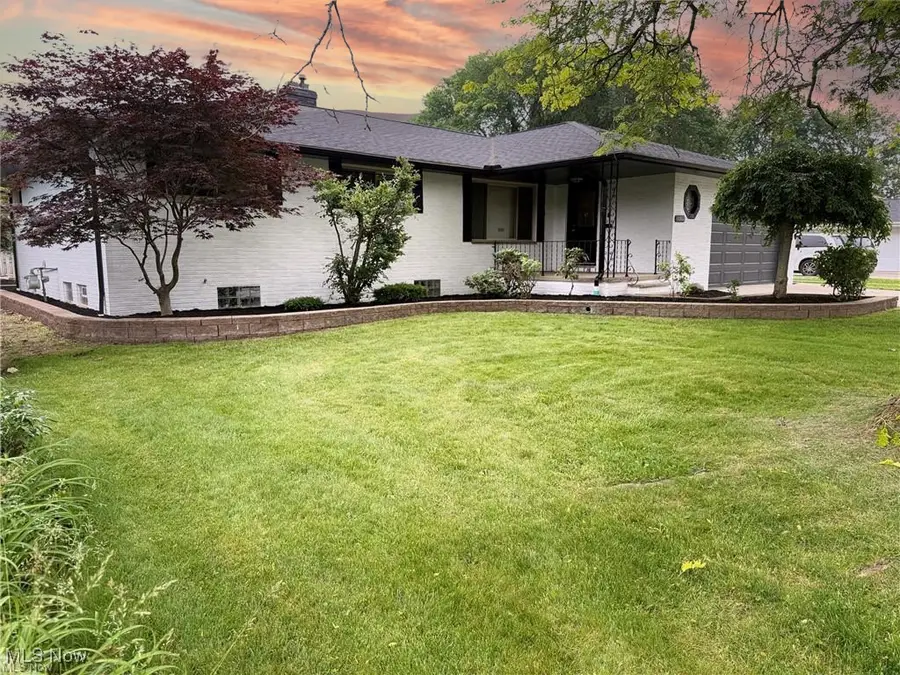
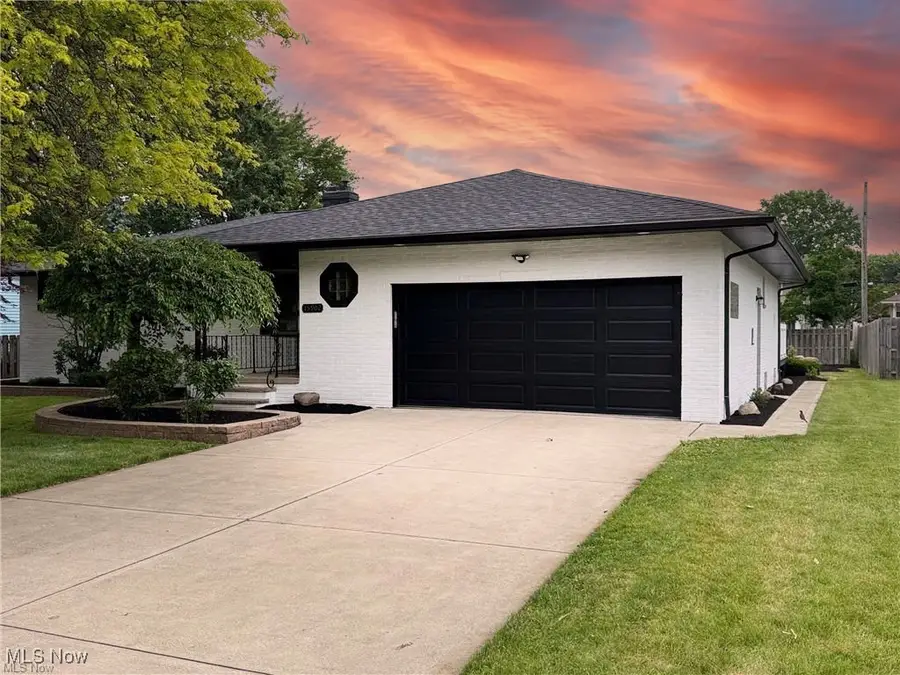
Listed by:daniela maragos
Office:keller williams elevate
MLS#:5137555
Source:OH_NORMLS
Price summary
- Price:$429,900
- Price per sq. ft.:$159.28
About this home
Be enamored by its welcoming appearance, as you enter this fully redesigned and stunningly attractive
one-floor all-brick ranch style home. The open floor concept allows you to immediately notice the great
pride and fine craftsmanship in its upgraded details. The first floor offers the characteristically unique
features of a laundry-mud room and a walk-in pantry, along with the fireplace, master bedroom with a
master bath, and two additional bedrooms, as well as one full and another half bathroom. The kitchen
boasts new appliances, cabinetry with crown molding & soft closing technology, subway tile backsplash,
quartz countertops and a gourmet serving island. The interior is further enhanced with new black interior
doors, modern base and case moldings, and new floors throughout. Extensive lighting completes the
appeal and attractiveness of this first floor. Entertaining guests will be a pleasure in the fully finished lower
level, which offers a half bath, a wet bar with marble backsplash, an office area, and an expansive living
space. Partitioned is also plenty of storage area and mechanical room. With its curb appeal and fresh
landscaping this home offers a truly memorable first impression, with amazing backyard landscaping and
a composite deck board adorned with a vinyl railing. The exterior is further distinguished with an attached
two car garage, new roof shingles, newer exterior doors, newer glass block windows, all among the
amazing upgrades that this home affords. Do not miss-out on the opportunity to make this uniquely
attractive home yours. Schedule a showing today and discover the comfort and beauty that it provides.
Contact an agent
Home facts
- Year built:1964
- Listing Id #:5137555
- Added:31 day(s) ago
- Updated:August 18, 2025 at 05:37 PM
Rooms and interior
- Bedrooms:3
- Total bathrooms:4
- Full bathrooms:2
- Half bathrooms:2
- Living area:2,699 sq. ft.
Heating and cooling
- Cooling:Central Air
- Heating:Forced Air
Structure and exterior
- Roof:Asphalt
- Year built:1964
- Building area:2,699 sq. ft.
- Lot area:0.24 Acres
Utilities
- Water:Public
- Sewer:Public Sewer
Finances and disclosures
- Price:$429,900
- Price per sq. ft.:$159.28
- Tax amount:$3,456 (2023)
New listings near 15902 Galemore Dr
- New
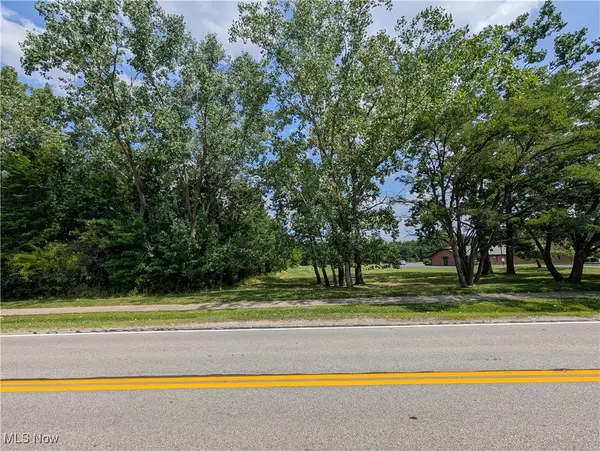 $775,000Active6.5 Acres
$775,000Active6.5 Acres6689 Fry Road, Middleburg Heights, OH 44130
MLS# 5148539Listed by: CENTURY 21 HOMESTAR - New
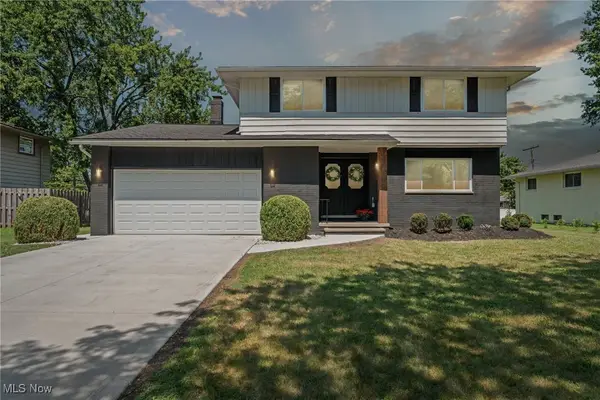 $439,900Active4 beds 3 baths3,164 sq. ft.
$439,900Active4 beds 3 baths3,164 sq. ft.13764 Indian Creek Drive, Middleburg Heights, OH 44130
MLS# 5148962Listed by: JMG OHIO - Open Tue, 6 to 7pmNew
 $400,000Active4 beds 3 baths3,196 sq. ft.
$400,000Active4 beds 3 baths3,196 sq. ft.6771 Wood Creek Drive, Middleburg Heights, OH 44130
MLS# 5148728Listed by: CENTURY 21 HOMESTAR 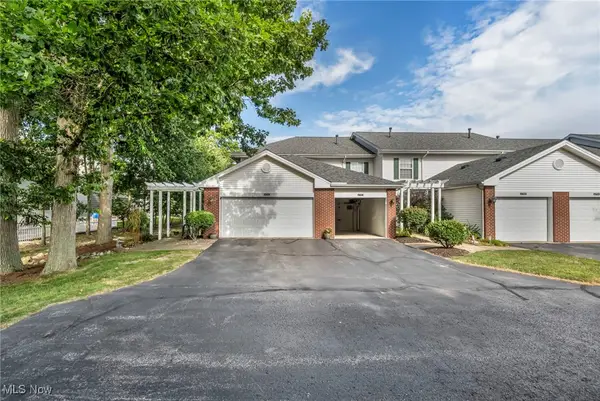 $230,000Pending2 beds 2 baths1,240 sq. ft.
$230,000Pending2 beds 2 baths1,240 sq. ft.6705 Rosewood Court, Middleburg Heights, OH 44130
MLS# 5139761Listed by: COLDWELL BANKER SCHMIDT REALTY- New
 $350,000Active3 beds 2 baths3,048 sq. ft.
$350,000Active3 beds 2 baths3,048 sq. ft.15356 Hickox Boulevard, Middleburg Heights, OH 44130
MLS# 5148330Listed by: BERKSHIRE HATHAWAY HOMESERVICES PROFESSIONAL REALTY - New
 $119,000Active7.19 Acres
$119,000Active7.19 Acres7344 Engle Road, Middleburg Heights, OH 44130
MLS# 5147464Listed by: JMG OHIO - New
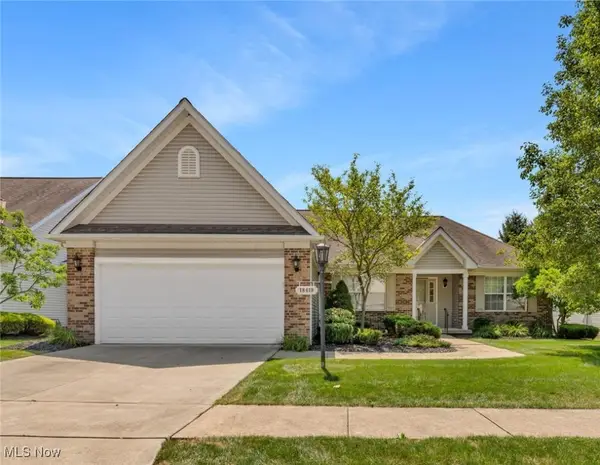 $389,900Active3 beds 2 baths3,118 sq. ft.
$389,900Active3 beds 2 baths3,118 sq. ft.18419 N Winding Oak Drive, Middleburg Heights, OH 44130
MLS# 5146467Listed by: RUSSELL REAL ESTATE SERVICES 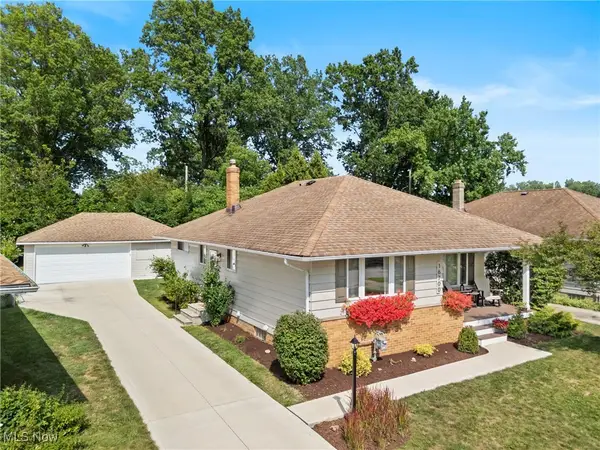 $249,900Pending3 beds 2 baths1,584 sq. ft.
$249,900Pending3 beds 2 baths1,584 sq. ft.16700 Brinbourne Avenue, Middleburg Heights, OH 44130
MLS# 5143870Listed by: KELLER WILLIAMS LIVING $229,900Pending2 beds 2 baths1,152 sq. ft.
$229,900Pending2 beds 2 baths1,152 sq. ft.15790 Foxglove Lane, Middleburg Heights, OH 44130
MLS# 5146032Listed by: RE/MAX ABOVE & BEYOND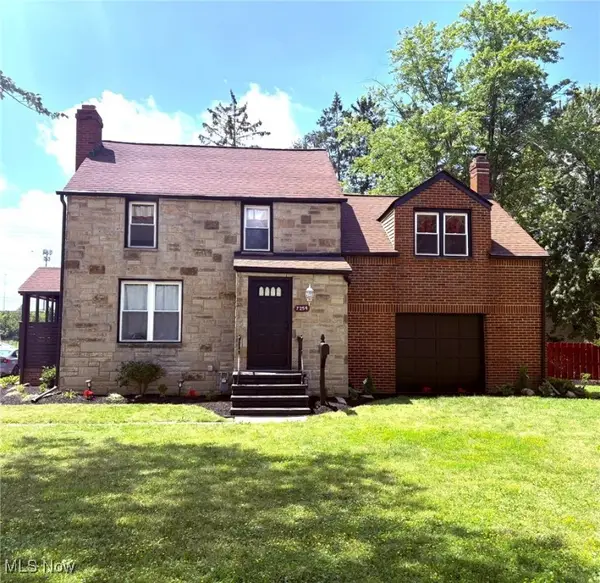 $302,900Active3 beds 3 baths1,828 sq. ft.
$302,900Active3 beds 3 baths1,828 sq. ft.7254 Craigmere Drive, Middleburg Heights, OH 44130
MLS# 5144604Listed by: HOMECOIN.COM
