6728 Benedict Drive, Middleburg Heights, OH 44130
Local realty services provided by:Better Homes and Gardens Real Estate Central
Listed by: sylvia incorvaia
Office: exp realty, llc.
MLS#:5160572
Source:OH_NORMLS
Price summary
- Price:$399,900
- Price per sq. ft.:$240.9
- Monthly HOA dues:$175
About this home
Be the first to experience this brand-new, maintenance-free cluster home community by Ruggiero Custom Homes. The model is now complete and ready for tours! With 16 homesites available, buyers can select from three beautiful floor plan styles: a Cape Cod, a Ranch, or a Colonial, each thoughtfully designed for modern living. Each design emphasizes open layouts, bright natural light, and today’s most desired finishes. Standard features include quartz kitchen countertops, white shaker cabinetry, Moen fixtures, and Anderson windows; all built with the high quality you expect from Ruggiero Custom Homes. Enjoy easy maintenance living, modern color palettes, and the ability to personalize your home by choosing your finishes. At this price, why settle for a resale when you can move into something brand-new that fits your lifestyle perfectly? This new home development in Middleburg Heights gives you the rare chance to live close to everything including the award-winning Recreation Center, Metroparks and Lake Isaac Trails, convenient shopping at the redeveloped Southland center, and top-notch city services. Quick access to I-71, I-480, the Turnpike, and I-77 makes commuting easy, with the airport and downtown Cleveland just minutes away. Whether you’re ready to simplify, travel more, or simply enjoy a brand-new home built for today’s way of living, these cluster homes are an opportunity you won’t want to miss.
Contact an agent
Home facts
- Year built:2025
- Listing ID #:5160572
- Added:230 day(s) ago
- Updated:January 09, 2026 at 03:12 PM
Rooms and interior
- Bedrooms:3
- Total bathrooms:2
- Full bathrooms:2
- Living area:1,660 sq. ft.
Heating and cooling
- Cooling:Central Air
- Heating:Forced Air, Gas
Structure and exterior
- Roof:Asphalt, Fiberglass
- Year built:2025
- Building area:1,660 sq. ft.
- Lot area:0.25 Acres
Utilities
- Water:Public
- Sewer:Public Sewer
Finances and disclosures
- Price:$399,900
- Price per sq. ft.:$240.9
New listings near 6728 Benedict Drive
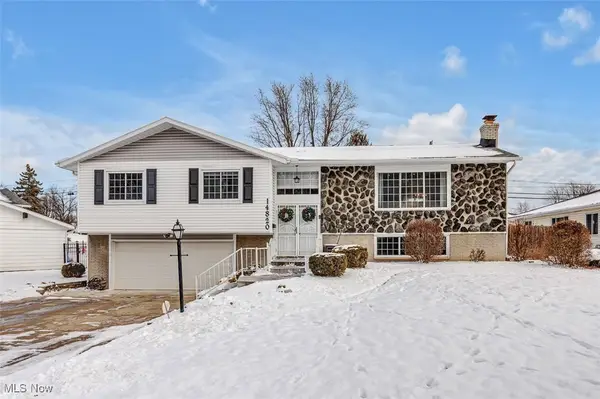 $364,900Pending4 beds 2 baths2,288 sq. ft.
$364,900Pending4 beds 2 baths2,288 sq. ft.14820 Indian Creek Drive, Middleburg Heights, OH 44130
MLS# 5179621Listed by: RE/MAX ABOVE & BEYOND- Open Sun, 2 to 5pm
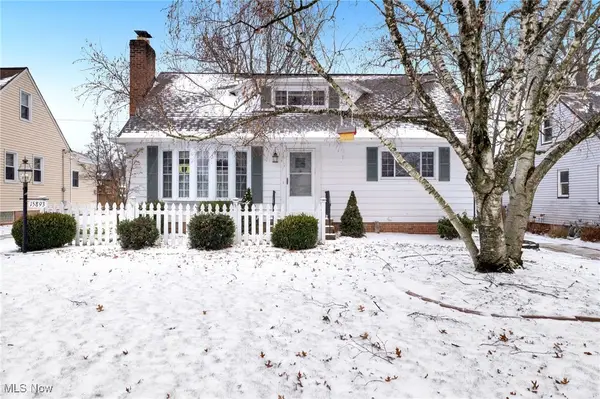 $285,000Pending3 beds 2 baths2,108 sq. ft.
$285,000Pending3 beds 2 baths2,108 sq. ft.15893 Parklawn Avenue, Middleburg Heights, OH 44130
MLS# 5178828Listed by: RE/MAX CROSSROADS PROPERTIES - New
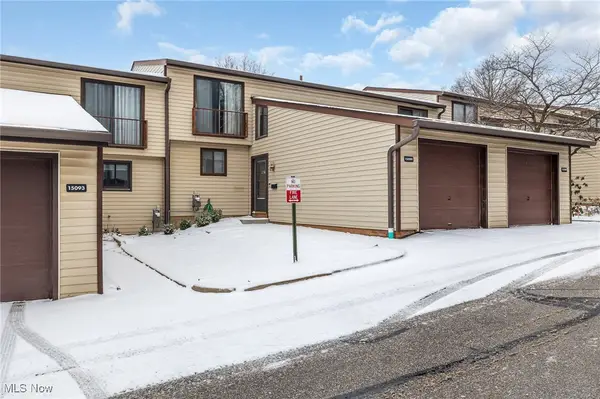 $200,000Active3 beds 2 baths2,244 sq. ft.
$200,000Active3 beds 2 baths2,244 sq. ft.15099 Pine Valley Trail, Middleburg Heights, OH 44130
MLS# 5179139Listed by: RE/MAX ABOVE & BEYOND - New
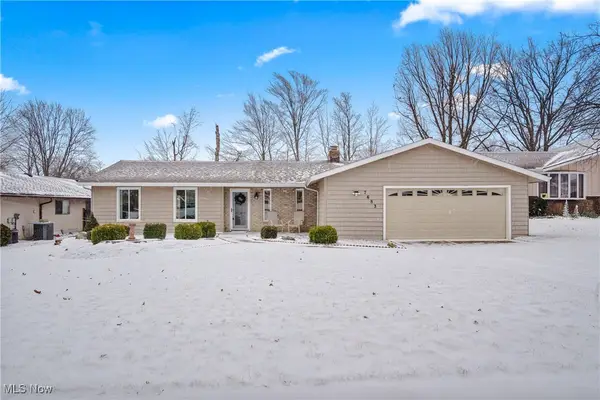 $350,000Active3 beds 2 baths2,065 sq. ft.
$350,000Active3 beds 2 baths2,065 sq. ft.7683 Princeton Place, Middleburg Heights, OH 44130
MLS# 5178889Listed by: RUSSELL REAL ESTATE SERVICES 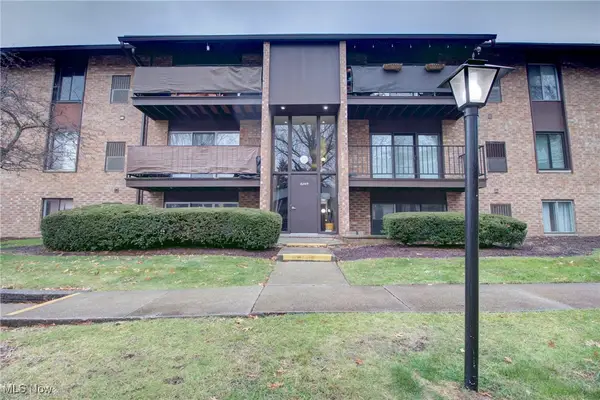 $149,900Active2 beds 1 baths820 sq. ft.
$149,900Active2 beds 1 baths820 sq. ft.16445 Heather Lane #F 101, Middleburg Heights, OH 44130
MLS# 5178594Listed by: REAL OF OHIO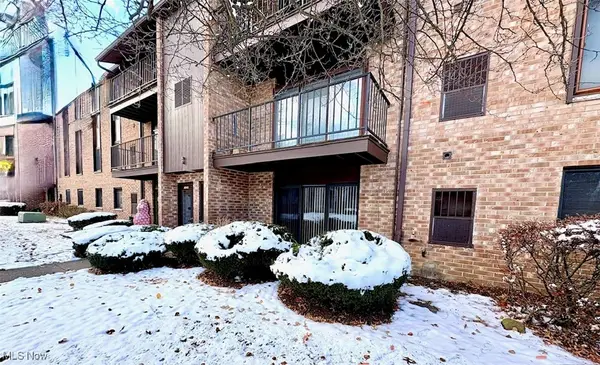 $130,000Active2 beds 1 baths820 sq. ft.
$130,000Active2 beds 1 baths820 sq. ft.16445 Heather Lane #203, Middleburg Heights, OH 44130
MLS# 5175901Listed by: 2000 PROFESSIONAL REALTY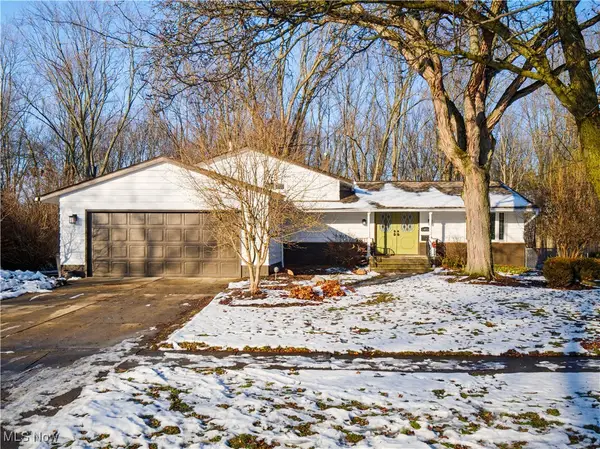 $335,000Pending4 beds 3 baths2,574 sq. ft.
$335,000Pending4 beds 3 baths2,574 sq. ft.19816 Wendy Drive, Berea, OH 44017
MLS# 5178109Listed by: EXP REALTY, LLC.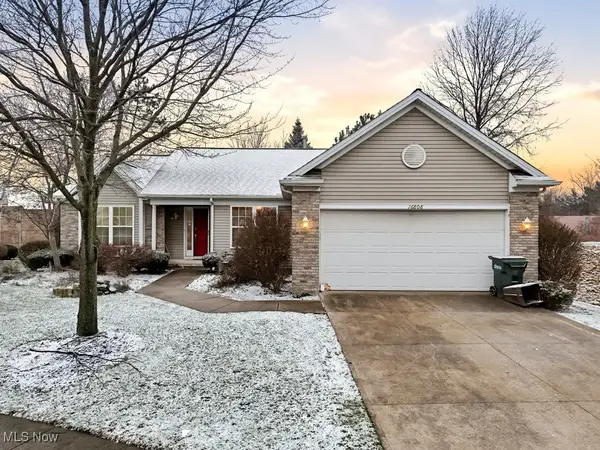 $329,900Pending3 beds 2 baths
$329,900Pending3 beds 2 baths16808 Newport Lane, Middleburg Heights, OH 44130
MLS# 5178104Listed by: KELLER WILLIAMS ELEVATE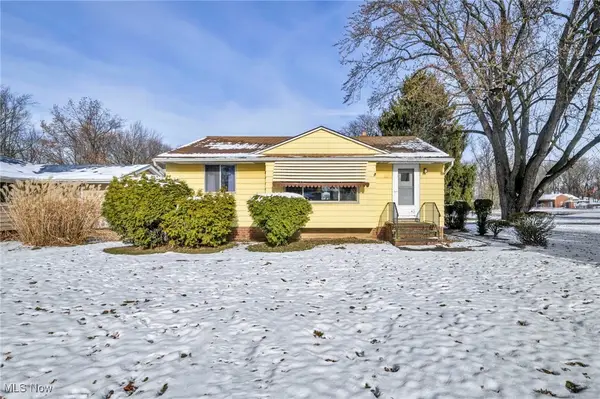 $175,000Pending2 beds 1 baths910 sq. ft.
$175,000Pending2 beds 1 baths910 sq. ft.6719 Smith Road, Middleburg Heights, OH 44130
MLS# 5176535Listed by: EXP REALTY, LLC.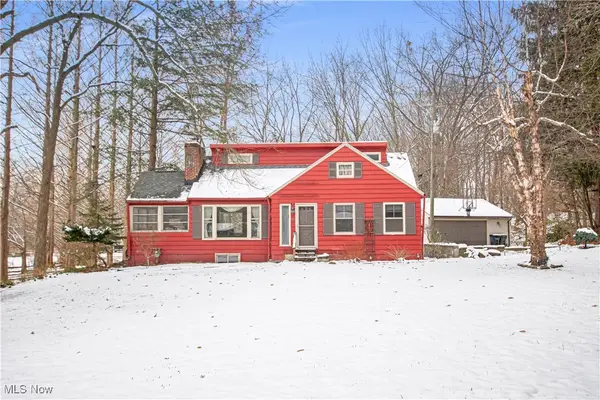 $329,999Pending4 beds 3 baths2,167 sq. ft.
$329,999Pending4 beds 3 baths2,167 sq. ft.7630 S Eastland Road, Berea, OH 44017
MLS# 5176347Listed by: REDFIN REAL ESTATE CORPORATION
