15244 Timber Ridge Drive, Middlefield, OH 44062
Local realty services provided by:Better Homes and Gardens Real Estate Central
Listed by:karen e richardson
Office:keller williams citywide
MLS#:5141605
Source:OH_NORMLS
Price summary
- Price:$325,990
- Price per sq. ft.:$128.85
- Monthly HOA dues:$14.58
About this home
Beautiful new home with finished basement! The fresh kitchen boasts a large island with room for plenty of barstools. Rich espresso cabinets pair gorgeously with the granite countertops, easy to maintain LVP floors and stainless steel appliances make this kitchen look like it’s out of a magazine. The spacious family room is off the kitchen to make everyday living a breeze. Upstairs you will find an owner’s suite with large walk in closet and on suite bath. The on suite bath has a large shower, linen closet and double bowl vanities. Three more bedrooms, a hall bath and convenient second floor laundry round out the upstairs. The basement has a large rec room and there is still a storage room. This home comes with a warranty to keep you free of repairs and ready to just live! We build our homes to exceed the industry standards for energy efficiency, providing the highest levels of comfort while saving you up to 30% on your energy costs each month. Comprehensive Warranty Package offers peace of mind! Photos for illustration. TO-BE-BUILT.
Contact an agent
Home facts
- Listing ID #:5141605
- Added:70 day(s) ago
- Updated:September 30, 2025 at 07:30 AM
Rooms and interior
- Bedrooms:4
- Total bathrooms:3
- Full bathrooms:2
- Half bathrooms:1
- Living area:2,530 sq. ft.
Heating and cooling
- Cooling:Central Air
- Heating:Forced Air
Structure and exterior
- Roof:Asphalt, Fiberglass
- Building area:2,530 sq. ft.
- Lot area:0.2 Acres
Utilities
- Water:Public
- Sewer:Public Sewer
Finances and disclosures
- Price:$325,990
- Price per sq. ft.:$128.85
New listings near 15244 Timber Ridge Drive
- New
 $1Active7 Acres
$1Active7 AcresOld State Road, Middlefield, OH 44062
MLS# 5157703Listed by: KAUFMAN REALTY & AUCTION, LLC.  $249,900Pending4 beds 1 baths1,416 sq. ft.
$249,900Pending4 beds 1 baths1,416 sq. ft.13689 Old State Road, Middlefield, OH 44062
MLS# 5157225Listed by: RE/MAX TRADITIONS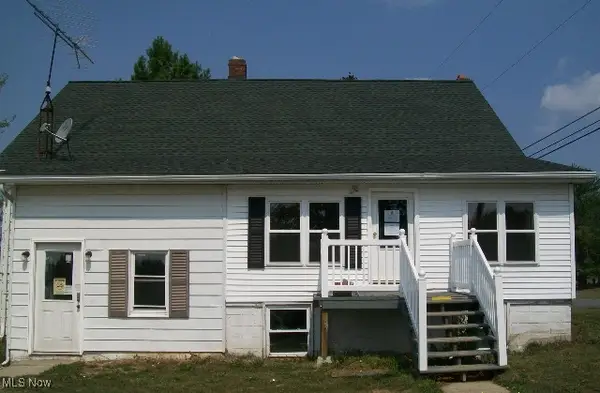 $168,500Active5 beds 4 baths
$168,500Active5 beds 4 baths16310 Madison Road, Middlefield, OH 44062
MLS# 5156475Listed by: REAL OF OHIO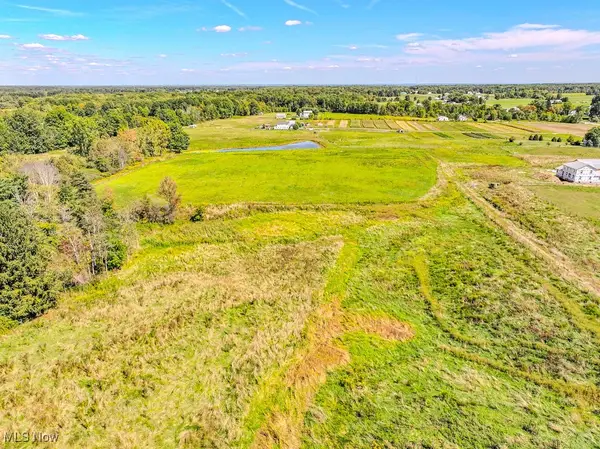 $234,000Active13.02 Acres
$234,000Active13.02 Acres13105 Madison Road, Middlefield, OH 44062
MLS# 5155184Listed by: RE/MAX RESULTS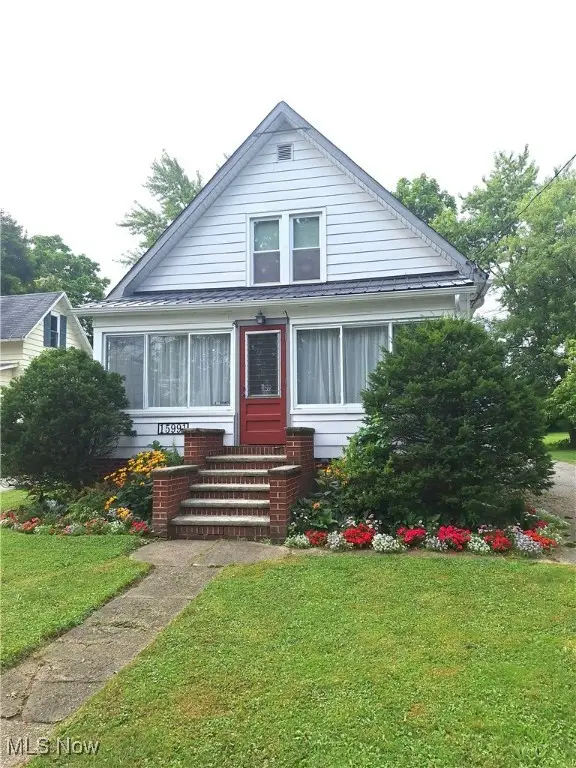 $170,000Pending3 beds 1 baths1,680 sq. ft.
$170,000Pending3 beds 1 baths1,680 sq. ft.15991 Johnson Street, Middlefield, OH 44062
MLS# 5149997Listed by: M D REALTY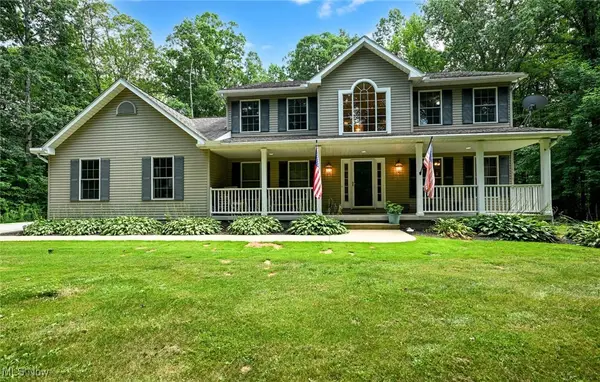 $432,000Active4 beds 3 baths4,012 sq. ft.
$432,000Active4 beds 3 baths4,012 sq. ft.16995 Bundysburg Road, Middlefield, OH 44062
MLS# 5147213Listed by: BERKSHIRE HATHAWAY HOMESERVICES STOUFFER REALTY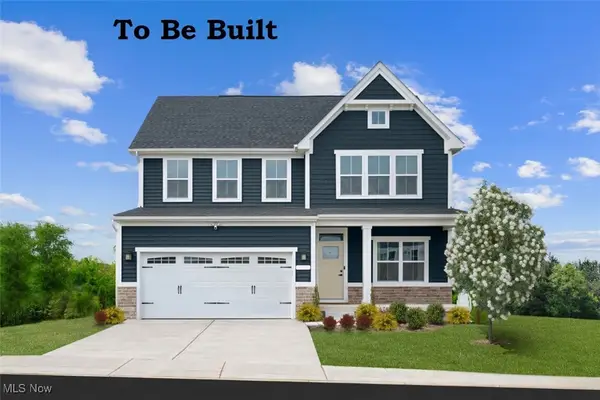 $370,000Pending4 beds 3 baths2,423 sq. ft.
$370,000Pending4 beds 3 baths2,423 sq. ft.S/L 189 Oak Hill Drive, Middlefield, OH 44062
MLS# 5146863Listed by: KELLER WILLIAMS CITYWIDE $379,900Active4 beds 4 baths2,302 sq. ft.
$379,900Active4 beds 4 baths2,302 sq. ft.16765 Old State Road, Middlefield, OH 44062
MLS# 5139692Listed by: EXP REALTY, LLC.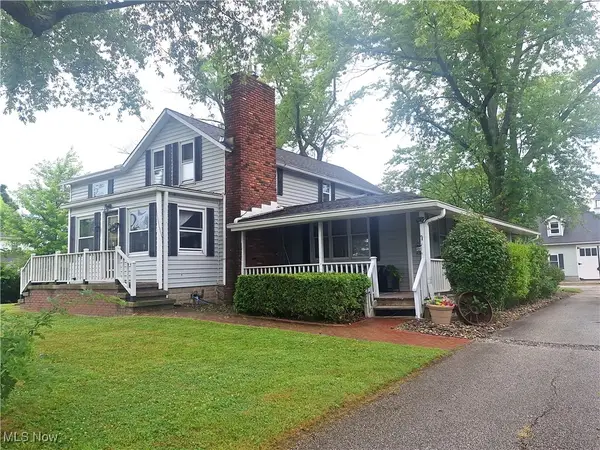 $325,000Pending4 beds 2 baths2,101 sq. ft.
$325,000Pending4 beds 2 baths2,101 sq. ft.15818 Georgia Road, Middlefield, OH 44062
MLS# 5139584Listed by: M D REALTY
