1012 Beech Avenue, Millersburg, OH 44654
Local realty services provided by:Better Homes and Gardens Real Estate Central
Listed by:pedro guzman
Office:kaufman realty & auction, llc.
MLS#:5074415
Source:OH_NORMLS
Price summary
- Price:$315,000
- Price per sq. ft.:$112.5
- Monthly HOA dues:$150
About this home
FINISHING PHASE - Delivery in 30-45 Days. SINGLE FAMILY PUD HOME SIMILAR TO A CONDOMINIUM WITH AN UNFINISHED WALK-OUT BASEMENT. Open floor plan condos with 2 Bedrooms, 2 Baths and 2 Car Garage, a walk-out unfinished basement and a deck on the main level. The buildings are constructed with a metal roof, ICF walls (insulated concrete walls), Diamond Kote® Siding and are connected to city water, sewer, and natural gas. The ICF walls offer, in addition to being eco-friendly, superior strength, sound and fire resistant as well as being energy efficient. The condos offer an open concept kitchen & living room with a vaulted ceiling and stainless-steel kitchen appliances. Electric hook-up for dryer is available. The den is located just off the kitchen. The Master suite offers a walk-in closet, walk-in shower and dual vanity w/ Quartz countertops. Carpet is in all bedrooms. Basement includes stone all along the outside with a patio door for easy access outdoors. Located conveniently near employment places, hospitals, and state routes, these condos also come with a 10- year tax abatement in Millersburg. Reserve yours today. GPS coordinates: 40.565488, -81.924592.30
Contact an agent
Home facts
- Listing ID #:5074415
- Added:364 day(s) ago
- Updated:October 01, 2025 at 07:18 AM
Rooms and interior
- Bedrooms:2
- Total bathrooms:2
- Full bathrooms:2
- Living area:2,800 sq. ft.
Heating and cooling
- Cooling:Central Air
- Heating:Forced Air, Gas
Structure and exterior
- Roof:Metal
- Building area:2,800 sq. ft.
- Lot area:0.21 Acres
Utilities
- Water:Public
- Sewer:Public Sewer
Finances and disclosures
- Price:$315,000
- Price per sq. ft.:$112.5
New listings near 1012 Beech Avenue
- New
 $269,000Active2 beds 2 baths1,400 sq. ft.
$269,000Active2 beds 2 baths1,400 sq. ft.1025 Willow Drive, Millersburg, OH 44654
MLS# 5160962Listed by: KAUFMAN REALTY & AUCTION, LLC. - New
 $269,000Active2 beds 2 baths1,400 sq. ft.
$269,000Active2 beds 2 baths1,400 sq. ft.1023 Willow Drive, Millersburg, OH 44654
MLS# 5160968Listed by: KAUFMAN REALTY & AUCTION, LLC. - New
 $325,000Active2 beds 2 baths2,800 sq. ft.
$325,000Active2 beds 2 baths2,800 sq. ft.1010 Beech Avenue, Millersburg, OH 44654
MLS# 5160945Listed by: KAUFMAN REALTY & AUCTION, LLC. - New
 $325,000Active2 beds 2 baths2,800 sq. ft.
$325,000Active2 beds 2 baths2,800 sq. ft.1008 Beech Avenue, Millersburg, OH 44654
MLS# 5160955Listed by: KAUFMAN REALTY & AUCTION, LLC. - New
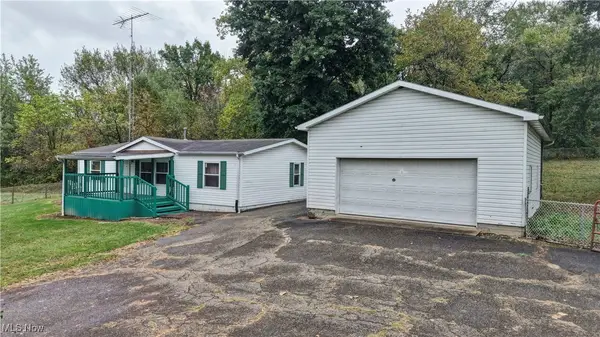 $185,000Active3 beds 2 baths1,188 sq. ft.
$185,000Active3 beds 2 baths1,188 sq. ft.10441 Township Road 262, Millersburg, OH 44654
MLS# 5159754Listed by: KAUFMAN REALTY & AUCTION, LLC. - New
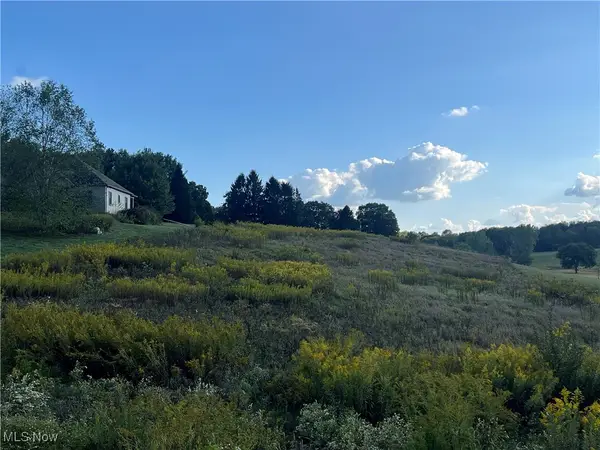 $49,500Active1.3 Acres
$49,500Active1.3 Acres5770 Township Road 276, Millersburg, OH 44654
MLS# 5159376Listed by: KAUFMAN REALTY & AUCTION, LLC. - New
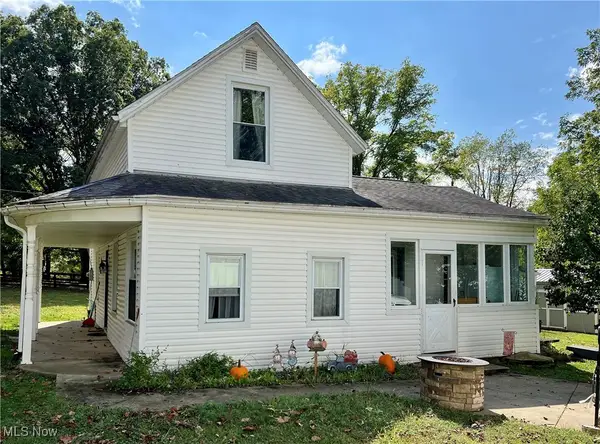 $320,000Active3 beds 1 baths1,399 sq. ft.
$320,000Active3 beds 1 baths1,399 sq. ft.10454 Township Road 262, Millersburg, OH 44654
MLS# 5158406Listed by: KAUFMAN REALTY & AUCTION, LLC. 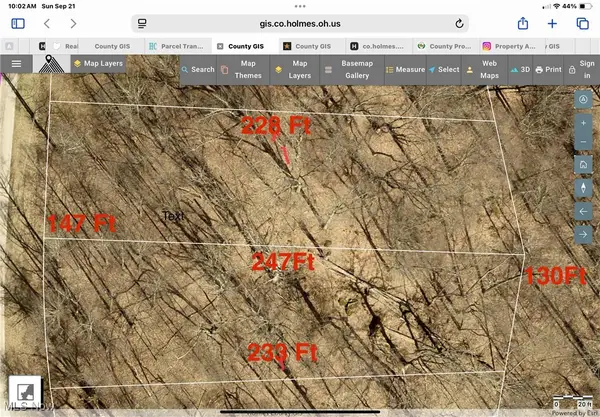 $64,500Pending0.75 Acres
$64,500Pending0.75 AcresLOTS 910 & 911 Stammheim Drive, Millersburg, OH 44654
MLS# 5158523Listed by: THE RIGHT CHOICE- KIRCH REALTY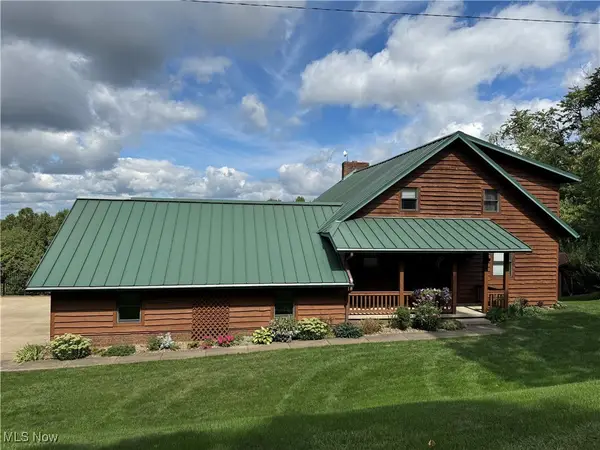 $1Active3 beds 2 baths
$1Active3 beds 2 baths6581 Township Road 310, Millersburg, OH 44654
MLS# 5157079Listed by: KAUFMAN REALTY & AUCTION, LLC.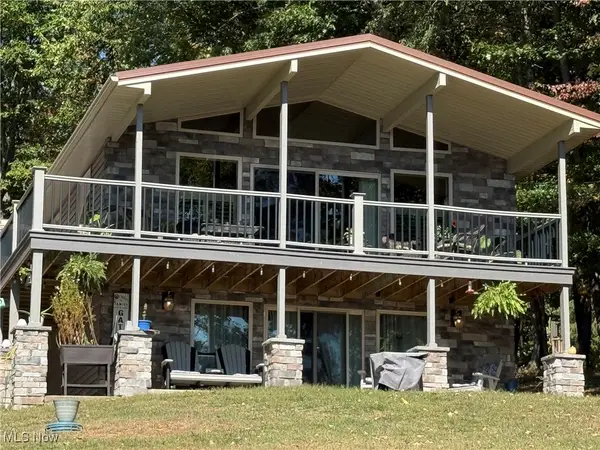 $425,000Pending3 beds 3 baths2,596 sq. ft.
$425,000Pending3 beds 3 baths2,596 sq. ft.1743 W Buckhorn Drive, Millersburg, OH 44654
MLS# 5156203Listed by: THE RIGHT CHOICE- KIRCH REALTY
