6041 Township Road 310, Millersburg, OH 44654
Local realty services provided by:Better Homes and Gardens Real Estate Central
Listed by: tina a owens
Office: owens real estate firm, inc.
MLS#:5174419
Source:OH_NORMLS
Price summary
- Price:$599,900
- Price per sq. ft.:$129.9
About this home
Currently being run as a B&B but this could easily be converted to a duplex with 4 units as a short term vacation rentals. The property's enigmatic layout enhances its potential. MAIN FLOOR: Attached 2 car garage. Stunning foyer featuring hardwood floors & chalk boards from Sharp Run Amish School. Foyer leads to the deck that boasts views of neighboring farm fields & the picturesque rolling hills of Holmes Co. Enjoy abundant natural light in the living, dining, & kitchen areas, complete w/a stone gas fireplace for added coziness. Accessible Insulated Enclosed porch from the living rm & owners' retreat, w/stairs leading to the gazebo. Owners Retreat w/double closets & entry to a full bathroom. A welcoming foyer, den & 3 Additional Bedrooms & full bathroom complete the main floor. LOWER LEVEL: Open concept family rm w/kitchenette & beautiful gas fireplace. Currently being used as the social gathering space for the B&B. Half bath, laundry, linen rm & utility in this section. Now this is where enigmatic layout comes into play, Let’s start w/the rm on the west side, exterior entrance only w/a full bathroom. The next 3 rms have both exterior entrances & interior access as well. All with private full bathrooms. Rm on the east side, exterior entrance only, one of the larger rms w/a soak-in-a jetted tub & full bath. Additionally, there are 2 cottages w/the same open concept layout featuring a gas fireplace, kitchenette, porch overlooking the neighbors farm & full bathroom w/two person soak-in-a jetted tub. Also on the property, NEW pavilion, NEW Red Outbuilding, couple potting sheds & charming country front porch. Don’t miss this opportunity to own this wonderful home in Berlin Township. The sellers particularly cherish their neighbors, the location, & their inviting living room.
Contact an agent
Home facts
- Year built:1979
- Listing ID #:5174419
- Added:44 day(s) ago
- Updated:January 09, 2026 at 03:11 PM
Rooms and interior
- Bedrooms:9
- Total bathrooms:8
- Full bathrooms:7
- Half bathrooms:1
- Living area:4,618 sq. ft.
Heating and cooling
- Cooling:Central Air, Wall Units
- Heating:Fireplaces, Forced Air, Gas
Structure and exterior
- Roof:Shingle
- Year built:1979
- Building area:4,618 sq. ft.
- Lot area:1.03 Acres
Utilities
- Water:Well
- Sewer:Septic Tank
Finances and disclosures
- Price:$599,900
- Price per sq. ft.:$129.9
- Tax amount:$5,516 (2024)
New listings near 6041 Township Road 310
- New
 $1Active5 beds 2 baths1,912 sq. ft.
$1Active5 beds 2 baths1,912 sq. ft.7201 County Road 203, Millersburg, OH 44654
MLS# 5178880Listed by: KAUFMAN REALTY & AUCTION, LLC  $1Pending3 beds 2 baths2,000 sq. ft.
$1Pending3 beds 2 baths2,000 sq. ft.5016 Township Road 404, Millersburg, OH 44654
MLS# 5175186Listed by: KAUFMAN REALTY & AUCTION, LLC.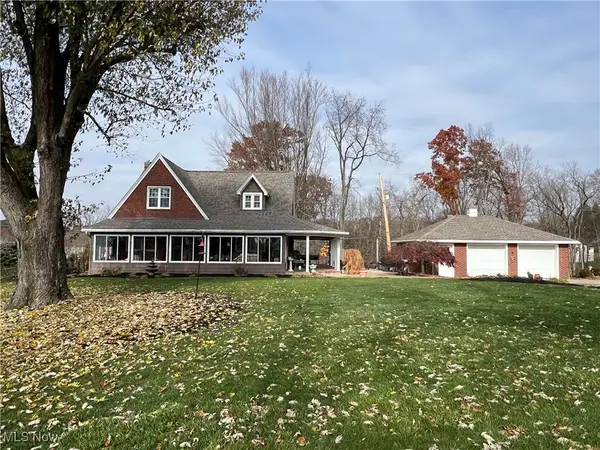 $1Pending4 beds 2 baths1,524 sq. ft.
$1Pending4 beds 2 baths1,524 sq. ft.5349 County Road 626, Millersburg, OH 44654
MLS# 5174943Listed by: KAUFMAN REALTY & AUCTION, LLC.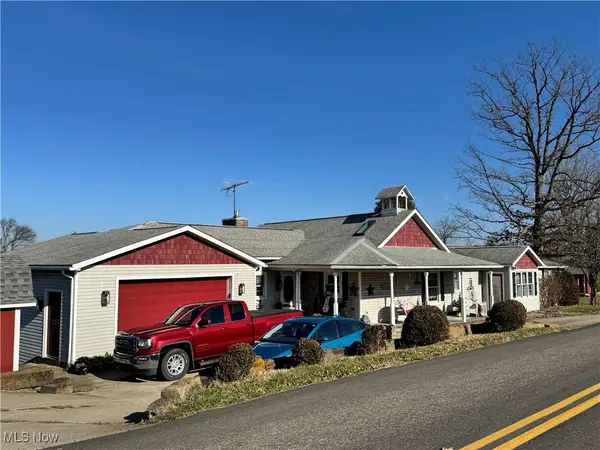 $599,900Active9 beds 8 baths4,618 sq. ft.
$599,900Active9 beds 8 baths4,618 sq. ft.6041 Township Road 310, Millersburg, OH 44654
MLS# 5174252Listed by: OWENS REAL ESTATE FIRM, INC. $265,000Active3 beds 2 baths1,288 sq. ft.
$265,000Active3 beds 2 baths1,288 sq. ft.622 Elm Street, Millersburg, OH 44654
MLS# 5174277Listed by: MOSSY OAK PROPERTIES BAUER REALTY & AUCTIONS, LLC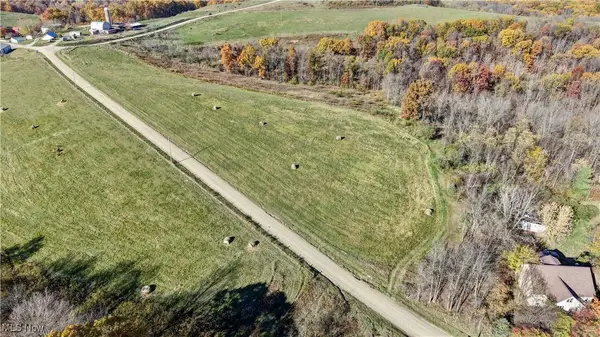 $1Pending5.1 Acres
$1Pending5.1 AcresTownship Road 212, Millersburg, OH 44654
MLS# 5171564Listed by: KAUFMAN REALTY & AUCTION, LLC.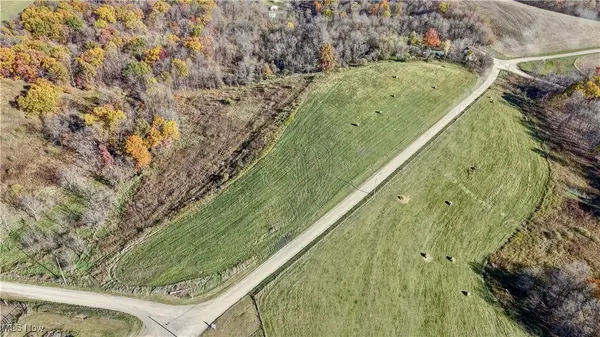 $1Pending5.09 Acres
$1Pending5.09 AcresTownship Road 212, Millersburg, OH 44654
MLS# 5171574Listed by: KAUFMAN REALTY & AUCTION, LLC.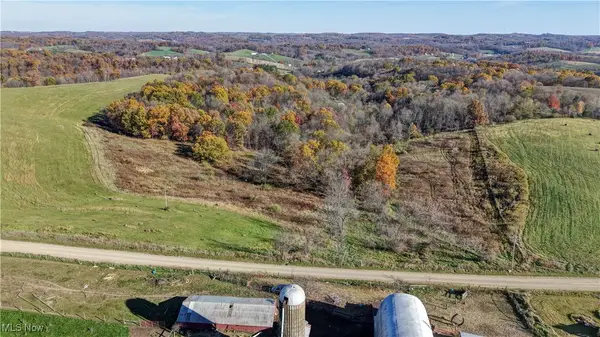 $1Active5.02 Acres
$1Active5.02 AcresTownship Road 212, Millersburg, OH 44654
MLS# 5171579Listed by: KAUFMAN REALTY & AUCTION, LLC.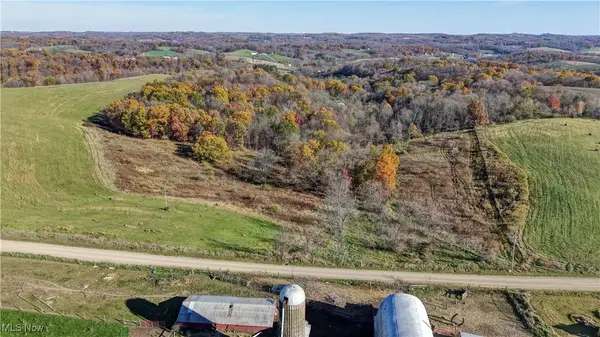 $1Active5.73 Acres
$1Active5.73 AcresTownship Road 212, Millersburg, OH 44654
MLS# 5171583Listed by: KAUFMAN REALTY & AUCTION, LLC.
