9156 Cherry Ne Lane, Mineral City, OH 44656
Local realty services provided by:Better Homes and Gardens Real Estate Central
Upcoming open houses
- Sun, Feb 1501:00 pm - 02:00 pm
Listed by: jan a mcinturf
Office: mcinturf realty
MLS#:5150421
Source:OH_NORMLS
Price summary
- Price:$429,900
- Price per sq. ft.:$145.73
About this home
Fantastic lake home, perfect for year round living or your weekend retreat. Beautiful setting, just a stones throw from the water. Spacious vinyl sided home with 4 bedrooms and 3 full baths. Natural sunlight fills the great room with abundant windows and French doors to the wrap around deck. Updated white kitchen features a pot filler and island breakfast bar. The kitchen opens to the dining room with hardwood floors and electric fireplace that has access to the 24 X 11 screened porch boasting tongue and groove cathedral ceilings. . Sliding French doors lead to the main floor office which could serve as a bedroom. The second floor master suite features pocket doors to the full bath with ceramic tile shower. Three additional spacious bedrooms and full bath are located on the second floor. Oversized 2 car attached garage. 2 gas furnaces and 2 central air units. Corner lot includes gazebo with concrete patio. Includes a private dock on the water. Seller is offering an allowance for living room carpet. MWCD lease fee of $2,343 for 2025. MWCD lot A9. Current owner's utilities average $50 for gas, $250 for electric & $52 for sewer monthly (based on full time living). Room sizes are estimates.
Contact an agent
Home facts
- Year built:1950
- Listing ID #:5150421
- Added:175 day(s) ago
- Updated:February 11, 2026 at 04:46 PM
Rooms and interior
- Bedrooms:4
- Total bathrooms:3
- Full bathrooms:3
- Living area:2,950 sq. ft.
Heating and cooling
- Cooling:Central Air
- Heating:Fireplaces, Forced Air, Gas
Structure and exterior
- Roof:Asphalt
- Year built:1950
- Building area:2,950 sq. ft.
Utilities
- Water:Well
- Sewer:Public Sewer
Finances and disclosures
- Price:$429,900
- Price per sq. ft.:$145.73
- Tax amount:$5,963 (2025)
New listings near 9156 Cherry Ne Lane
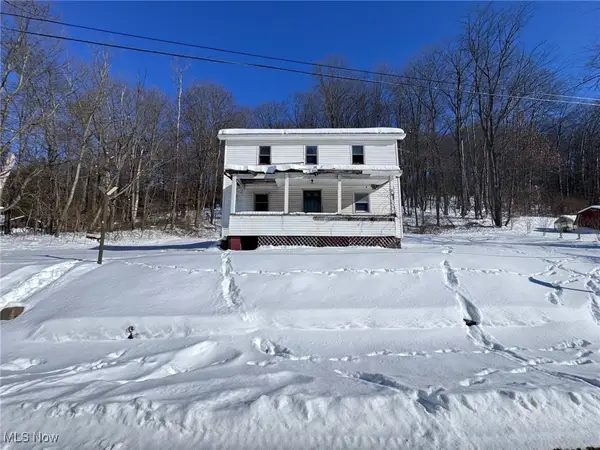 $29,000Pending4 beds 1 baths
$29,000Pending4 beds 1 baths9173 Kennison Ne Avenue, Mineral City, OH 44656
MLS# 5185059Listed by: EBERLE REAL ESTATE PROFESSIONALS $429,900Pending2 beds 2 baths2,528 sq. ft.
$429,900Pending2 beds 2 baths2,528 sq. ft.9480 Lakewood Ne Drive, Mineral City, OH 44656
MLS# 5180170Listed by: RE/MAX CROSSROADS PROPERTIES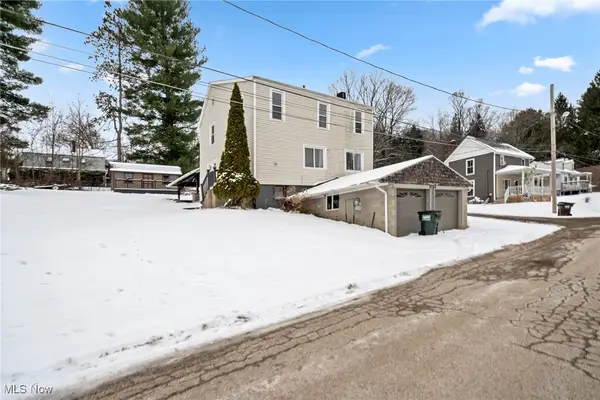 $164,900Pending3 beds 2 baths1,568 sq. ft.
$164,900Pending3 beds 2 baths1,568 sq. ft.8764 W Clay Street, Mineral City, OH 44656
MLS# 5179438Listed by: RE/MAX EDGE REALTY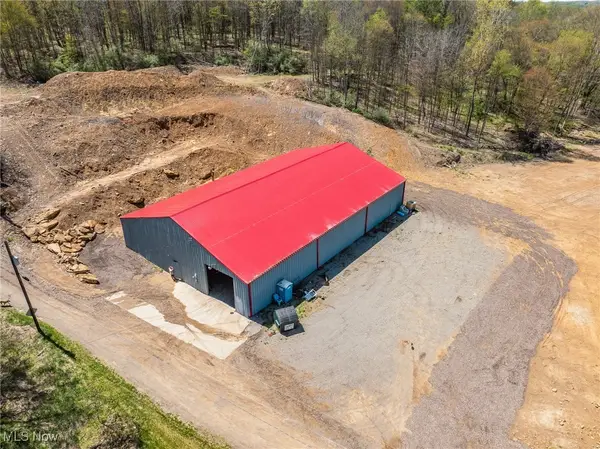 $175,000Active4.2 Acres
$175,000Active4.2 Acres1147 Hope Nw Road, Mineral City, OH 44656
MLS# 5179473Listed by: KAUFMAN REALTY & AUCTION, LLC. $250,000Active2 beds 1 baths1,065 sq. ft.
$250,000Active2 beds 1 baths1,065 sq. ft.9316 Lakewood Ne Drive, Mineral City, OH 44656
MLS# 5177610Listed by: RE/MAX CROSSROADS PROPERTIES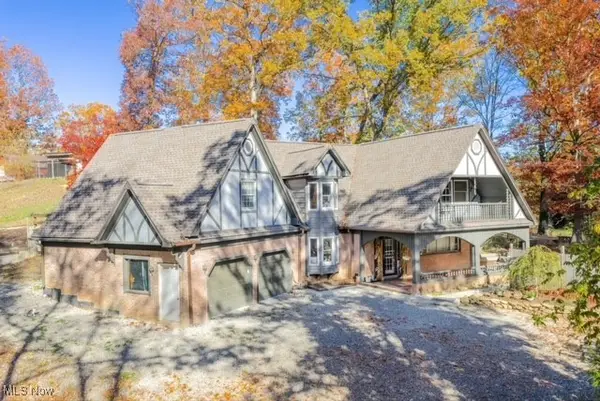 $369,900Active4 beds 2 baths2,282 sq. ft.
$369,900Active4 beds 2 baths2,282 sq. ft.3369 Tabor Ridge Ne Road, Mineral City, OH 44656
MLS# 5157228Listed by: MCINTURF REALTY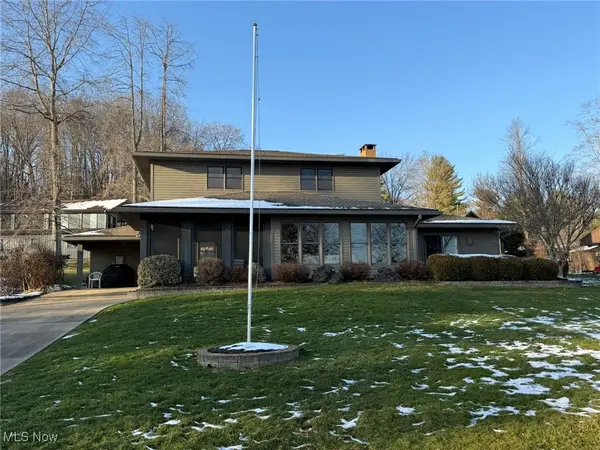 $469,900Active3 beds 3 baths2,184 sq. ft.
$469,900Active3 beds 3 baths2,184 sq. ft.9201 N Shore Ne Drive, Mineral City, OH 44656
MLS# 5176510Listed by: MCINTURF REALTY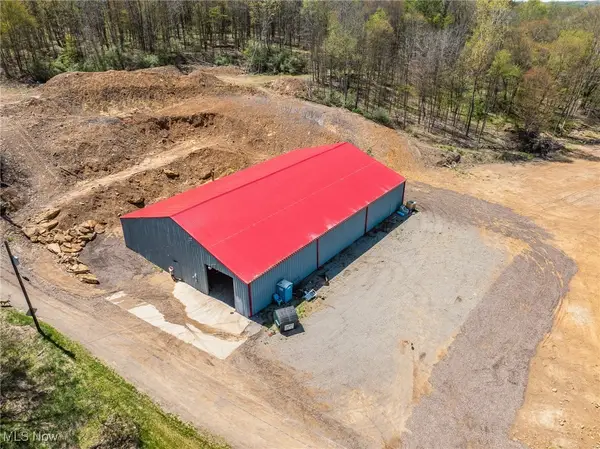 $239,000Active8.08 Acres
$239,000Active8.08 Acres1147 Hope Nw Road, Mineral City, OH 44656
MLS# 5179459Listed by: KAUFMAN REALTY & AUCTION, LLC.

