9645 Lakewood Ne Drive, Mineral City, OH 44656
Local realty services provided by:Better Homes and Gardens Real Estate Central
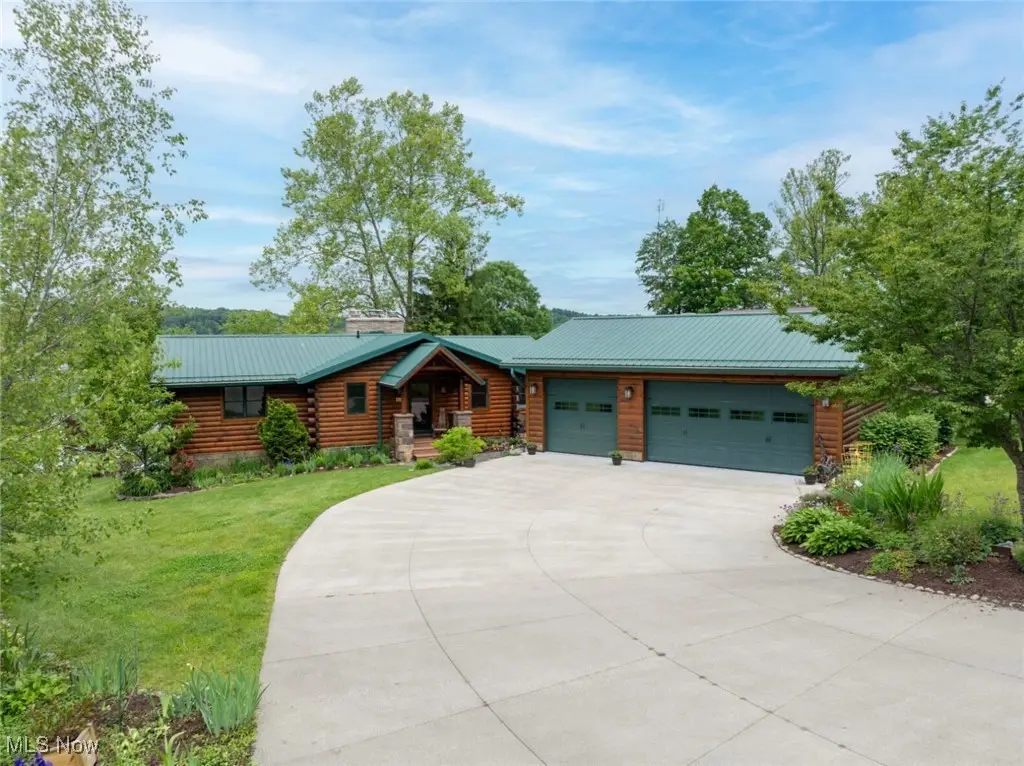
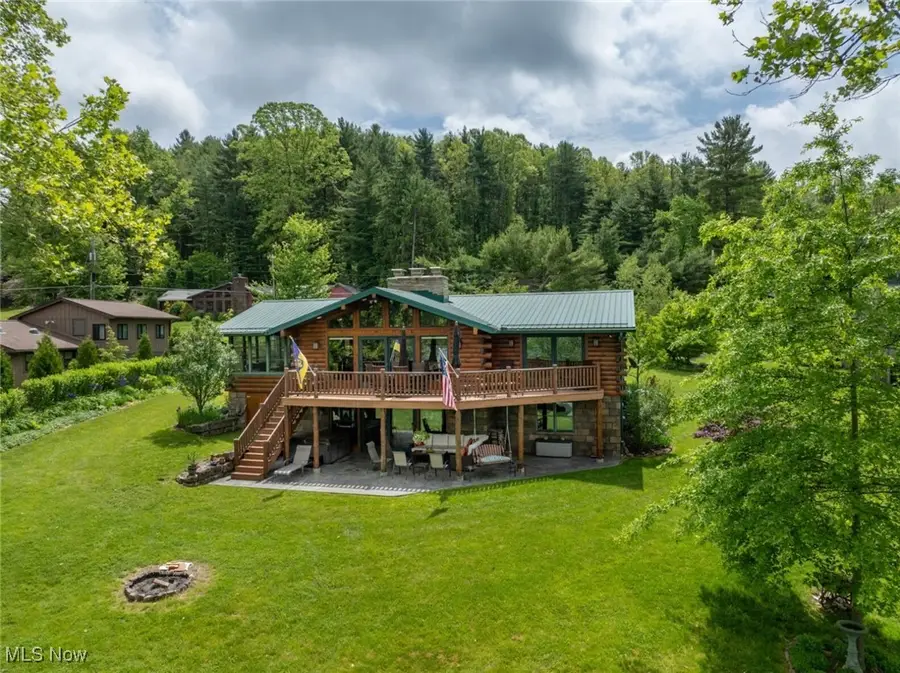
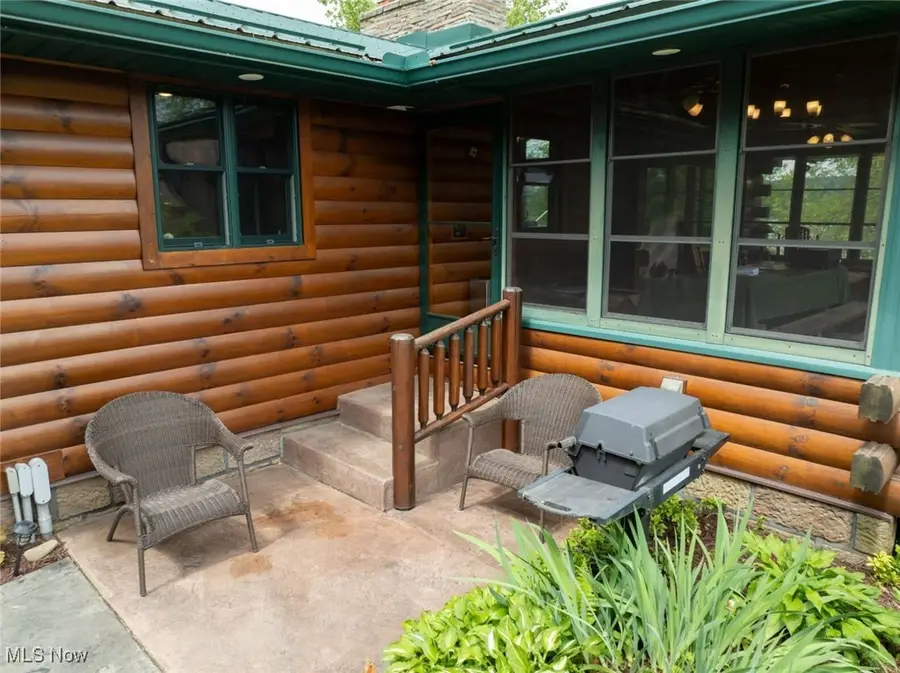
Listed by:jan a mcinturf
Office:mcinturf realty
MLS#:5131442
Source:OH_NORMLS
Price summary
- Price:$786,000
- Price per sq. ft.:$274.25
About this home
Spectacular lake front home at Atwood Lake! Panoramic water views from both the main level and the finished walk out lower level. Current owner spent over 3 years in design and renovations with interior and exterior renovations completed in 2013+/-. Enjoy well maintained hardwood floors from the moment you enter the foyer with stain glass front door. Stunning tongue and groove cathedral ceilings in the living room boasting a stone gas fireplace and floor to ceiling windows. The glass doors in the living room lead to the spacious raised Trex deck with log railings overlooking the water with plenty of room to entertain. Custom shaker kitchen boasts ceramic tile back splash and quartz counters. Kitchen appliances are all stainless steel, high end energy efficient. Cathedral ceiling featured in the formal dining room. Tongue and groove cathedral ceilings in the sun room. Main floor master suite addition with tongue and groove beamed vaulted ceilings and tongue and groove accent wall includes a spacious walk in closet and full bath. The master bath features granite counters with a copper sink and 6' ceramic tile shower. The walk out lower level features a rec room with granite countered wet bar and floor to ceiling windows providing water views. Additionally, there is another room that could be a game room, studio or 4th bedroom with adjacent full bath. 6' sliding glass doors in the rec room lead to the stamped concrete covered patio with hot tub. There is also a 3 season enclosed sunroom. This relaxing a private space provides a tranquil view of Atwood Lake. Quality Pella windows installed in 2013 throughout entire house. Unmatched quality finishes throughout. Abundant storage with a 3 car garage with accent log wall including a gas overhead heater, pull down stairs for attic storage and RaceDeck floors. Built-in, plumbed in gas grill. 40+/- foot dock conveniently located on the water just in front of the home. Gutted and remodeled by Warren & Ackerman builders.
Contact an agent
Home facts
- Year built:1964
- Listing Id #:5131442
- Added:63 day(s) ago
- Updated:August 19, 2025 at 07:17 AM
Rooms and interior
- Bedrooms:3
- Total bathrooms:3
- Full bathrooms:3
- Living area:2,866 sq. ft.
Heating and cooling
- Cooling:Central Air
- Heating:Forced Air, Gas
Structure and exterior
- Roof:Metal
- Year built:1964
- Building area:2,866 sq. ft.
Utilities
- Water:Well
- Sewer:Public Sewer
Finances and disclosures
- Price:$786,000
- Price per sq. ft.:$274.25
- Tax amount:$3,663 (2024)
New listings near 9645 Lakewood Ne Drive
- New
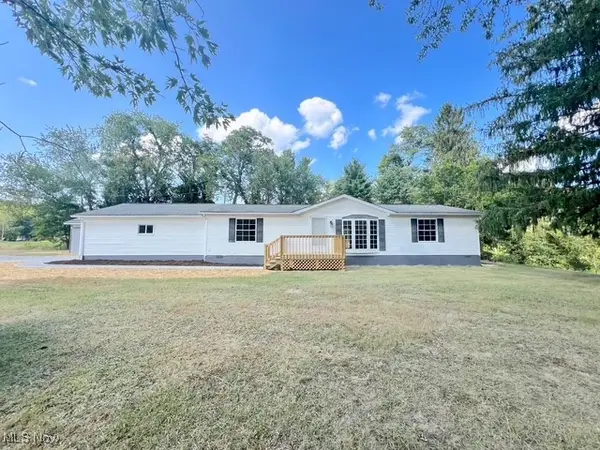 $249,900Active3 beds 2 baths1,352 sq. ft.
$249,900Active3 beds 2 baths1,352 sq. ft.6497 Mckee Ne Road, Mineral City, OH 44656
MLS# 5143763Listed by: MCINTURF REALTY  $215,000Pending16.22 Acres
$215,000Pending16.22 AcresNew Cumberland, Mineral City, OH 44656
MLS# 5134879Listed by: KAUFMAN REALTY & AUCTION, LLC $1,000Pending3 beds 2 baths
$1,000Pending3 beds 2 baths8311 S High Street #EXT, Mineral City, OH 44656
MLS# 5130246Listed by: PRODIGY PROPERTIES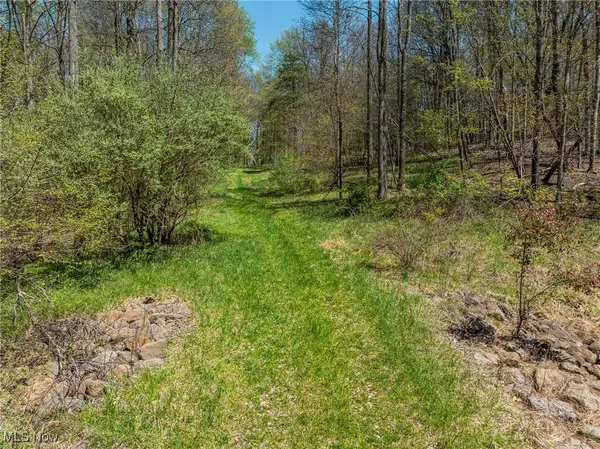 $1Pending26.7 Acres
$1Pending26.7 AcresHope Road, Mineral City, OH 44656
MLS# 5127082Listed by: KAUFMAN REALTY & AUCTION, LLC.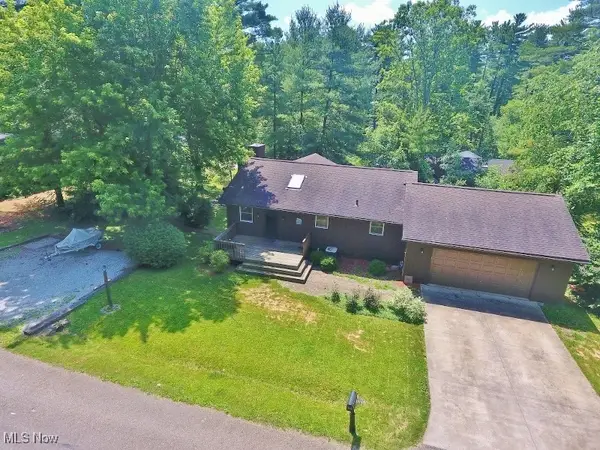 $349,900Pending2 beds 2 baths2,304 sq. ft.
$349,900Pending2 beds 2 baths2,304 sq. ft.9146 Hillside Ne Drive, Mineral City, OH 44656
MLS# 5133882Listed by: RE/MAX CROSSROADS PROPERTIES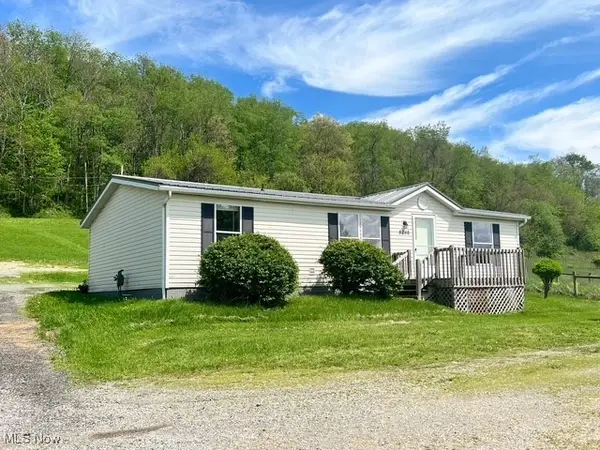 $139,500Pending3 beds 2 baths1,188 sq. ft.
$139,500Pending3 beds 2 baths1,188 sq. ft.8248 Lappin Ne Lane, Mineral City, OH 44656
MLS# 5120678Listed by: MCINTURF REALTY

