1218 Ohltown Mcdonald Road, Mineral Ridge, OH 44440
Local realty services provided by:Better Homes and Gardens Real Estate Central
Listed by: jason j altobelli
Office: altobelli real estate
MLS#:5119196
Source:OH_NORMLS
Price summary
- Price:$399,900
- Price per sq. ft.:$177.58
About this home
Nestled on an oversized lot with nice setback from the road for privacy, this stately two-story home offers a lifestyle of comfort and recreation. Imagine seeing lovely views of Meander Reservoir from your front yard and catching the MetroParks Bikeway, an 11-mile paved trail for walkers, bikers and skaters, just steps from your door. Inside, discover a meticulously designed 3 bedroom, 2.5 bath haven boasting formal living and dining rooms, a modern kitchen with stunning concrete countertops, a sun-drenched dining area surrounded by windows, and a cozy family room with a fireplace. The open floor plan seamlessly connects these spaces, creating a warm and inviting atmosphere ideal for entertaining. Additional main-level features include a laundry/mud room and a convenient half-bath. Upstairs, retreat to a generously-sized primary suite with his & hers closets and an attached bath with dual sinks and a walk-in shower. Two more bedrooms and a full bath complete this level. The basement offers ample space ready to be customized to fit your needs. The backyard is a private oasis, featuring a sparkling 18x40 inground pool, a sprawling patio and a large grassy area for endless outdoor fun. Important updates include a brand new roof (April 2025), Payne furnace (2022); Payne A/C unit (2023) and new footer drain (2024). Make this dream home yours and experience the best in comfort, style and location! Schedule a private tour today.
Contact an agent
Home facts
- Year built:1994
- Listing ID #:5119196
- Added:286 day(s) ago
- Updated:February 10, 2026 at 03:24 PM
Rooms and interior
- Bedrooms:3
- Total bathrooms:3
- Full bathrooms:2
- Half bathrooms:1
- Living area:2,252 sq. ft.
Heating and cooling
- Cooling:Central Air
- Heating:Baseboard, Gas
Structure and exterior
- Roof:Asphalt, Fiberglass
- Year built:1994
- Building area:2,252 sq. ft.
- Lot area:1.08 Acres
Utilities
- Water:Public
- Sewer:Public Sewer
Finances and disclosures
- Price:$399,900
- Price per sq. ft.:$177.58
- Tax amount:$4,518 (2024)
New listings near 1218 Ohltown Mcdonald Road
 $314,900Pending3 beds 3 baths1,784 sq. ft.
$314,900Pending3 beds 3 baths1,784 sq. ft.5089 Winslow Drive, Mineral Ridge, OH 44440
MLS# 5179021Listed by: BROKERS REALTY GROUP $119,900Pending3 beds 1 baths1,515 sq. ft.
$119,900Pending3 beds 1 baths1,515 sq. ft.2129 Austintown Warren Rd, Mineral Ridge, OH 44440
MLS# 5177429Listed by: CENTURY 21 LAKESIDE REALTY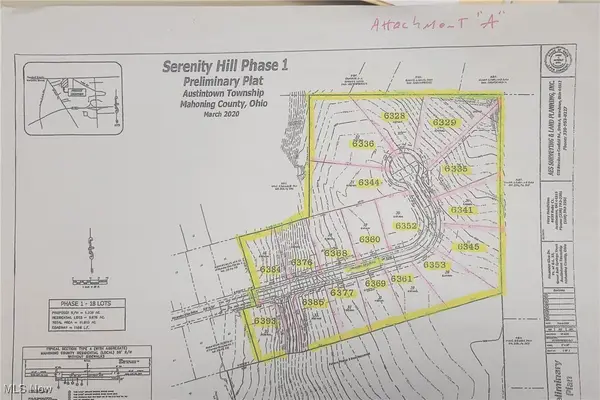 $70,000Active0.36 Acres
$70,000Active0.36 Acres6361 Meander Glen Drive #29, Youngstown, OH 44514
MLS# 5175778Listed by: ZID REALTY & ASSOCIATES $70,000Active0.31 Acres
$70,000Active0.31 Acres6393 Meander Glen Drive #33, Youngstown, OH 44514
MLS# 5175783Listed by: ZID REALTY & ASSOCIATES $70,000Active0.37 Acres
$70,000Active0.37 Acres6377 Meander Glen Drive #31, Youngstown, OH 44514
MLS# 5175800Listed by: ZID REALTY & ASSOCIATES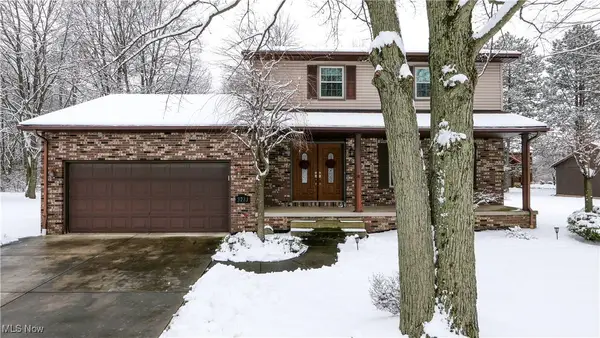 $355,000Active3 beds 3 baths2,291 sq. ft.
$355,000Active3 beds 3 baths2,291 sq. ft.3723 Karen Drive, Mineral Ridge, OH 44440
MLS# 5175253Listed by: RE/MAX TRENDS REALTY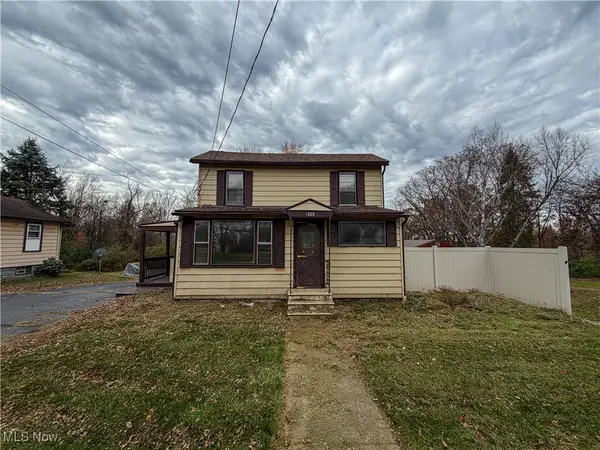 $169,900Active3 beds 3 baths
$169,900Active3 beds 3 baths3484 Main Street, Mineral Ridge, OH 44440
MLS# 5172839Listed by: KELLY WARREN AND ASSOCIATES RE SOLUTIONS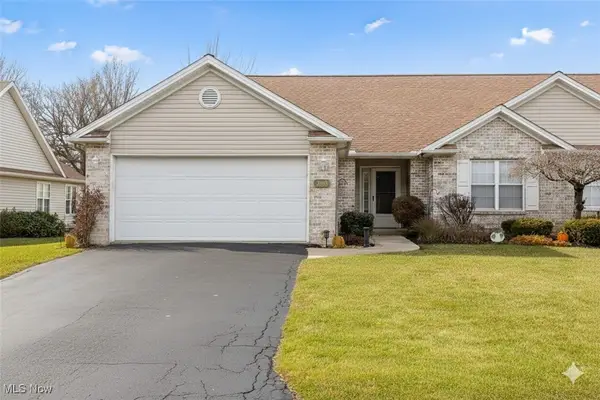 $249,900Active2 beds 2 baths1,669 sq. ft.
$249,900Active2 beds 2 baths1,669 sq. ft.2003 E County Line Road, Mineral Ridge, OH 44440
MLS# 5172562Listed by: ZIDIAN REAL ESTATE- Open Sun, 11am to 12:30pm
 $239,900Active3 beds 2 baths1,552 sq. ft.
$239,900Active3 beds 2 baths1,552 sq. ft.1760 Dumont Drive, Mineral Ridge, OH 44440
MLS# 5169746Listed by: BROKERS REALTY GROUP 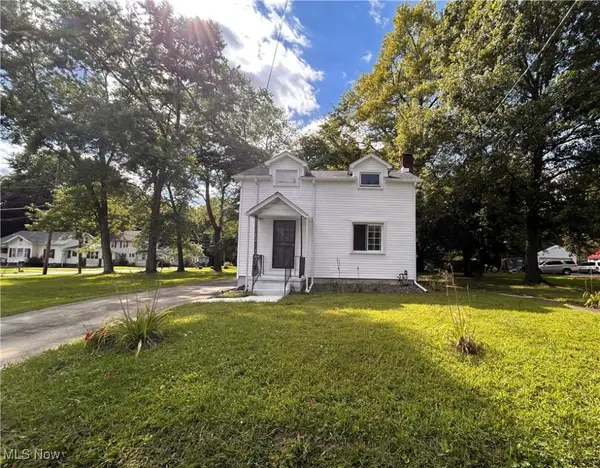 $215,000Active3 beds 1 baths1,821 sq. ft.
$215,000Active3 beds 1 baths1,821 sq. ft.3872 Main Street, Mineral Ridge, OH 44440
MLS# 5154020Listed by: KELLY WARREN AND ASSOCIATES RE SOLUTIONS

