401 Prospect Street, Minerva, OH 44657
Local realty services provided by:Better Homes and Gardens Real Estate Central
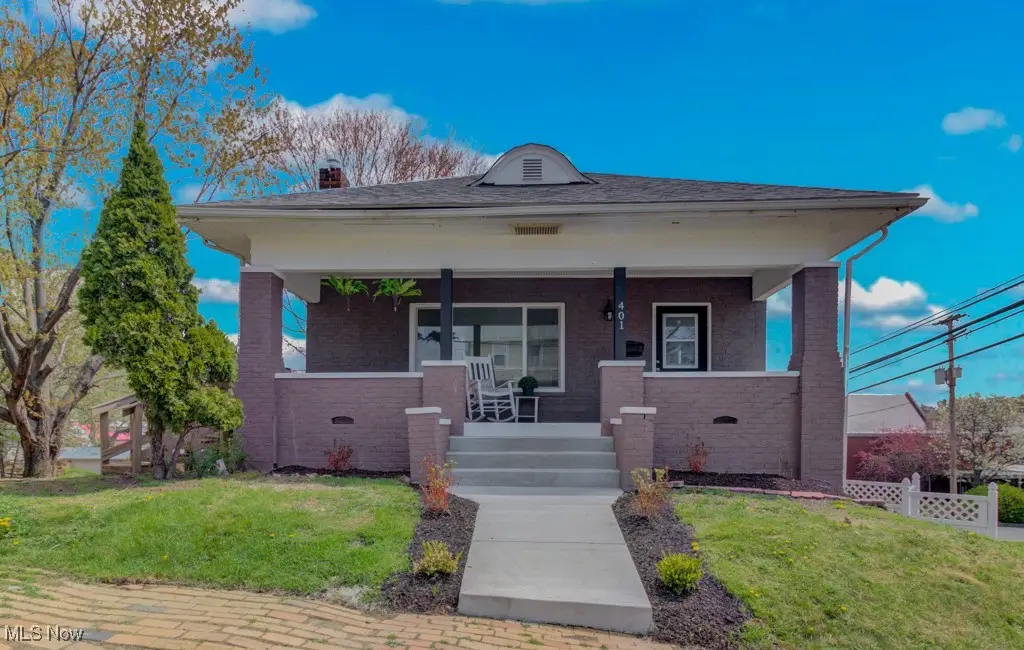
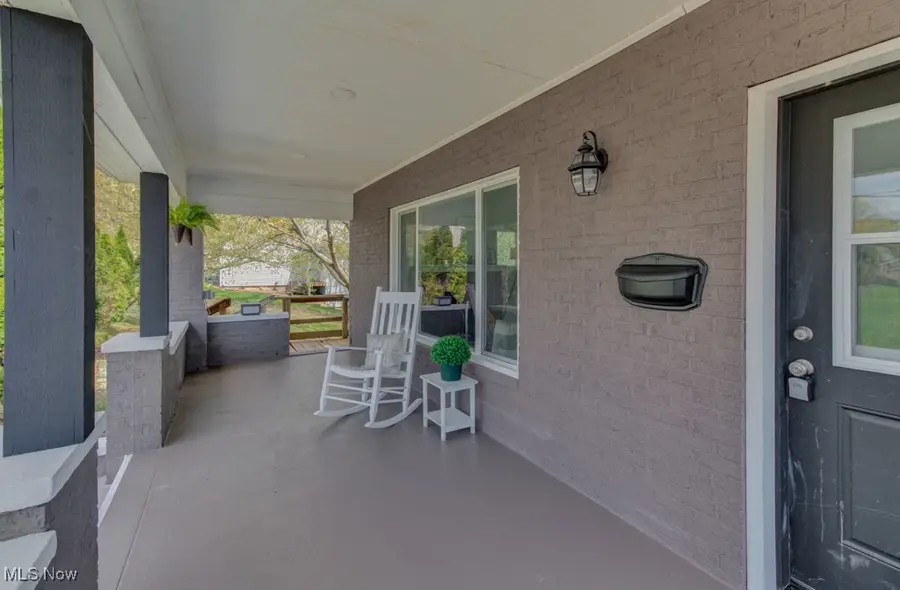
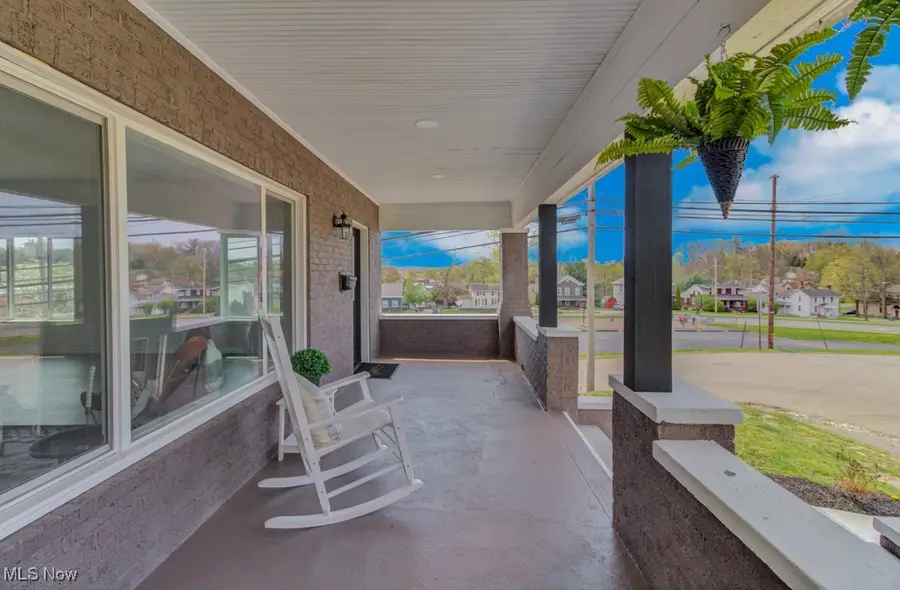
401 Prospect Street,Minerva, OH 44657
$250,000
- 5 Beds
- 4 Baths
- 2,656 sq. ft.
- Single family
- Active
Listed by:robyn r clark
Office:cutler real estate
MLS#:5117389
Source:OH_NORMLS
Price summary
- Price:$250,000
- Price per sq. ft.:$94.13
About this home
Welcome to this beautifully remodeled 5-6 bedroom, 4-bathroom home situated on an oversized city lot in the highly desired Minerva School District. From the moment you arrive, the large covered front porch invites you to step into a home where space, style, and flexibility come together.
Inside, the main level features a dramatic cathedral beamed ceiling in the open-concept living and kitchen area, creating an airy, inviting atmosphere. The kitchen is a dream—complete with quartz countertops, a large island, brand new stainless steel appliances, including a gas stove and dishwasher. New LVT vinyl flooring runs throughout the entire home, offering durability and elegance. Gorgeous solid wood doors throughout.
The main floor hosts a spacious primary bedroom with a walkout to a large deck and an en-suite bath with a walk-in shower. Two additional bedrooms and a full bathroom round out the main level.
The fully finished lower level offers even more versatility with multiple walkouts, 2–3 additional bedrooms (or optional living space), 2 full bathrooms, and a laundry room—an ideal setup for multigenerational living or guest quarters.
Outside, you'll find extra storage with two sheds and an attached two-car garage (note: no direct interior access), offering ample space for your vehicles and gear. With 2 furnaces, 2 water heaters, and central air, comfort is a given year-round.
This thoughtfully updated home is just minutes from town conveniences and offers easy access to Rt. 30 for commuting.
Don’t miss your chance to own this move-in ready gem with room for everyone—schedule your private showing today!
Contact an agent
Home facts
- Year built:1928
- Listing Id #:5117389
- Added:112 day(s) ago
- Updated:August 15, 2025 at 02:21 PM
Rooms and interior
- Bedrooms:5
- Total bathrooms:4
- Full bathrooms:4
- Living area:2,656 sq. ft.
Heating and cooling
- Cooling:Central Air
- Heating:Fireplaces, Forced Air, Gas
Structure and exterior
- Roof:Asphalt, Fiberglass
- Year built:1928
- Building area:2,656 sq. ft.
- Lot area:0.34 Acres
Utilities
- Water:Public
- Sewer:Public Sewer
Finances and disclosures
- Price:$250,000
- Price per sq. ft.:$94.13
- Tax amount:$1,240 (2024)
New listings near 401 Prospect Street
- New
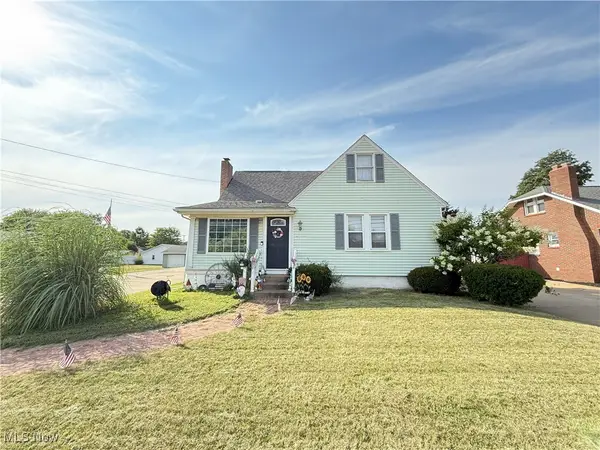 $225,000Active4 beds 2 baths2,330 sq. ft.
$225,000Active4 beds 2 baths2,330 sq. ft.710 E Lincolnway, Minerva, OH 44657
MLS# 5148550Listed by: DAISY LANE REALTY - New
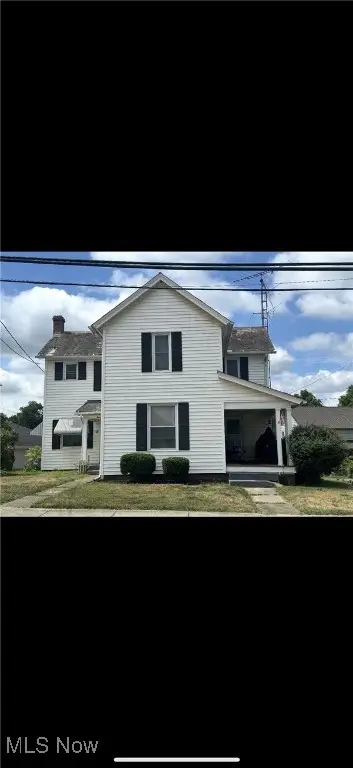 $155,000Active5 beds 2 baths3,976 sq. ft.
$155,000Active5 beds 2 baths3,976 sq. ft.102 Murray Avenue, Minerva, OH 44657
MLS# 5148207Listed by: REAL OF OHIO - New
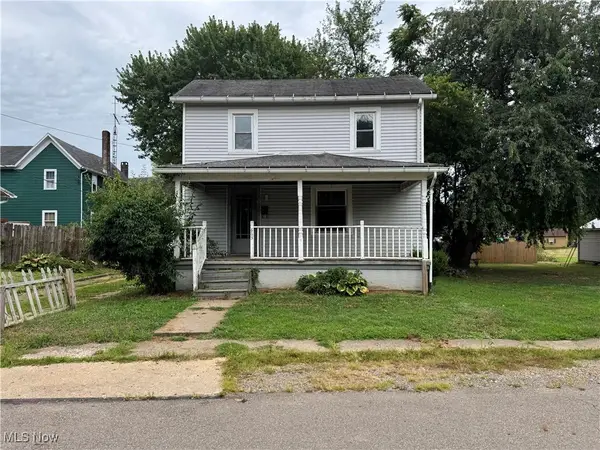 $65,000Active3 beds 1 baths1,036 sq. ft.
$65,000Active3 beds 1 baths1,036 sq. ft.605 Chestnut Street, Minerva, OH 44657
MLS# 5147646Listed by: KELLER WILLIAMS ELEVATE - New
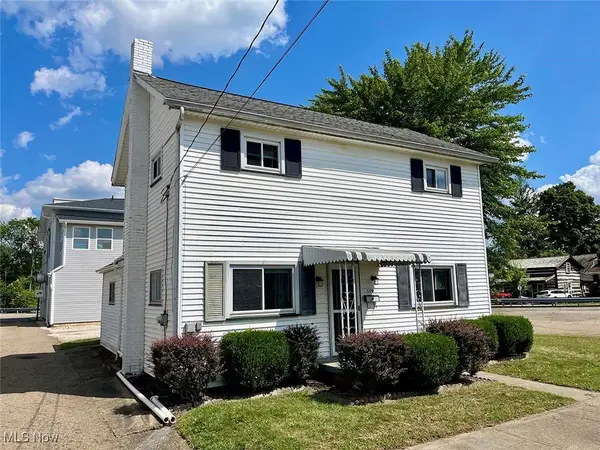 $125,000Active3 beds 1 baths1,512 sq. ft.
$125,000Active3 beds 1 baths1,512 sq. ft.109 S Main Street, Minerva, OH 44657
MLS# 5147759Listed by: KIKO 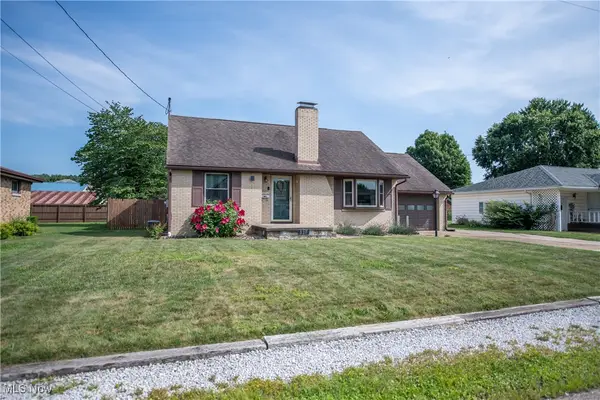 $234,900Pending4 beds 2 baths1,880 sq. ft.
$234,900Pending4 beds 2 baths1,880 sq. ft.937 Stafford Street, Minerva, OH 44657
MLS# 5146515Listed by: KELLER WILLIAMS LEGACY GROUP REALTY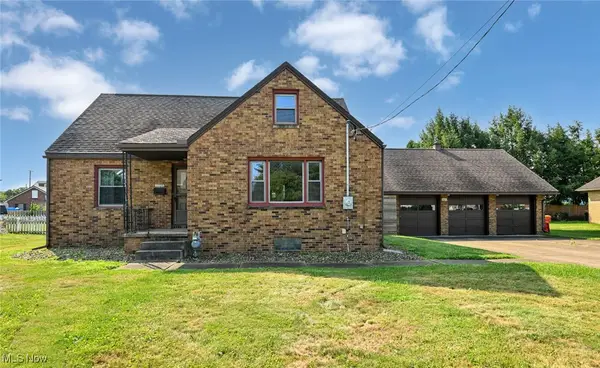 $199,900Active4 beds 2 baths1,604 sq. ft.
$199,900Active4 beds 2 baths1,604 sq. ft.921 E 1st Street, Minerva, OH 44657
MLS# 5143936Listed by: RE/MAX TRENDS REALTY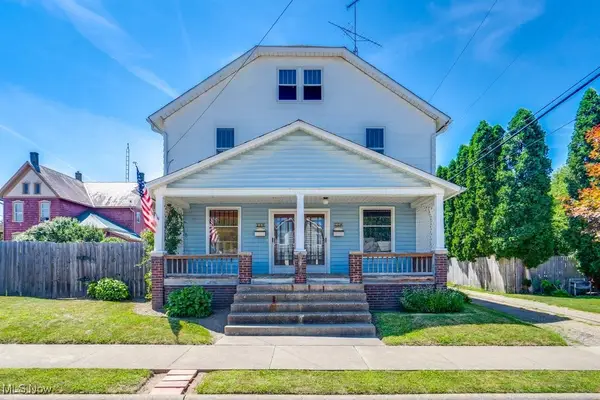 $179,900Active6 beds 2 baths2,400 sq. ft.
$179,900Active6 beds 2 baths2,400 sq. ft.110 S Liberty Street, Minerva, OH 44657
MLS# 5143008Listed by: REAL INTEGRITY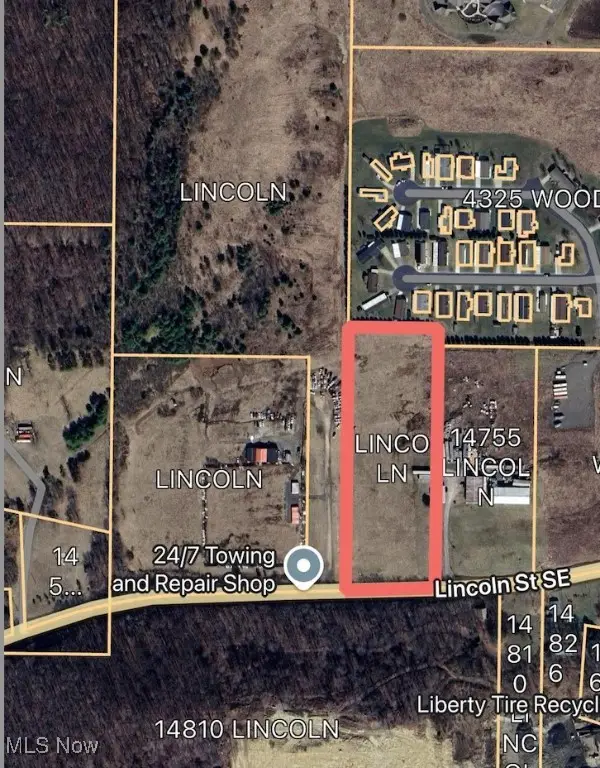 $100,000Active5 Acres
$100,000Active5 AcresLincoln Se Street, Minerva, OH 44657
MLS# 5141741Listed by: KELLER WILLIAMS ELEVATE $179,900Pending3 beds 2 baths1,536 sq. ft.
$179,900Pending3 beds 2 baths1,536 sq. ft.10167 Malibu Ne Road, Minerva, OH 44657
MLS# 5140803Listed by: CUTLER REAL ESTATE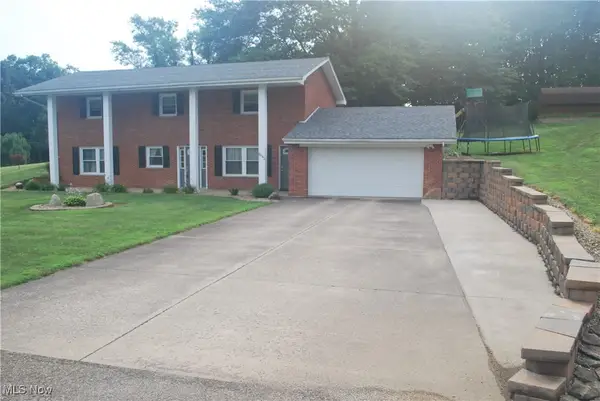 $259,900Active4 beds 2 baths
$259,900Active4 beds 2 baths1665 Chaun Se Avenue, Minerva, OH 44657
MLS# 5140542Listed by: ANOTHER LISTING LLC
