612 Chestnut Street, Minerva, OH 44657
Local realty services provided by:Better Homes and Gardens Real Estate Central
612 Chestnut Street,Minerva, OH 44657
$234,900
- 3 Beds
- 2 Baths
- 1,392 sq. ft.
- Single family
- Active
Listed by:robyn r clark
Office:cutler real estate
MLS#:5155155
Source:OH_NORMLS
Price summary
- Price:$234,900
- Price per sq. ft.:$168.75
About this home
Welcome to this charming ranch home in the Village of Minerva! Offering 3 bedrooms and 2 full baths, this home features an inviting open floor plan with a spacious living room with a bay window, dining area, and kitchen complete with two lazy susans, pull-out cabinet shelves, and a new microwave. The family room boasts high beamed ceilings, a cozy gas fireplace, and access to the screened-in patio with nature stone flooring—perfect for relaxing or entertaining.
Step outside to enjoy the stunning 32’ x 16’ heated saltwater pool (converted in 2022) with a newer light and pool pump (2023/2024). Beautifully landscaped with raised garden beds, the backyard also includes a flat area ideal for a future storage shed.
Inside, recent updates include LVT flooring in the main bath and new blinds in all bedrooms. Ample closet space is available on both the main and lower levels. The lower level features a designated laundry area, a full bath with a new showerhead, a cozy living/office space, and additional storage. A sump pump and radon mitigation system are already in place for peace of mind.
Additional highlights: Reverse Osmosis and Kinetico water softener system, furnace & AC (2019), and an extra-depth one-car attached garage. Don’t miss this move-in ready home with thoughtful updates throughout!
Contact an agent
Home facts
- Year built:1962
- Listing ID #:5155155
- Added:1 day(s) ago
- Updated:September 09, 2025 at 10:36 PM
Rooms and interior
- Bedrooms:3
- Total bathrooms:2
- Full bathrooms:2
- Living area:1,392 sq. ft.
Heating and cooling
- Cooling:Central Air
- Heating:Fireplaces, Forced Air, Gas
Structure and exterior
- Roof:Asphalt, Fiberglass
- Year built:1962
- Building area:1,392 sq. ft.
- Lot area:0.28 Acres
Utilities
- Water:Public
- Sewer:Public Sewer
Finances and disclosures
- Price:$234,900
- Price per sq. ft.:$168.75
- Tax amount:$1,974 (2024)
New listings near 612 Chestnut Street
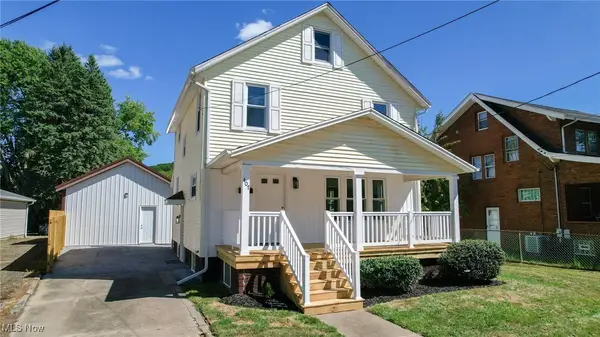 $190,000Pending3 beds 2 baths1,326 sq. ft.
$190,000Pending3 beds 2 baths1,326 sq. ft.407 Murray Avenue, Minerva, OH 44657
MLS# 5153500Listed by: CUTLER REAL ESTATE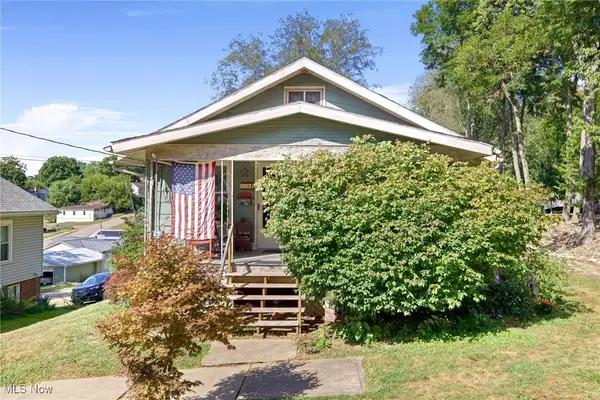 $69,900Pending3 beds 1 baths672 sq. ft.
$69,900Pending3 beds 1 baths672 sq. ft.508 N Main Street, Minerva, OH 44657
MLS# 5152445Listed by: HIGH POINT REAL ESTATE GROUP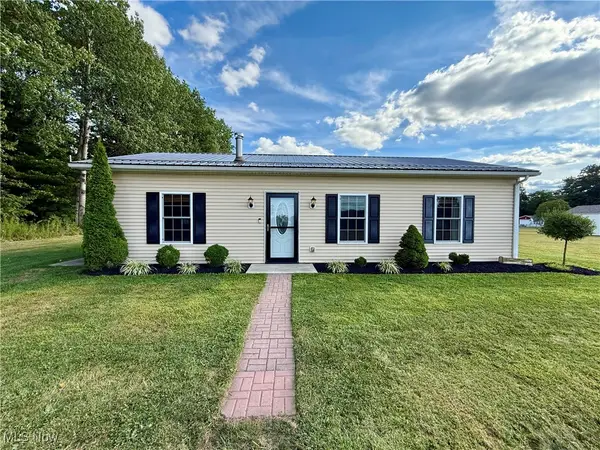 $215,000Pending2 beds 1 baths1,092 sq. ft.
$215,000Pending2 beds 1 baths1,092 sq. ft.24219 W Egypt Road, Minerva, OH 44657
MLS# 5152780Listed by: CEDAR ONE REALTY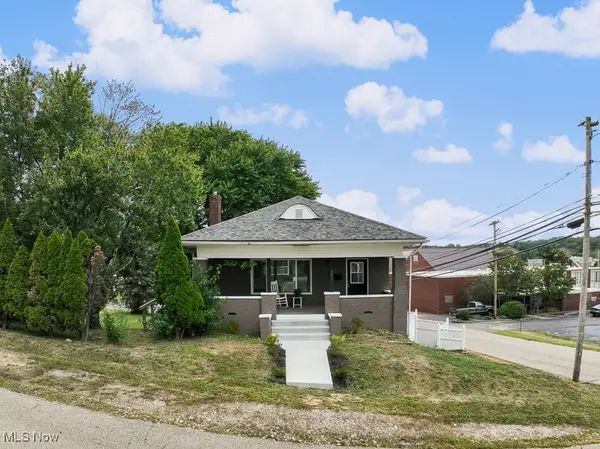 $249,900Active5 beds 4 baths3,000 sq. ft.
$249,900Active5 beds 4 baths3,000 sq. ft.401 Prospect Street, Minerva, OH 44657
MLS# 5151063Listed by: TANNER REAL ESTATE CO.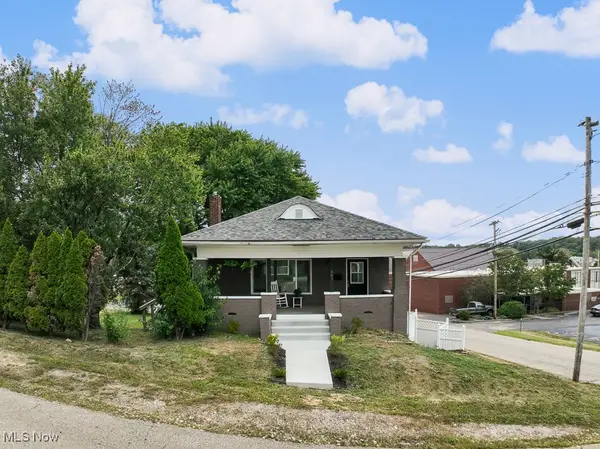 $249,900Active5 beds 4 baths3,000 sq. ft.
$249,900Active5 beds 4 baths3,000 sq. ft.401 Prospect Street, Minerva, OH 44657
MLS# 5151209Listed by: TANNER REAL ESTATE CO.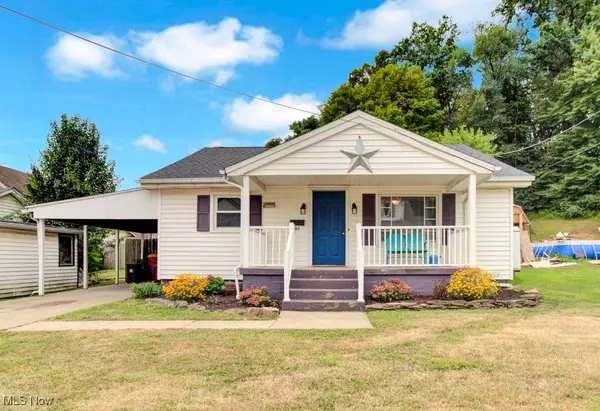 $159,900Pending4 beds 2 baths1,674 sq. ft.
$159,900Pending4 beds 2 baths1,674 sq. ft.603 W Line Street, Minerva, OH 44657
MLS# 5150871Listed by: CUTLER REAL ESTATE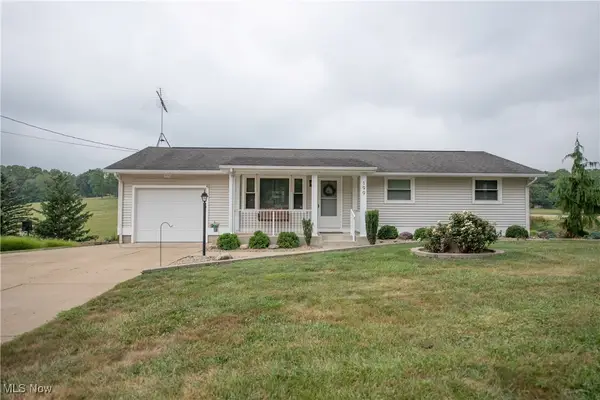 $249,000Pending3 beds 1 baths1,586 sq. ft.
$249,000Pending3 beds 1 baths1,586 sq. ft.199 Calway Se Avenue, Minerva, OH 44657
MLS# 5149585Listed by: KELLER WILLIAMS LEGACY GROUP REALTY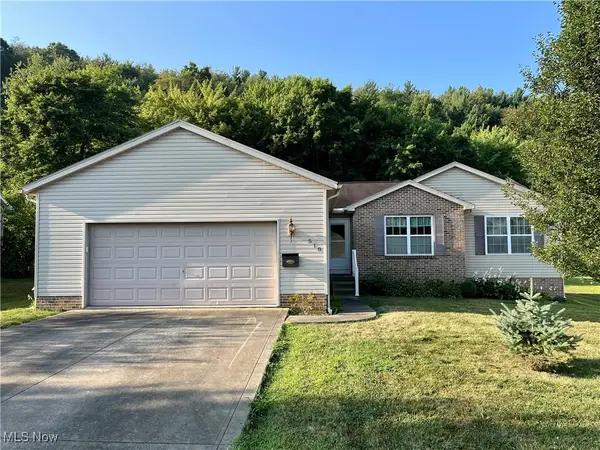 $249,000Active3 beds 2 baths1,482 sq. ft.
$249,000Active3 beds 2 baths1,482 sq. ft.518 King Street, Minerva, OH 44657
MLS# 5149342Listed by: KIKO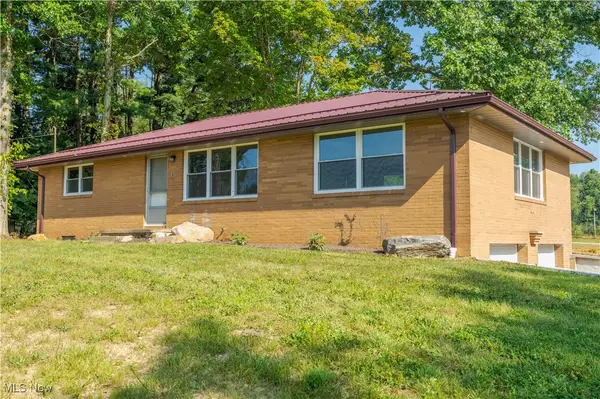 $399,900Active2 beds 2 baths2,157 sq. ft.
$399,900Active2 beds 2 baths2,157 sq. ft.22762 Mountz Road, Minerva, OH 44657
MLS# 5148370Listed by: RE/MAX CROSSROADS PROPERTIES
