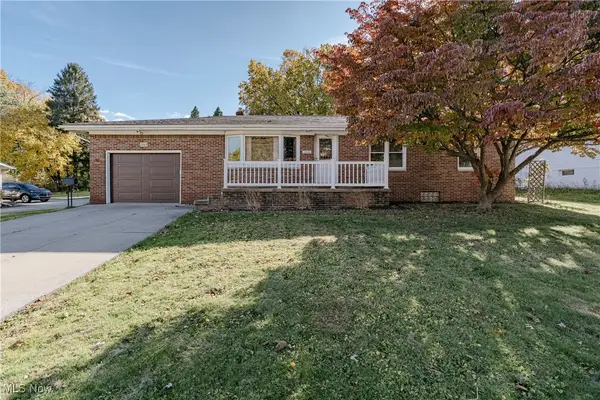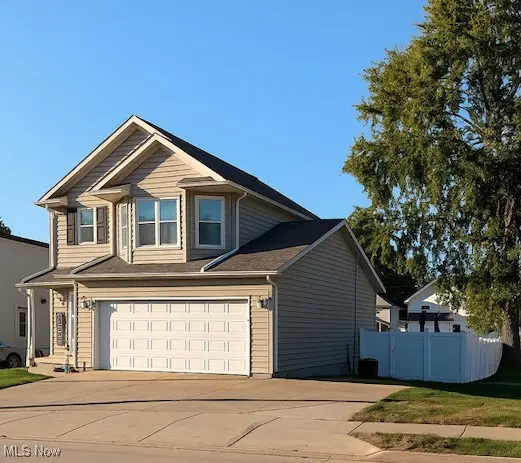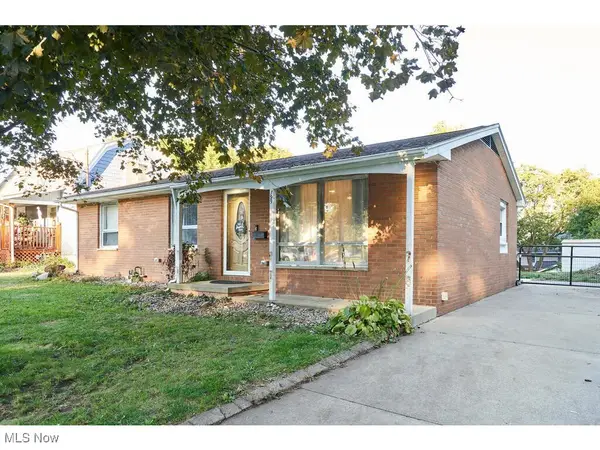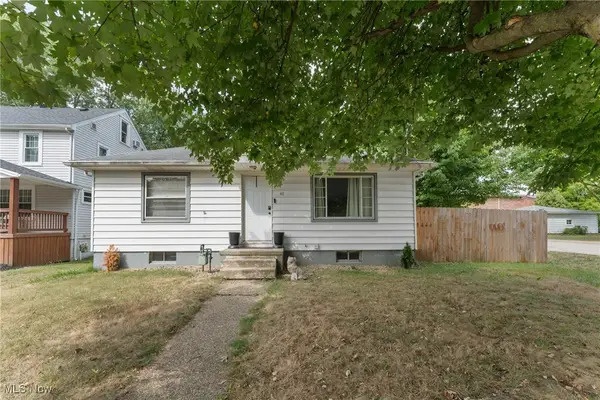1660 Martin Road, Mogadore, OH 44260
Local realty services provided by:Better Homes and Gardens Real Estate Central
Listed by: cindy le-mon
Office: re/max crossroads properties
MLS#:5140333
Source:OH_NORMLS
Price summary
- Price:$329,900
- Price per sq. ft.:$157.4
About this home
Welcome to 1660 Martin Rd, a lovely multi level home built in 1986 by a master carpenter. The main level has a spacious living room with floor to ceiling windows and a coat closet in the foyer area. Two wall sconces with dimmers provide ample lighting. The kitchen is large enough for two working cooks to prepare at the same time. Ample oak cabinets. A door leading from the kitchen to a small deck off the back of the house. The dining room boasts a window seat with a charming vista of flowering crabapple trees and pine trees with a gentle slope down to the wood line. A line of trees and bushes on the southern property line provide a privacy border of this almost 1 acre lot.
On the top level of the home you will find four nice size bedrooms. The owner's suite with sliding glass door that leads to a balcony, great spot for morning coffee! Overlooking the trees, lawn and woods. One of the bedrooms has built-in shelves and a bookcase for home office use. Down the hall you will find another full bath.
The lower level of the home features a brick wood burning fireplace with an oak mantle as well as a glass door that leads to the back yard.
This level also has a full bathroom. Very convenient when coming indoors from the garage or backyard.
From the family room you can access the next level basement or the two car garage. The basement has the washer and dryer and also a water softener. This home is equipped with a backup generator. There is also a whole house central air unit on the South side of the home.
This property is truly a wonderful well built home!
Contact an agent
Home facts
- Year built:1985
- Listing ID #:5140333
- Added:116 day(s) ago
- Updated:November 11, 2025 at 08:32 AM
Rooms and interior
- Bedrooms:4
- Total bathrooms:3
- Full bathrooms:3
- Living area:2,096 sq. ft.
Heating and cooling
- Cooling:Central Air
- Heating:Forced Air, Gas
Structure and exterior
- Roof:Asphalt, Fiberglass
- Year built:1985
- Building area:2,096 sq. ft.
- Lot area:0.99 Acres
Utilities
- Water:Well
- Sewer:Septic Tank
Finances and disclosures
- Price:$329,900
- Price per sq. ft.:$157.4
- Tax amount:$3,896
New listings near 1660 Martin Road
- New
 $224,900Active3 beds 2 baths1,400 sq. ft.
$224,900Active3 beds 2 baths1,400 sq. ft.3868 Argonne Street, Mogadore, OH 44260
MLS# 5170520Listed by: KELLER WILLIAMS GREATER METROPOLITAN  $280,000Pending3 beds 2 baths1,538 sq. ft.
$280,000Pending3 beds 2 baths1,538 sq. ft.3755 Louise Street, Mogadore, OH 44260
MLS# 5166855Listed by: EXP REALTY, LLC. $145,000Active3 beds 1 baths
$145,000Active3 beds 1 baths114 N Cleveland Avenue, Mogadore, OH 44260
MLS# 5163504Listed by: MCDOWELL HOMES REAL ESTATE SERVICES $189,900Pending2 beds 1 baths1,104 sq. ft.
$189,900Pending2 beds 1 baths1,104 sq. ft.3958 Warner Street, Mogadore, OH 44260
MLS# 5161951Listed by: TARTER REALTY $210,000Pending3 beds 2 baths1,025 sq. ft.
$210,000Pending3 beds 2 baths1,025 sq. ft.199 Elizabeth Street, Mogadore, OH 44260
MLS# 5163380Listed by: EXP REALTY, LLC. $189,900Active4 beds 2 baths1,462 sq. ft.
$189,900Active4 beds 2 baths1,462 sq. ft.38 Walnut Court, Mogadore, OH 44260
MLS# 5160121Listed by: EXP REALTY, LLC. $214,900Active3 beds 1 baths1,536 sq. ft.
$214,900Active3 beds 1 baths1,536 sq. ft.3985 Etter Road, Mogadore, OH 44260
MLS# 5159944Listed by: RE/MAX EDGE REALTY $170,000Active2 beds 1 baths
$170,000Active2 beds 1 baths3736 Louise Street, Mogadore, OH 44260
MLS# 5158544Listed by: RE/MAX EDGE REALTY $145,000Pending2 beds 1 baths972 sq. ft.
$145,000Pending2 beds 1 baths972 sq. ft.48 Marion Avenue, Mogadore, OH 44260
MLS# 5153448Listed by: KELLER WILLIAMS LEGACY GROUP REALTY $40,000Active0.25 Acres
$40,000Active0.25 AcresV/L Marion Avenue, Mogadore, OH 44260
MLS# 5143588Listed by: HIGH POINT REAL ESTATE GROUP
