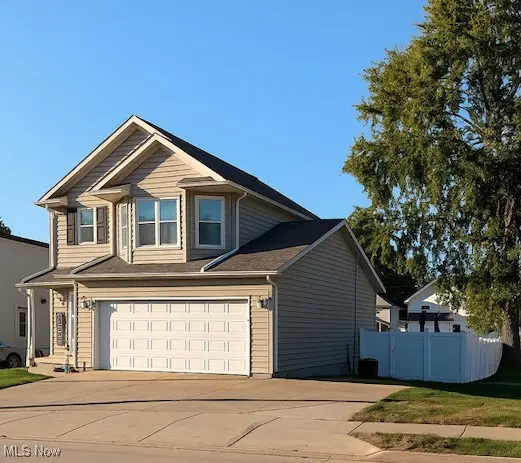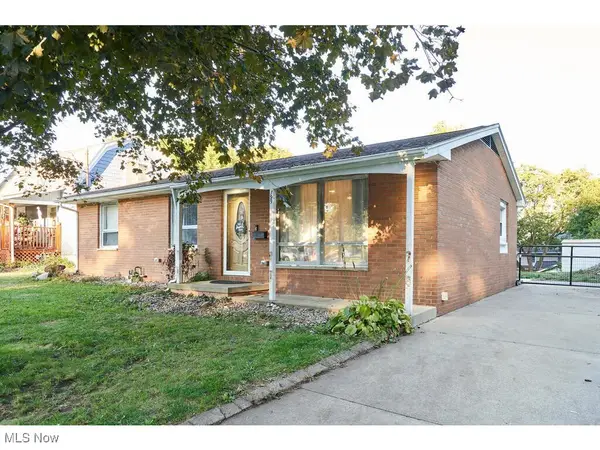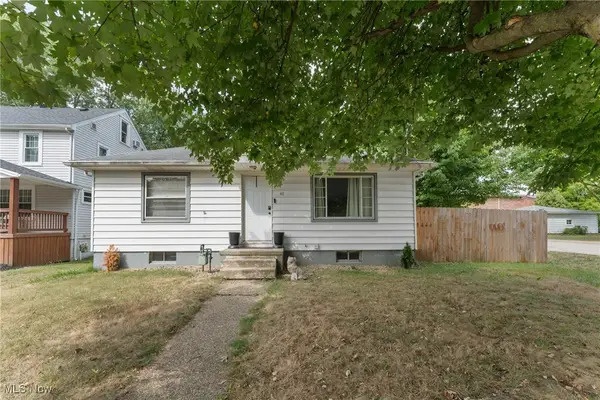427 Valley Crest Drive, Mogadore, OH 44260
Local realty services provided by:Better Homes and Gardens Real Estate Central
Listed by:lauren m luli
Office:re/max trends realty
MLS#:5164725
Source:OH_NORMLS
Price summary
- Price:$299,900
- Price per sq. ft.:$200.47
About this home
Welcome home to 427 Valley Crest Drive, a STUNNING 3 bedroom, 2.5 bath 4-level split in Suffield on a dead-end cul-de-sac with exceptional upgrades and nestled on nearly one private acre! When you pull into the long fully concreted drive and walk along the beautiful stone path, you will noticed the fresh landscaping and curb appeal this property offers. Stepping into the living room, you will find vaulted ceilings and a huge picture window allowing natural light to fill the space. It opens up into the dining area and fully applianced remodeled kitchen featuring new cabinets, tile backsplash and countertops. Upstairs you will find the master bedroom with a huge closet, a full remodeled bathroom, a bedroom with a connected half bath (great girl's room or home office) and an additional third bedroom! The lower level features a huge family room and a beautiful bar; an entertainers' dream! The basement has a massive bathroom with a walk-in tile shower, lots of storage space, laundry room and the ability to add a 4th bedroom! Outside you will find a professionally installed show-stopping patio with built-in lights, fire pit and a retractable awning! The tree-lined property captivates the privacy of this home while still allowing plenty of space for yard games and swing set! All the windows were replaced in 2023 and have built-in blinds. Additional updates include new roof 2010, new A/C and furnace 2021, paint, flooring and more! Minutes from Wingfoot State Park, highway access and shopping! You will not want to miss this beauty! Call today to schedule your private showing!
Contact an agent
Home facts
- Year built:1973
- Listing ID #:5164725
- Added:15 day(s) ago
- Updated:November 01, 2025 at 07:14 AM
Rooms and interior
- Bedrooms:3
- Total bathrooms:3
- Full bathrooms:2
- Half bathrooms:1
- Living area:1,496 sq. ft.
Heating and cooling
- Cooling:Central Air
- Heating:Forced Air, Gas
Structure and exterior
- Roof:Asphalt
- Year built:1973
- Building area:1,496 sq. ft.
- Lot area:0.87 Acres
Utilities
- Water:Well
- Sewer:Septic Tank
Finances and disclosures
- Price:$299,900
- Price per sq. ft.:$200.47
- Tax amount:$2,940 (2024)
New listings near 427 Valley Crest Drive
 $280,000Pending3 beds 2 baths1,538 sq. ft.
$280,000Pending3 beds 2 baths1,538 sq. ft.3755 Louise Street, Mogadore, OH 44260
MLS# 5166855Listed by: EXP REALTY, LLC. $159,900Active3 beds 1 baths
$159,900Active3 beds 1 baths114 N Cleveland Avenue, Mogadore, OH 44260
MLS# 5163504Listed by: MCDOWELL HOMES REAL ESTATE SERVICES $189,900Pending2 beds 1 baths1,104 sq. ft.
$189,900Pending2 beds 1 baths1,104 sq. ft.3958 Warner Street, Mogadore, OH 44260
MLS# 5161951Listed by: TARTER REALTY $210,000Pending3 beds 2 baths1,025 sq. ft.
$210,000Pending3 beds 2 baths1,025 sq. ft.199 Elizabeth Street, Mogadore, OH 44260
MLS# 5163380Listed by: EXP REALTY, LLC. $175,000Pending4 beds 2 baths
$175,000Pending4 beds 2 baths3874 Prospect Street, Mogadore, OH 44260
MLS# 5160828Listed by: HARVEST HOME REALTY, CORP. $189,900Active4 beds 2 baths1,462 sq. ft.
$189,900Active4 beds 2 baths1,462 sq. ft.38 Walnut Court, Mogadore, OH 44260
MLS# 5160121Listed by: EXP REALTY, LLC. $214,900Active3 beds 1 baths1,536 sq. ft.
$214,900Active3 beds 1 baths1,536 sq. ft.3985 Etter Road, Mogadore, OH 44260
MLS# 5159944Listed by: RE/MAX EDGE REALTY $240,000Pending3 beds 2 baths1,200 sq. ft.
$240,000Pending3 beds 2 baths1,200 sq. ft.377 S Cleveland Avenue, Mogadore, OH 44260
MLS# 5159646Listed by: EXP REALTY, LLC. $170,000Active2 beds 1 baths
$170,000Active2 beds 1 baths3736 Louise Street, Mogadore, OH 44260
MLS# 5158544Listed by: RE/MAX EDGE REALTY $145,000Pending2 beds 1 baths972 sq. ft.
$145,000Pending2 beds 1 baths972 sq. ft.48 Marion Avenue, Mogadore, OH 44260
MLS# 5153448Listed by: KELLER WILLIAMS LEGACY GROUP REALTY
