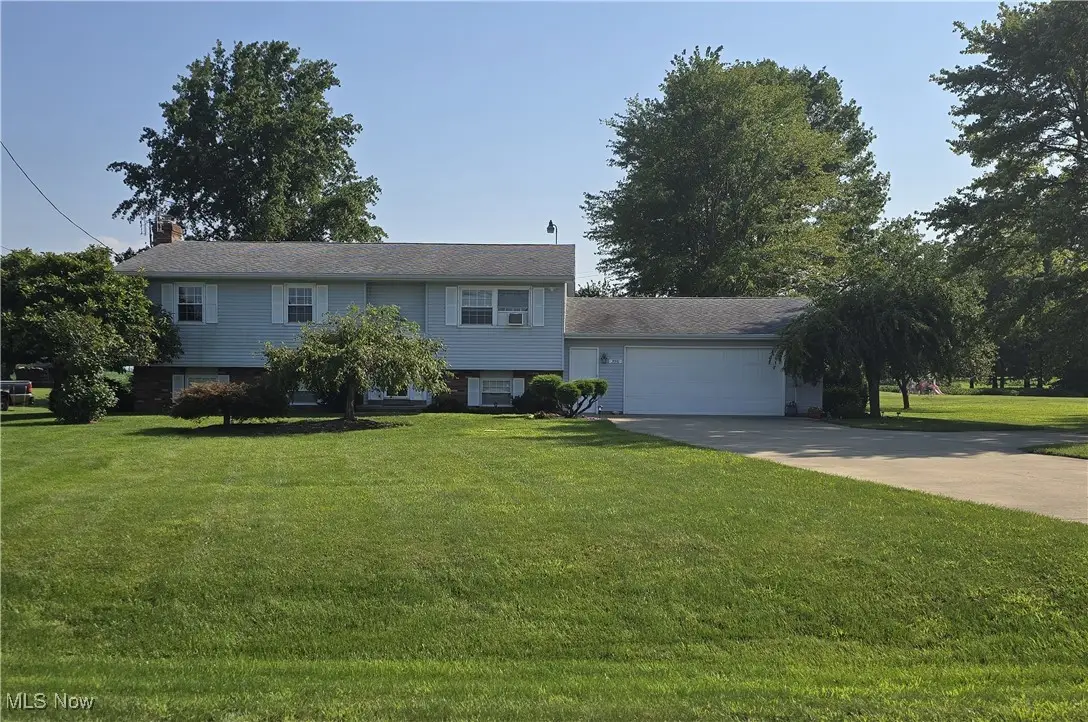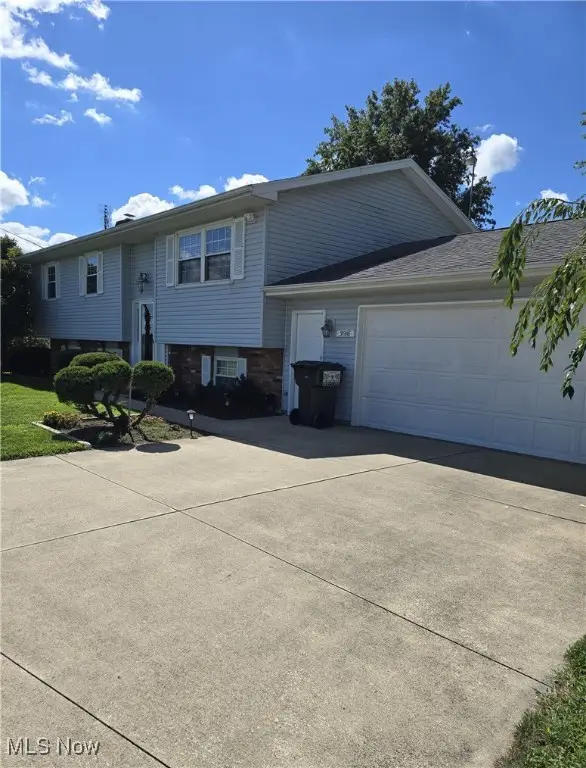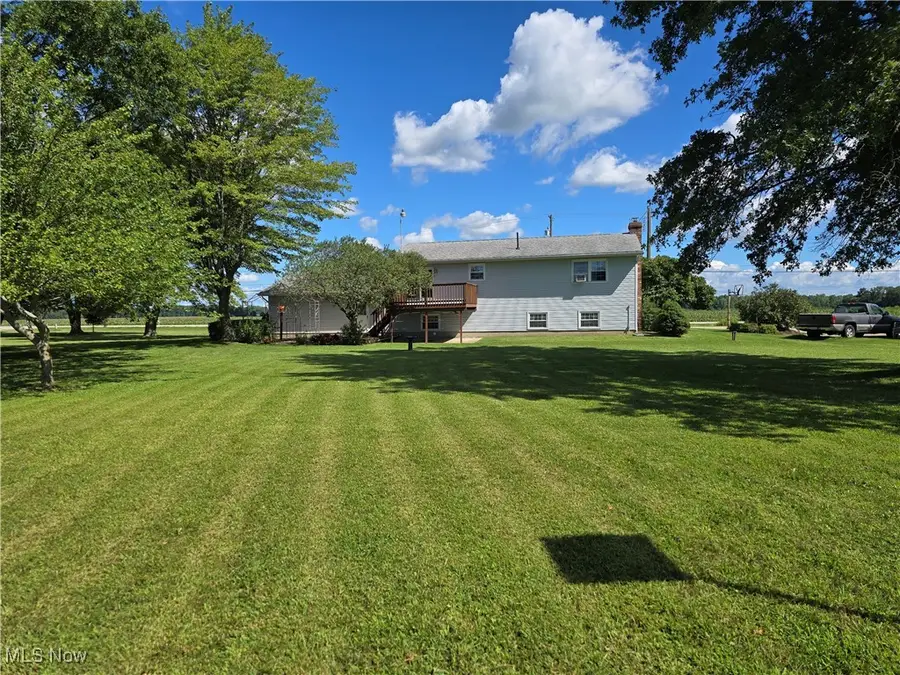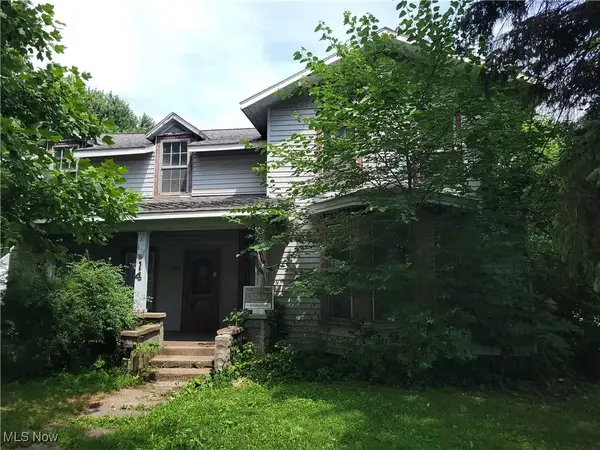3916 W Mason Road, Monroeville, OH 44847
Local realty services provided by:Better Homes and Gardens Real Estate Central



Listed by:linda s blackstone
Office:russell real estate services
MLS#:5149564
Source:OH_NORMLS
Price summary
- Price:$315,000
- Price per sq. ft.:$143.57
About this home
Welcome to this spacious beautifully decorated bi-level home offering over 2,000 square ft! This home features an open airy floor plan, perfect for everyday living and entertaining. Main floor features 3 generously sized bedrooms, master has its own master bath and 2nd bath for guests. This home also has a bright and inviting kitchen with huge center island that is open to dinning area as well as to the large living room. This also includes an patio door to a beautiful deck overlooking a huge back yard which also includes a patio below for cookouts and entertaining. Downstairs boats a large family room with beautiful chair rail detailing, a cozy wood burning fireplace and a built-in bar. an additional large bonus bedroom for your guests, a home office or flex space- as well as a huge laundry room with plenty of room for storage and organization that also has access to the large 2 car garage. The all cement driveway gives you plenty of parking for large RV or additional guests. This home offers both function and style with plenty of room to grow. Don't miss this opportunity to own a move-in ready home in a desirable area!
Contact an agent
Home facts
- Year built:1980
- Listing Id #:5149564
- Added:6 day(s) ago
- Updated:August 26, 2025 at 12:41 AM
Rooms and interior
- Bedrooms:4
- Total bathrooms:2
- Full bathrooms:2
- Living area:2,194 sq. ft.
Heating and cooling
- Cooling:Wall Units
- Heating:Baseboard, Fireplaces
Structure and exterior
- Roof:Asphalt
- Year built:1980
- Building area:2,194 sq. ft.
- Lot area:0.39 Acres
Utilities
- Water:Public
- Sewer:Septic Tank
Finances and disclosures
- Price:$315,000
- Price per sq. ft.:$143.57
- Tax amount:$3,104 (2024)

