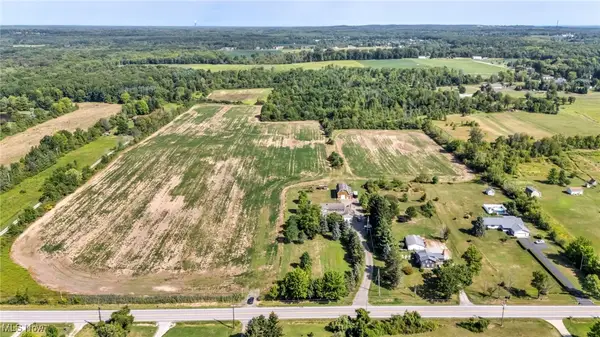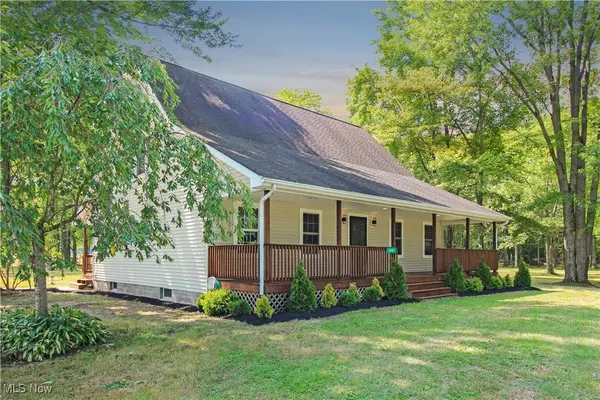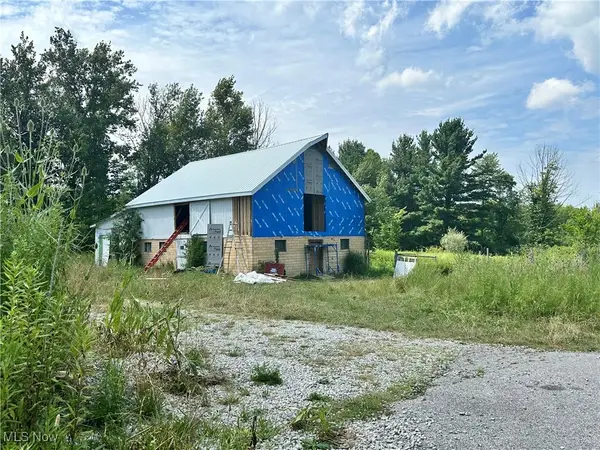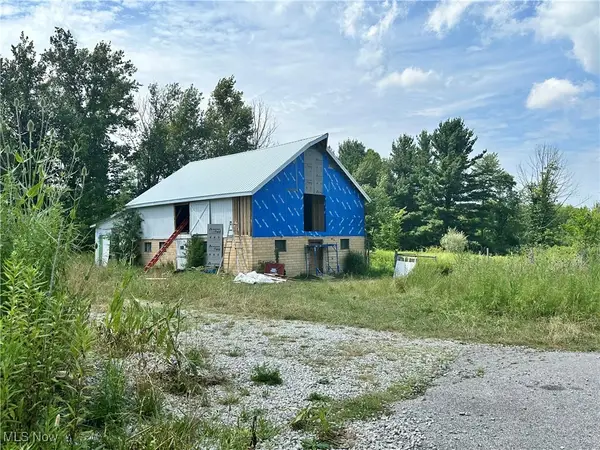7245 Hunters Glen Lane, Montville, OH 44273
Local realty services provided by:Better Homes and Gardens Real Estate Central
Listed by:patrick stracensky
Office:key realty
MLS#:5141791
Source:OH_NORMLS
Price summary
- Price:$799,925
- Price per sq. ft.:$163.45
About this home
Welcome to this exquisite colonial situated on 2 acres and featuring 5 bedrooms and 3.5 baths, located in the sought-after Hunters Glen subdivision of Montville Township. The impressive 2 story Great Room boasts an open staircase and a striking floor to ceiling stone fireplace, creating a warm and inviting atmosphere. The spacious eat-in Kitchen boasts an abundance of cabinetry, a breakfast bar, granite countertops and newer stainless steel appliances. The formal Dining Room is enhanced by wainscoting, a lighted tray ceiling and a charming bay window. The Living Room is equally impressive, featuring a coffered ceiling, wainscoting and another bay window that adds to the overall appeal of the home. The 1st floor owner's suite is a true retreat, complete with vaulted ceilings, dual walk-in closets, and a full bath that includes double sinks, a tiled shower and a jetted tub. The second floor includes 4 additional bedrooms along with a full bathroom. The 5th bedroom is versatile, allowing it to be used as flex space and features two walk-in closets for extra storage. The finished basement boasts a spacious recreation room enhanced by three garden windows that flood the area with natural light. Additionally, it includes Dricore sub-flooring, a full bathroom and two sizable storage rooms, providing both functionality and convenience. Step outside to discover a backyard paradise, including a two-level deck with a pergola, leading down to an expansive stamped concrete patio and a recently installed heated saltwater in-ground pool. The pool area is securely fenced and features an automatic retractable safety cover, ensuring both safety and convenience. This home also features a 3 garage equipped with 8-foot doors, an advanced alarm system complete with exterior cameras, a zoned HVAC system for efficient climate control and a whole-house generator for uninterrupted power supply. Do not miss your opportunity to make this your next home. Call today to schedule a showing
Contact an agent
Home facts
- Year built:2006
- Listing ID #:5141791
- Added:79 day(s) ago
- Updated:October 09, 2025 at 02:15 PM
Rooms and interior
- Bedrooms:5
- Total bathrooms:4
- Full bathrooms:3
- Half bathrooms:1
- Living area:4,894 sq. ft.
Heating and cooling
- Cooling:Central Air
- Heating:Forced Air, Gas, Zoned
Structure and exterior
- Roof:Asphalt, Fiberglass
- Year built:2006
- Building area:4,894 sq. ft.
- Lot area:2.01 Acres
Utilities
- Water:Well
- Sewer:Septic Tank
Finances and disclosures
- Price:$799,925
- Price per sq. ft.:$163.45
- Tax amount:$9,978 (2024)
New listings near 7245 Hunters Glen Lane
- New
 $296,900Active4 beds 2 baths1,593 sq. ft.
$296,900Active4 beds 2 baths1,593 sq. ft.9511 Kile Road, Chardon, OH 44024
MLS# 5158047Listed by: RE/MAX TRADITIONS  $330,000Active4 beds 2 baths2,448 sq. ft.
$330,000Active4 beds 2 baths2,448 sq. ft.10525 Clay Street, Montville, OH 44064
MLS# 5152183Listed by: PLATINUM REAL ESTATE $650,000Active64.88 Acres
$650,000Active64.88 Acres15720 Gar Highway, Montville, OH 44064
MLS# 5149823Listed by: HOMESMART REAL ESTATE MOMENTUM LLC $414,900Pending3 beds 2 baths2,174 sq. ft.
$414,900Pending3 beds 2 baths2,174 sq. ft.10714 Plank Road, Montville, OH 44064
MLS# 5140818Listed by: BERKSHIRE HATHAWAY HOMESERVICES PROFESSIONAL REALTY $359,990Active3 beds 3 baths2,123 sq. ft.
$359,990Active3 beds 3 baths2,123 sq. ft.8494 Murphy Road, Thompson, OH 44086
MLS# 5146228Listed by: HOMESMART REAL ESTATE MOMENTUM LLC $199,900Pending2.47 Acres
$199,900Pending2.47 Acres9368 Madison Road, Montville, OH 44064
MLS# 5120041Listed by: CENTURY 21 ASA COX HOMES $199,900Pending3 beds -- baths1,709 sq. ft.
$199,900Pending3 beds -- baths1,709 sq. ft.9368 Madison Road, Montville, OH 44064
MLS# 5120057Listed by: CENTURY 21 ASA COX HOMES
