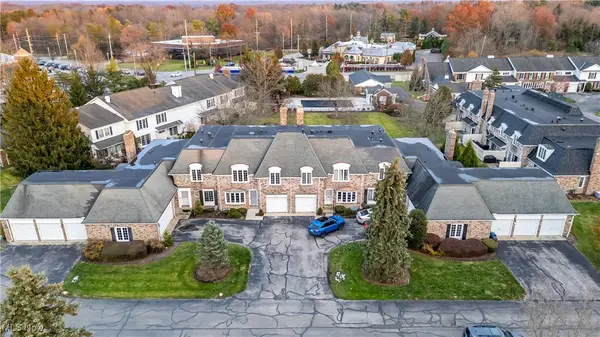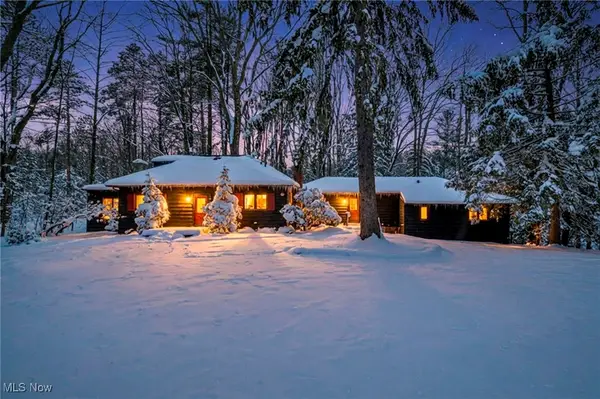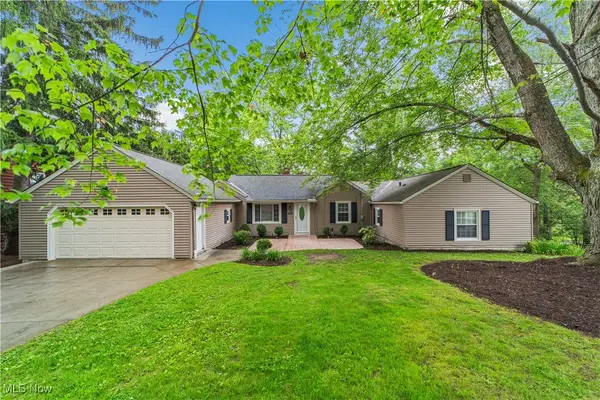- BHGRE®
- Ohio
- Moreland Hills
- 35 Hopewell Trail
35 Hopewell Trail, Moreland Hills, OH 44022
Local realty services provided by:Better Homes and Gardens Real Estate Central
Listed by: mike wold
Office: re/max revealty
MLS#:5130482
Source:OH_NORMLS
Price summary
- Price:$1,497,000
- Price per sq. ft.:$318.51
About this home
Discover your dream home, a custom luxury estate in Chagrin Falls. Prepare to be captivated by an exquisite custom-built residence, set for completion in January 2026, from the master craftsmen at Dommus Construction Corp. This magnificent 5-bedroom, 5.5-bathroom home, featuring a walkout lower level, is ideally situated on a highly coveted 2-acre hillside parcel in Chagrin Falls, offering breathtaking views of a stunning ravine & valley. Here, secluded grandeur meets convenient access, all within the prestigious Chagrin Falls School District. This home offers unrivaled design & uncompromising quality. Step inside this new build and experience over 4,000 finished square feet of meticulously designed living space. The modern open layout is perfect for both grand entertaining and family life. Be awestruck by the dramatic two-story foyer and great room, featuring a striking stacked stone fireplace. Every detail has been thoughtfully curated with the finest materials, including rich Shaw hardwood floors, lustrous quartzite countertops, elegant high-end porcelain tile, & Bosh appliances. The gourmet kitchen is further enhanced by exquisite Wellborn maple cabinetry, and premium Pella Windows bathe the home in natural light. A Sanctuary for Elevated Living. Designed for gracious gatherings, this luxury new build provides an idyllic setting for creating cherished memories with family and friends. An expansive, fully paved turnaround driveway ensures effortless parking for both residents & guests. Embrace a lifestyle of unparalleled convenience, with everything you desire just moments away. This is a rare opportunity to acquire a home where sophistication meets an enviable location. We invite you to experience the unparalleled elegance & exceptional value of this Dommus Construction masterpiece.
Contact an agent
Home facts
- Year built:2025
- Listing ID #:5130482
- Added:195 day(s) ago
- Updated:February 10, 2026 at 08:18 AM
Rooms and interior
- Bedrooms:5
- Total bathrooms:6
- Full bathrooms:5
- Half bathrooms:1
- Living area:4,700 sq. ft.
Heating and cooling
- Cooling:Central Air
- Heating:Forced Air, Gas
Structure and exterior
- Roof:Asphalt, Fiberglass
- Year built:2025
- Building area:4,700 sq. ft.
- Lot area:1.8 Acres
Utilities
- Water:Public
- Sewer:Septic Tank
Finances and disclosures
- Price:$1,497,000
- Price per sq. ft.:$318.51
New listings near 35 Hopewell Trail
- New
 $1,688,000Active5 beds 6 baths5,584 sq. ft.
$1,688,000Active5 beds 6 baths5,584 sq. ft.300 Woodridge Lane, Chagrin Falls, OH 44022
MLS# 5184578Listed by: BERKSHIRE HATHAWAY HOMESERVICES PROFESSIONAL REALTY  $699,900Pending3 beds 3 baths2,509 sq. ft.
$699,900Pending3 beds 3 baths2,509 sq. ft.4775 Som Center Road, Moreland Hills, OH 44022
MLS# 5182879Listed by: BERKSHIRE HATHAWAY HOMESERVICES PROFESSIONAL REALTY $354,900Pending4 beds 3 baths1,852 sq. ft.
$354,900Pending4 beds 3 baths1,852 sq. ft.34116 Chagrin Boulevard #9103, Moreland Hills, OH 44022
MLS# 5184202Listed by: RE/MAX HAVEN REALTY $1,000,000Active4 beds 5 baths3,100 sq. ft.
$1,000,000Active4 beds 5 baths3,100 sq. ft.3940 Ellendale Road, Chagrin Falls, OH 44022
MLS# 5181554Listed by: LPT REALTY $469,000Pending4 beds 3 baths2,236 sq. ft.
$469,000Pending4 beds 3 baths2,236 sq. ft.95 Park Lane, Moreland Hills, OH 44022
MLS# 5182565Listed by: EXP REALTY, LLC. $399,900Pending3 beds 2 baths
$399,900Pending3 beds 2 baths3965 Ellendale Road, Moreland Hills, OH 44022
MLS# 5132764Listed by: ACACIA REALTY, LLC. $409,900Active3 beds 2 baths
$409,900Active3 beds 2 baths3965 Ellendale Road, Chagrin Falls, OH 44022
MLS# 5132764Listed by: ACACIA REALTY, LLC. $899,000Active3 beds 3 baths
$899,000Active3 beds 3 bathsVL 373 Canyon Ridge, Chagrin Falls, OH 44023
MLS# 5120081Listed by: RE/MAX HAVEN REALTY

