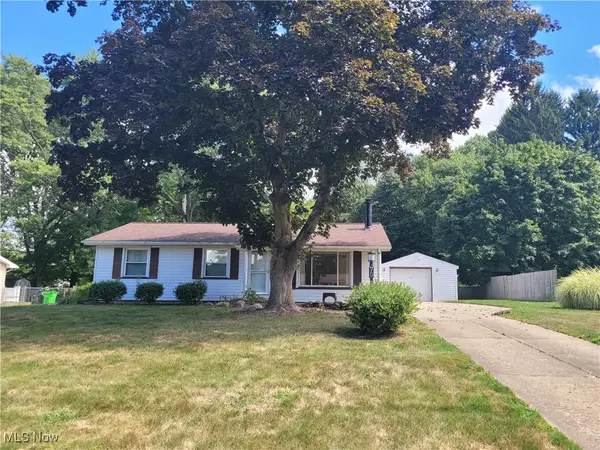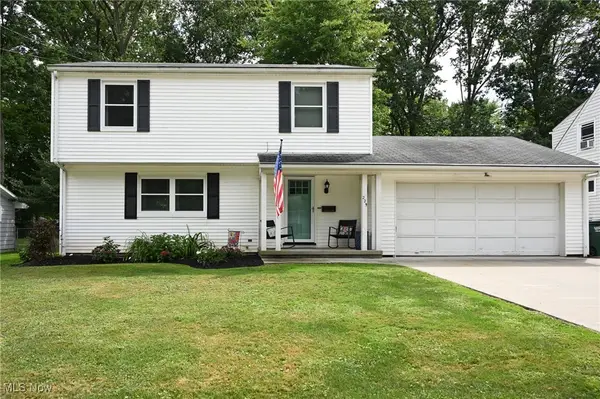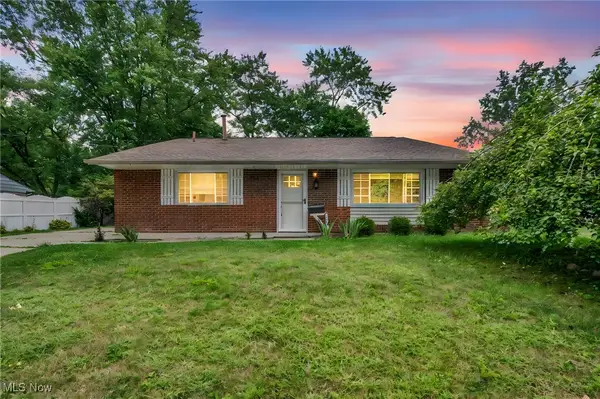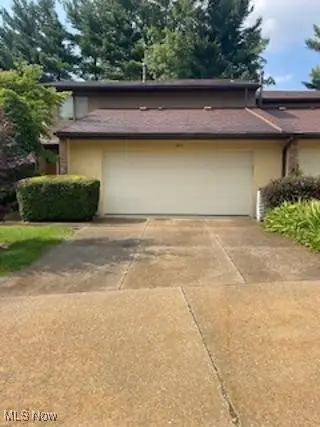481 Buttevant Drive, Munroe Falls, OH 44262
Local realty services provided by:Better Homes and Gardens Real Estate Central
Listed by:tina l white
Office:exp realty, llc.
MLS#:5156207
Source:OH_NORMLS
Price summary
- Price:$449,900
- Price per sq. ft.:$164.32
- Monthly HOA dues:$4.17
About this home
Meticulously Maintained Brick Colonial in Steeplechase! Welcome home to this beautifully cared-for colonial nestled in the sought-after Steeplechase development. Step into the grand two-story foyer with gleaming hardwood floors that set the tone for this spacious and light-filled residence. The formal living and dining rooms boast newer carpet and fresh paint, perfect for entertaining or quiet evenings at home. The heart of the home is the completely remodeled kitchen (2017), showcasing abundant white cabinetry, gleaming quartz countertops, hardwood flooring, newer appliances, updated light fixtures, and a convenient breakfast bar. Enjoy meals in the bright eat-in area with sliding door leading to a large deck overlooking the expansive backyard with a gazebo—ideal for gatherings and summer fun. Relax in the inviting family room featuring a cozy fireplace and a bay window that floods the space with natural light. Upstairs, retreat to the huge master suite with walk-in closet and a luxurious ensuite bath, complete with a garden tub, shower, and dual vanities. Three additional generous bedrooms, a second full bath, and the convenience of a second-floor laundry room complete the upper level. The unfinished basement offers endless potential to finish to your taste or keep as abundant storage. Additional highlights include a 2-car attached garage and numerous updates: roof (2020), HVAC (2021), windows (2018), carpet (2018). Perfectly located just minutes from Route 8, Munroe Falls parks, restaurants, and shopping, this home truly has it all—space, style, and updates. Don’t miss your chance to call this Steeplechase gem your own!
Contact an agent
Home facts
- Year built:1988
- Listing ID #:5156207
- Added:18 day(s) ago
- Updated:October 01, 2025 at 07:18 AM
Rooms and interior
- Bedrooms:4
- Total bathrooms:3
- Full bathrooms:2
- Half bathrooms:1
- Living area:2,738 sq. ft.
Heating and cooling
- Cooling:Central Air
- Heating:Forced Air, Gas
Structure and exterior
- Roof:Asphalt, Fiberglass
- Year built:1988
- Building area:2,738 sq. ft.
- Lot area:0.38 Acres
Utilities
- Water:Public
- Sewer:Public Sewer
Finances and disclosures
- Price:$449,900
- Price per sq. ft.:$164.32
- Tax amount:$6,625 (2024)
New listings near 481 Buttevant Drive
 $449,000Active4 beds 3 baths2,790 sq. ft.
$449,000Active4 beds 3 baths2,790 sq. ft.44 S River Road, Munroe Falls, OH 44262
MLS# 5157587Listed by: BERKSHIRE HATHAWAY HOMESERVICES STOUFFER REALTY $217,500Pending3 beds 2 baths1,050 sq. ft.
$217,500Pending3 beds 2 baths1,050 sq. ft.70 Richard, Munroe Falls, OH 44262
MLS# 5152019Listed by: EXP REALTY, LLC. $295,000Pending4 beds 3 baths1,532 sq. ft.
$295,000Pending4 beds 3 baths1,532 sq. ft.229 Pinehurst Road, Munroe Falls, OH 44262
MLS# 5151269Listed by: BERKSHIRE HATHAWAY HOMESERVICES STOUFFER REALTY $259,900Pending3 beds 2 baths1,710 sq. ft.
$259,900Pending3 beds 2 baths1,710 sq. ft.400 Cathy Drive, Munroe Falls, OH 44262
MLS# 5150569Listed by: KELLER WILLIAMS CHERVENIC RLTY $149,900Pending2 beds 2 baths
$149,900Pending2 beds 2 baths134 S Main Street #B11, Munroe Falls, OH 44262
MLS# 5147958Listed by: CENTURY 21 DEPIERO & ASSOCIATES, INC. $189,900Active2 beds 2 baths1,709 sq. ft.
$189,900Active2 beds 2 baths1,709 sq. ft.82 Silver Valley Boulevard, Munroe Falls, OH 44262
MLS# 5134827Listed by: HARVEST HOME REALTY, CORP.
