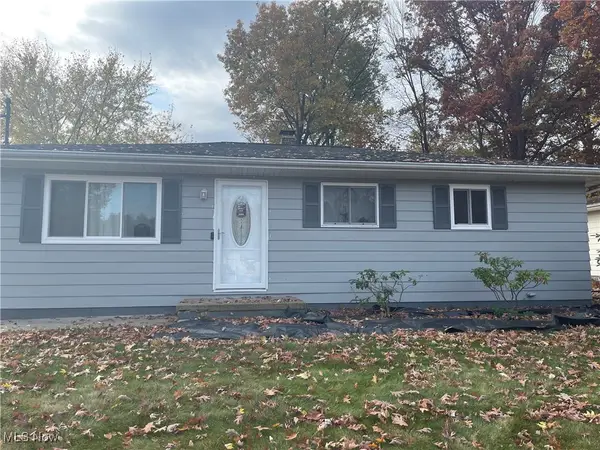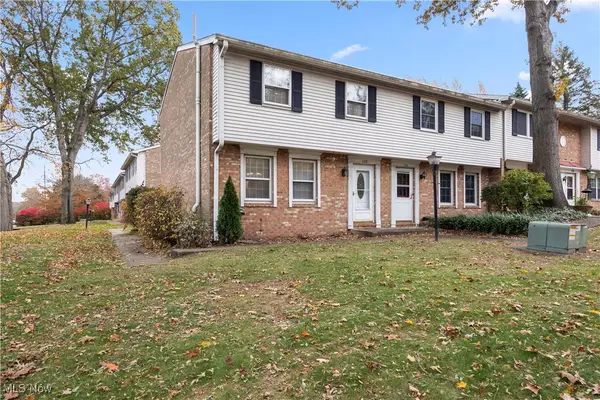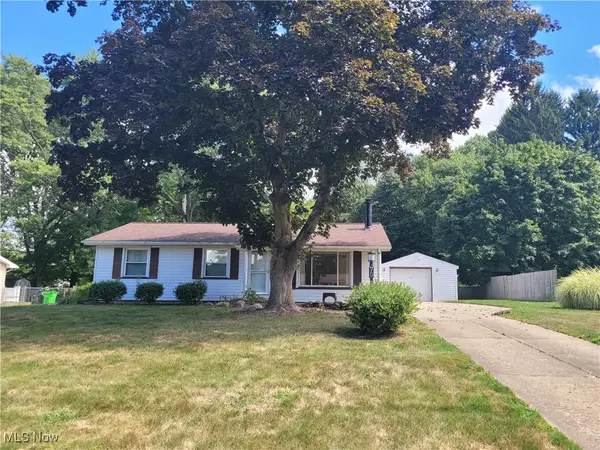- BHGRE®
- Ohio
- Munroe Falls
- 75 River Ridge Lane
75 River Ridge Lane, Munroe Falls, OH 44262
Local realty services provided by:Better Homes and Gardens Real Estate Central
Listed by: mary a markulis
Office: the agency cleveland northcoast
MLS#:5157054
Source:OH_NORMLS
Price summary
- Price:$210,000
- Price per sq. ft.:$111.7
- Monthly HOA dues:$260
About this home
Your opportunity to snag one of these River Ridge condos is right now! Situated off Darrow Road, between Munroe Falls and Stow, there is easy access to many shopping areas and highways. These condos feature 2 bedrooms, 2 full bathrooms and 1 half bath, a spacious living room with open concept to the kitchen and vaulted ceilings, with sliders to a deck, and a lower level family room with sliders to a porch, along with another half bath, laundry room, and entrance to the attached 2 car garage. The primary bathroom also features a skylight. Sitting at about 1,800+ sqft, there is plenty of space to stretch out. Sit outside on either the upper level deck or the lower patio, but either way, the backyard looks out to a private tree lined yard. Freshly painted for the purposes of sale in neutral colors. The garage is also heated and has the water hookup to wash your car.
Contact an agent
Home facts
- Year built:2003
- Listing ID #:5157054
- Added:120 day(s) ago
- Updated:February 10, 2026 at 08:18 AM
Rooms and interior
- Bedrooms:2
- Total bathrooms:3
- Full bathrooms:2
- Half bathrooms:1
- Living area:1,880 sq. ft.
Heating and cooling
- Cooling:Central Air
- Heating:Forced Air, Gas
Structure and exterior
- Roof:Asphalt, Fiberglass
- Year built:2003
- Building area:1,880 sq. ft.
- Lot area:0.02 Acres
Utilities
- Water:Public
- Sewer:Public Sewer
Finances and disclosures
- Price:$210,000
- Price per sq. ft.:$111.7
- Tax amount:$3,373 (2024)
New listings near 75 River Ridge Lane
- New
 $450,000Active5 beds 3 baths2,996 sq. ft.
$450,000Active5 beds 3 baths2,996 sq. ft.431 Trudy Ave, Munroe Falls, OH 44262
MLS# 5184558Listed by: KEY REALTY  $259,900Pending3 beds 2 baths1,508 sq. ft.
$259,900Pending3 beds 2 baths1,508 sq. ft.396 Hiwood Avenue, Munroe Falls, OH 44262
MLS# 5183969Listed by: EXP REALTY, LLC. $249,900Active3 beds 2 baths1,014 sq. ft.
$249,900Active3 beds 2 baths1,014 sq. ft.245 Bermont, Munroe Falls, OH 44262
MLS# 5180133Listed by: THERE'S NO PLACE LIKE HOME $249,900Pending3 beds 3 baths1,760 sq. ft.
$249,900Pending3 beds 3 baths1,760 sq. ft.104 Falls River Drive, Munroe Falls, OH 44262
MLS# 5172170Listed by: BERKSHIRE HATHAWAY HOMESERVICES SIMON & SALHANY REALTY $141,000Active2 beds 2 baths1,232 sq. ft.
$141,000Active2 beds 2 baths1,232 sq. ft.132 S Main Street #B10, Munroe Falls, OH 44262
MLS# 5169779Listed by: RUSSELL REAL ESTATE SERVICES $217,500Pending3 beds 2 baths1,050 sq. ft.
$217,500Pending3 beds 2 baths1,050 sq. ft.70 Richard, Munroe Falls, OH 44262
MLS# 5152019Listed by: EXP REALTY, LLC.

