2505 Kenlo Woods Drive, Nashport, OH 43830
Local realty services provided by:Better Homes and Gardens Real Estate Central
Listed by: wayne newland
Office: leonard and newland real estate services
MLS#:5157951
Source:OH_NORMLS
Price summary
- Price:$469,000
- Price per sq. ft.:$193.88
About this home
If you want privacy park here for a little while. Located in Nashport on the Northside of Zanesville this home is a quick commute to Newark and Zanesville. You have the feel of living in the country but are minutes from North Zanesville shopping. The main floor offers an eat in kitchen and dining area with oak front cabinets and fully applianced kitchen. You will love the living area with a gas fireplace. There is an additional room for office space or possibly another bedroom with a half bath adjoining. The basement gives you another large family room, office space, or rec room. Basement also includes a full bath, laundry room, storage, and large wood burner. Upstairs houses 4 bedrooms and a full bath. Outside you will find peace as you set in the enclosed porch area or deck area. Park your vehicles in the 2-car attached garage and never scrape snow again before going to work. This home is waiting to meet you soon. Updated features include newer Pella windows 2017, new roof 2018, newer bathrooms with quartz vanity, custom cabinets in den, insulated garage, granite kitchen counter tops, new lighting in multiple rooms, and fresh paint and carpet. Outside features include an Amish built storage shed with new roof, motion sensor lighting outside, carport for that third vehicle, Generous wrap around deck with composite decking, gutter guards, and this property is adjacent to Powelson Wildlife for you outdoor enthusiast. Complete privacy with this one!
Contact an agent
Home facts
- Year built:1980
- Listing ID #:5157951
- Added:90 day(s) ago
- Updated:December 19, 2025 at 08:16 AM
Rooms and interior
- Bedrooms:4
- Total bathrooms:3
- Full bathrooms:2
- Half bathrooms:1
- Living area:2,419 sq. ft.
Heating and cooling
- Cooling:Central Air
- Heating:Forced Air, Gas, Wood
Structure and exterior
- Roof:Asphalt
- Year built:1980
- Building area:2,419 sq. ft.
- Lot area:4.23 Acres
Utilities
- Water:Public
- Sewer:Septic Tank
Finances and disclosures
- Price:$469,000
- Price per sq. ft.:$193.88
- Tax amount:$3,706 (2024)
New listings near 2505 Kenlo Woods Drive
- New
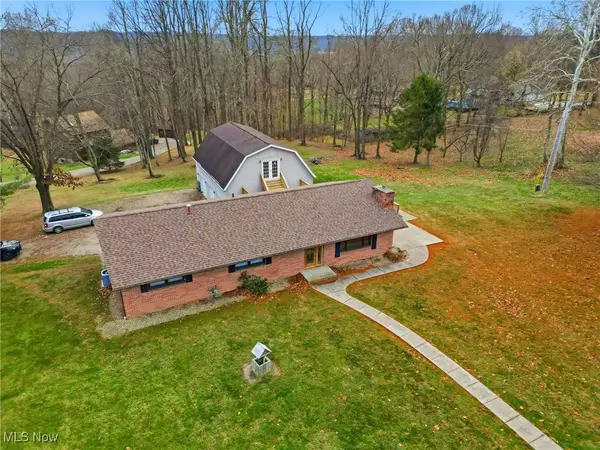 $350,000Active3 beds 3 baths2,436 sq. ft.
$350,000Active3 beds 3 baths2,436 sq. ft.9335 Scenic Drive, Nashport, OH 43830
MLS# 5176859Listed by: LEPI & ASSOCIATES - New
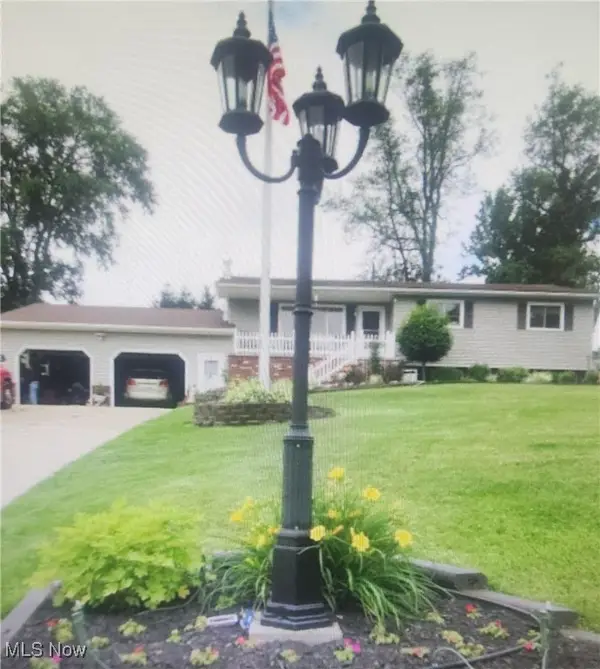 $349,000Active3 beds 2 baths2,568 sq. ft.
$349,000Active3 beds 2 baths2,568 sq. ft.5890 Melody Lane, Nashport, OH 43830
MLS# 5176567Listed by: CAROL GOFF & ASSOCIATES - New
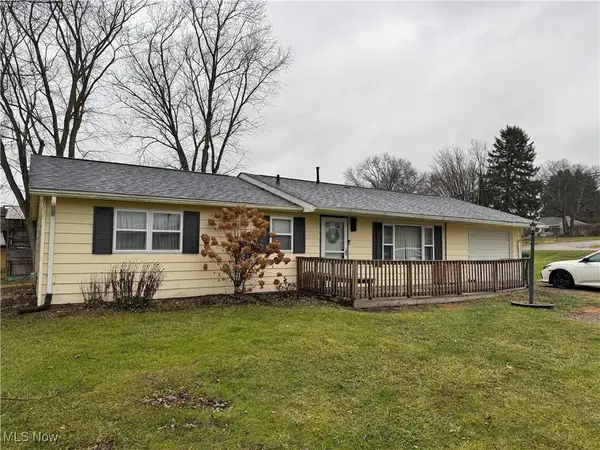 $229,900Active3 beds 1 baths1,040 sq. ft.
$229,900Active3 beds 1 baths1,040 sq. ft.6285 Virginia Road, Nashport, OH 43830
MLS# 5176508Listed by: TOWN & COUNTRY 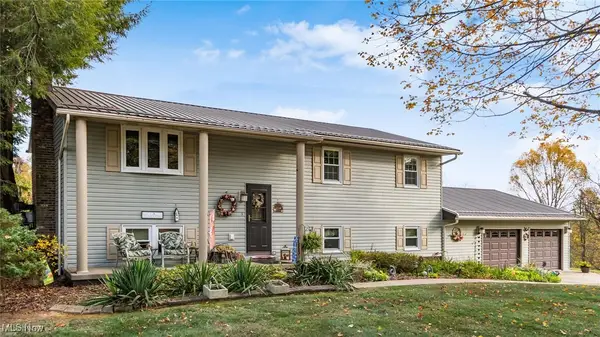 $424,900Pending5 beds 2 baths2,392 sq. ft.
$424,900Pending5 beds 2 baths2,392 sq. ft.6700 St Marys Road, Nashport, OH 43830
MLS# 5169304Listed by: LEPI & ASSOCIATES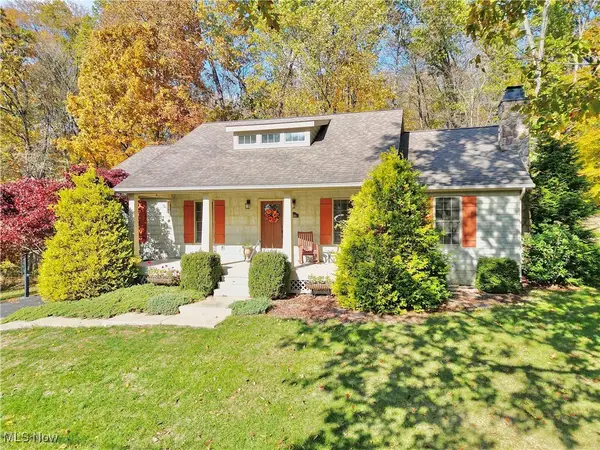 $429,000Active3 beds 3 baths
$429,000Active3 beds 3 baths2595 Kenlo Woods Drive, Nashport, OH 43830
MLS# 5169422Listed by: JB PRINDLE REAL ESTATE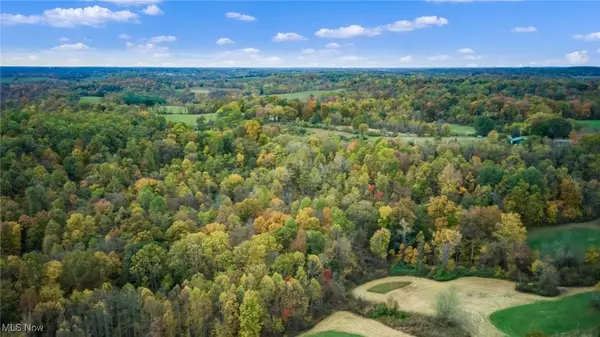 $230,000Active19 Acres
$230,000Active19 AcresPert Hill Road, Nashport, OH 43830
MLS# 5166000Listed by: WHITETAIL PROPERTIES REAL ESTATE LLC $129,000Active13 Acres
$129,000Active13 Acres0 Pert Hill Road, Nashport, OH 43830
MLS# 5167377Listed by: WHITETAIL PROPERTIES REAL ESTATE LLC $119,900Active6 Acres
$119,900Active6 Acres0 Pert Hill Road, Nashport, OH 43830
MLS# 5167381Listed by: WHITETAIL PROPERTIES REAL ESTATE LLC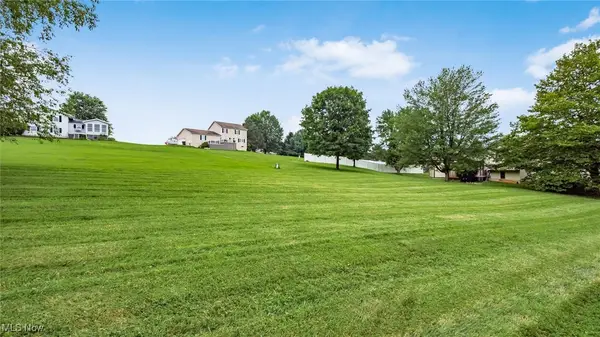 $35,000Active0.46 Acres
$35,000Active0.46 AcresDillon Hills Drive, Nashport, OH 43830
MLS# 5150920Listed by: LEPI & ASSOCIATES
