1790 Rix Mills Road, New Concord, OH 43762
Local realty services provided by:Better Homes and Gardens Real Estate Central

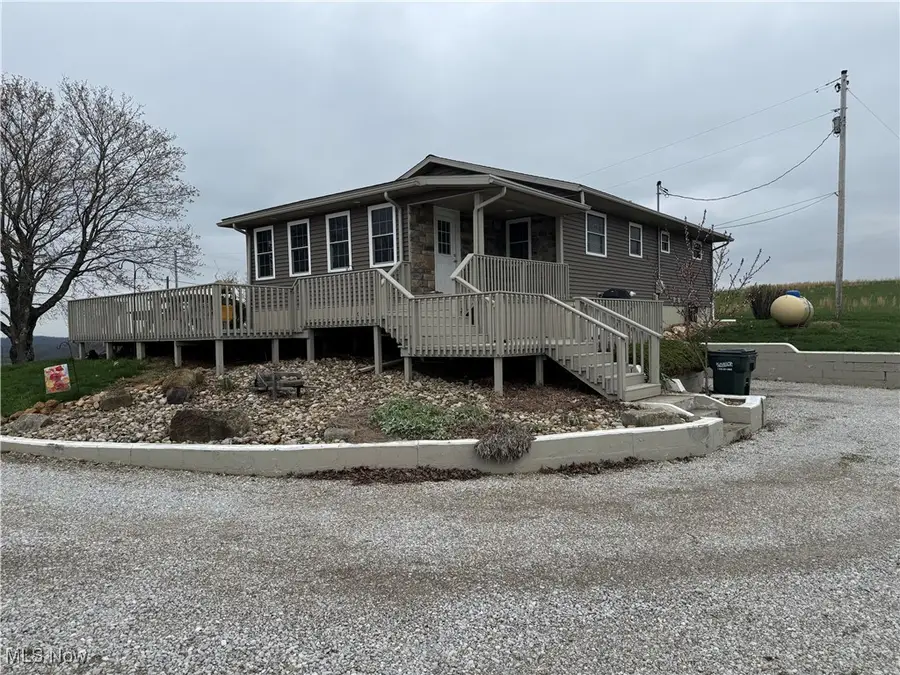
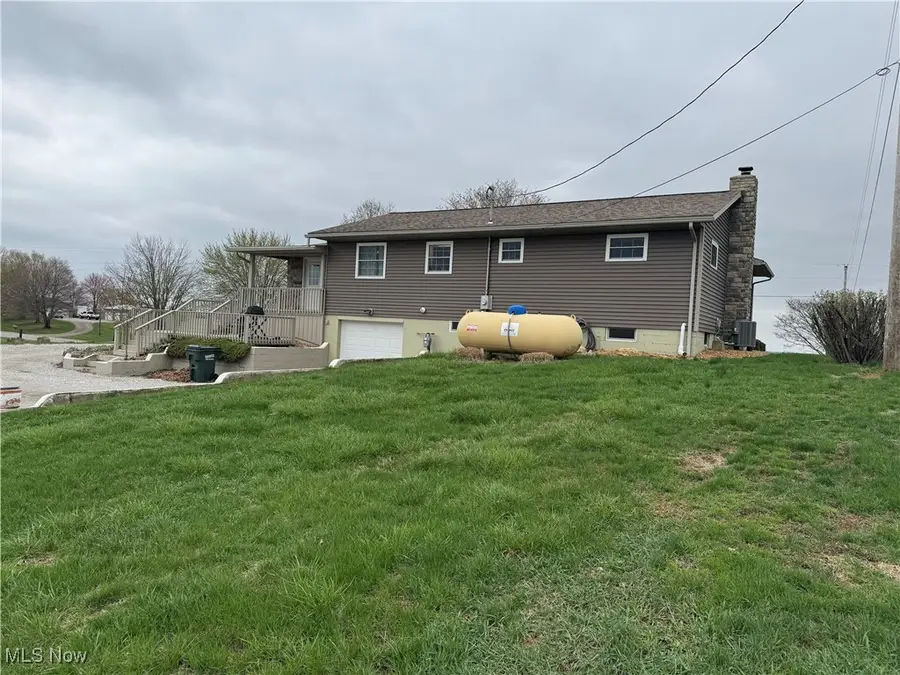
Listed by:tami neff
Office:carol goff & associates
MLS#:5111266
Source:OH_NORMLS
Price summary
- Price:$349,000
- Price per sq. ft.:$163.77
About this home
Welcome home to peaceful country living. Discover comfort, charm and incredible views in this beautifully updated ranch located in the desirable East Muskingum School District. This home features an open layout with gleaming hardwood floors and a bright updated kitchen complete with appliances. Gather around the cozy fireplace in the living room - TV included - for relaxing evenings at home.
A standout feature is the versatile sunroom, offering panoramic views and plenty of natural light. It's the perfect space to unwind, dine, or entertain. The main level includes three spacious bedrooms, one and a half baths, and a convenient first-floor laundry.
Downstairs, the finished basement expands your living space with tile floors, a full bath, and access to a one-car garage and workshop area-ideal for hobbies or extra storage.
Enjoy peace of mind with a newer furnace and a/c, as well as a recently installed French drain and sump pump. The impressive 30' X 32' pole barn offers full electric, insulation, 2 car parking and endless possibilities for work or play.
Surrounded by well-maintained landscaping this property is your personal retreat-where every sunrise and sunset feel like a private show. Come see for yourself.
Contact an agent
Home facts
- Year built:1963
- Listing Id #:5111266
- Added:126 day(s) ago
- Updated:August 16, 2025 at 07:12 AM
Rooms and interior
- Bedrooms:3
- Total bathrooms:3
- Full bathrooms:2
- Half bathrooms:1
- Living area:2,131 sq. ft.
Heating and cooling
- Cooling:Central Air
- Heating:Fireplaces, Propane
Structure and exterior
- Roof:Asphalt, Fiberglass
- Year built:1963
- Building area:2,131 sq. ft.
- Lot area:1 Acres
Utilities
- Water:Public
- Sewer:Septic Tank
Finances and disclosures
- Price:$349,000
- Price per sq. ft.:$163.77
- Tax amount:$2,047 (2024)
New listings near 1790 Rix Mills Road
- New
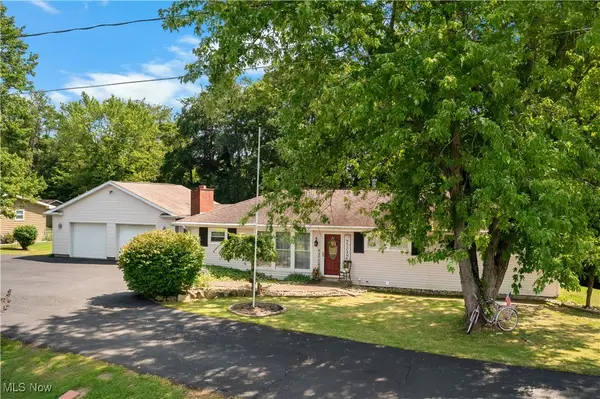 $229,900Active2 beds 2 baths1,886 sq. ft.
$229,900Active2 beds 2 baths1,886 sq. ft.1300 Lower Bloomfield Road, New Concord, OH 43762
MLS# 5147862Listed by: CAROL GOFF & ASSOCIATES 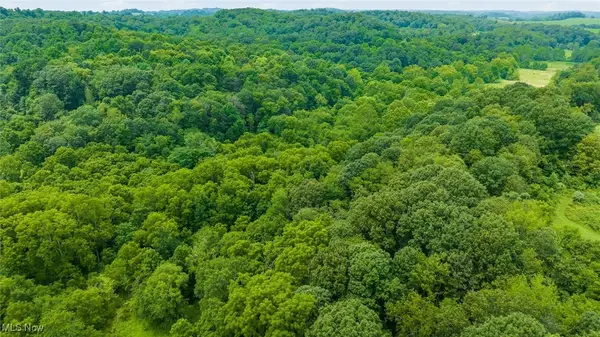 $136,900Active16.28 Acres
$136,900Active16.28 AcresCrawford Lane, New Concord, OH 43762
MLS# 5139735Listed by: WHITETAIL PROPERTIES REAL ESTATE LLC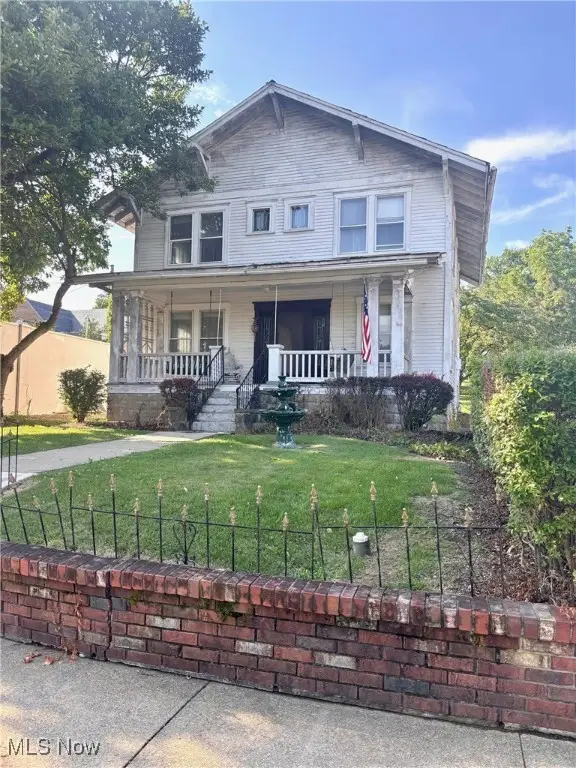 $199,900Active4 beds 2 baths2,160 sq. ft.
$199,900Active4 beds 2 baths2,160 sq. ft.8 E Main Street, New Concord, OH 43762
MLS# 5137870Listed by: LEPI & ASSOCIATES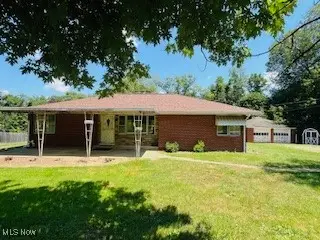 $228,500Active4 beds 1 baths2,166 sq. ft.
$228,500Active4 beds 1 baths2,166 sq. ft.930 Friendship Drive, New Concord, OH 43762
MLS# 5126707Listed by: LEONARD AND NEWLAND REAL ESTATE SERVICES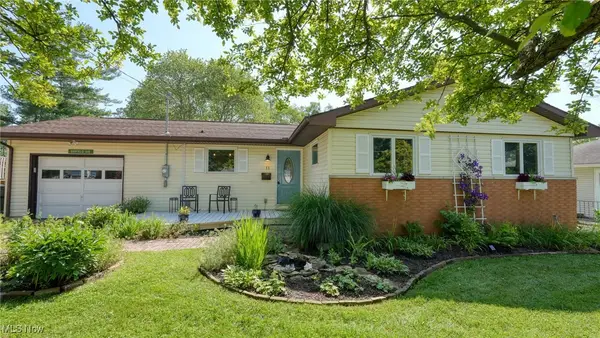 $290,000Pending3 beds 3 baths2,200 sq. ft.
$290,000Pending3 beds 3 baths2,200 sq. ft.11 Garfield Avenue, New Concord, OH 43762
MLS# 5134144Listed by: EXP REALTY, LLC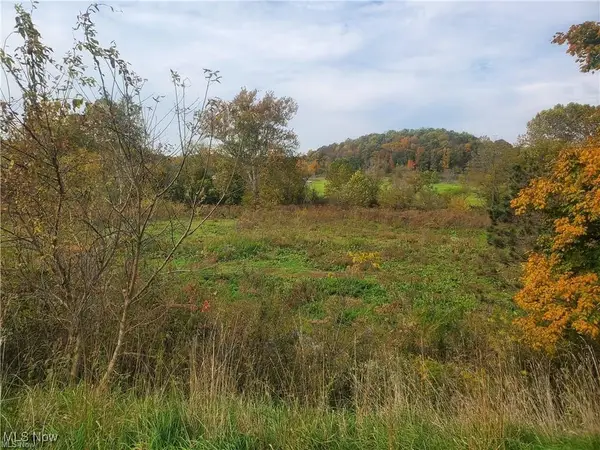 $85,000Active7.19 Acres
$85,000Active7.19 Acres10925 Friendship Drive, New Concord, OH 43762
MLS# 5130858Listed by: CAROL GOFF & ASSOCIATES $365,000Pending3 beds 3 baths2,355 sq. ft.
$365,000Pending3 beds 3 baths2,355 sq. ft.161 W Main Street, New Concord, OH 43762
MLS# 5126716Listed by: LEONARD AND NEWLAND REAL ESTATE SERVICES $234,999Active4 beds 2 baths
$234,999Active4 beds 2 baths21 E Maple Avenue, New Concord, OH 43762
MLS# 5127882Listed by: NEXTHOME NEW HORIZONS EQUITY REALTY $264,900Active5 beds 2 baths3,132 sq. ft.
$264,900Active5 beds 2 baths3,132 sq. ft.154 Montgomery Boulevard, New Concord, OH 43762
MLS# 5125455Listed by: LEPI & ASSOCIATES $113,000Active6.45 Acres
$113,000Active6.45 AcresNorfield Road, New Concord, OH 43762
MLS# 5124761Listed by: KAUFMAN REALTY & AUCTION, LLC.
