10905 Scranton Woods Trail, Newbury, OH 44065
Local realty services provided by:Better Homes and Gardens Real Estate Central
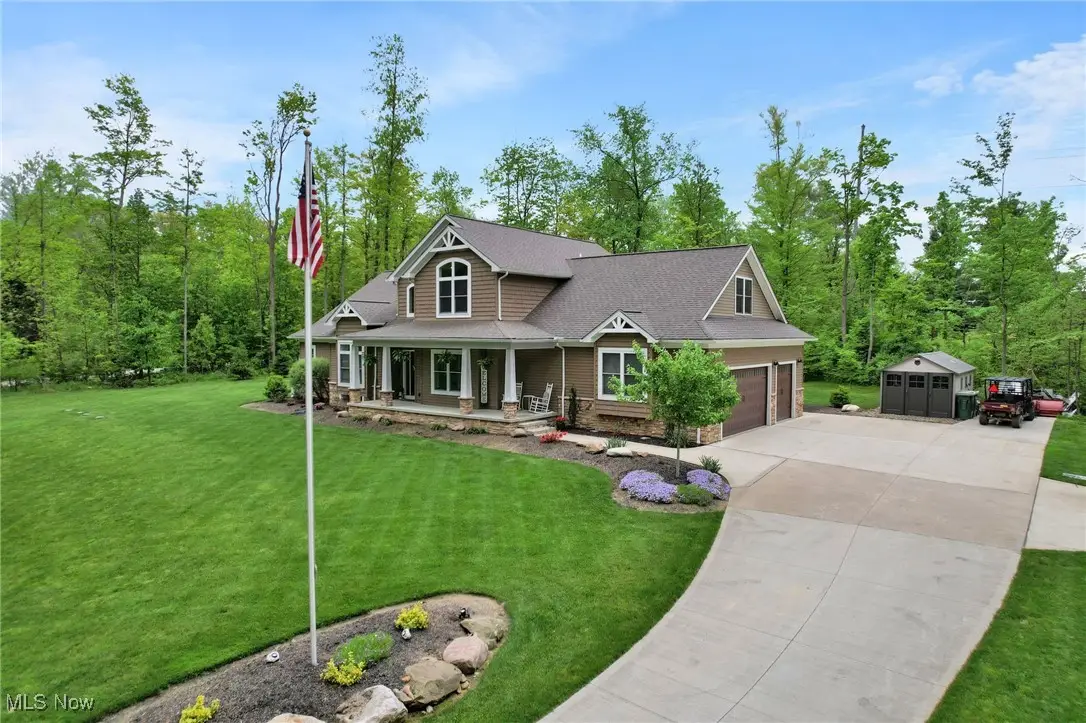
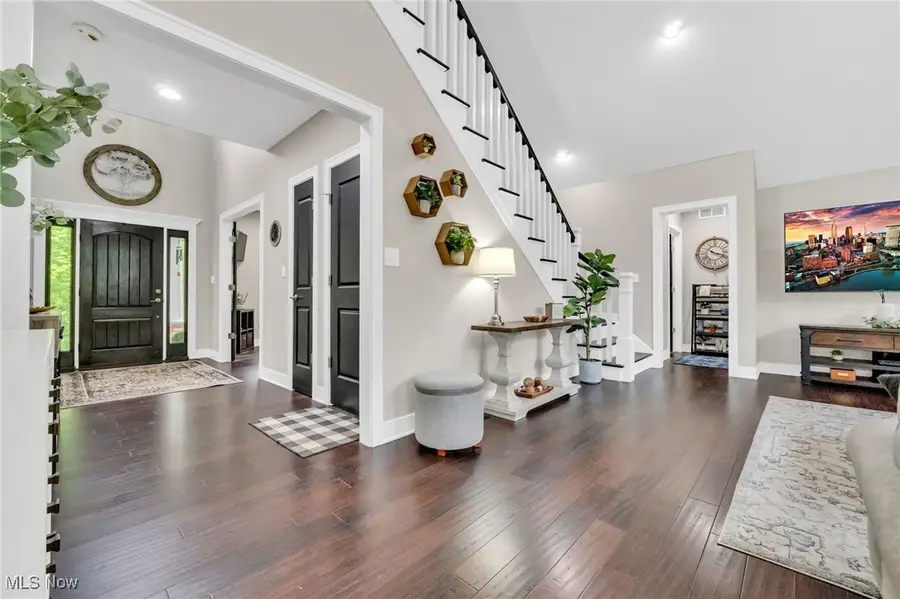
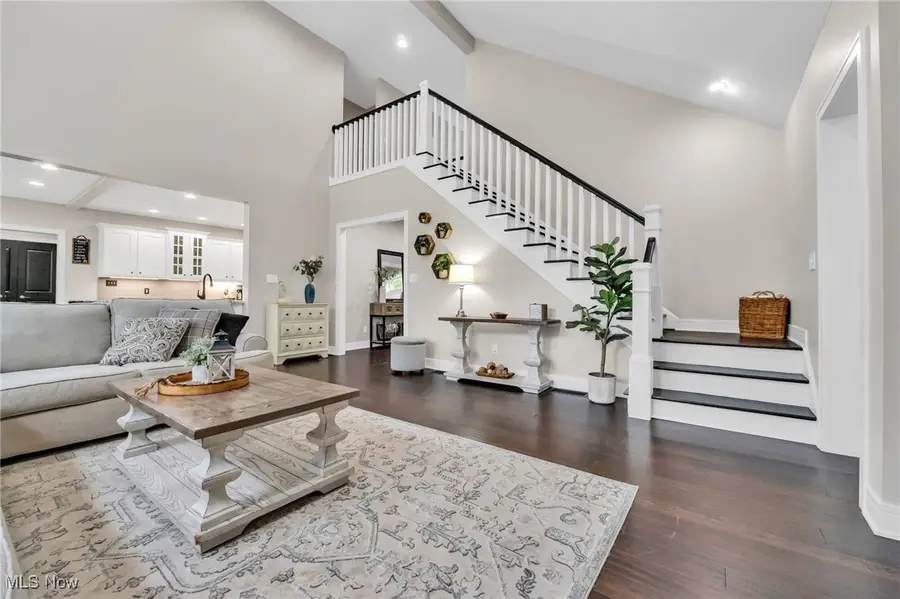
10905 Scranton Woods Trail,Newbury, OH 44065
$799,900
- 4 Beds
- 5 Baths
- 4,933 sq. ft.
- Single family
- Active
Listed by:susan a metallo
Office:berkshire hathaway homeservices professional realty
MLS#:5126471
Source:OH_NORMLS
Price summary
- Price:$799,900
- Price per sq. ft.:$162.15
About this home
Incredible custom built craftsman style home and peaceful 2.69 acre private property. Charming covered front porch leads to the open entry with bamboo engineered floors, neutral painted walls and wood painted doors throughout the main living areas. Versatile floor plan includes a spacious office (or optional formal dining room) that leads to the gourmet kitchen w gorgeous granite counters, white cabinetry, center island, spacious breakfast counter, walk-in pantry, stainless appliances and large dining area. Grand two story great room with stone front gas log fireplace leads to the private primary suite with spacious walk in closet and glamour bath featuring double sink vanity and oversized tiled shower. Private frosted glass door entry to additional first floor guest suite (or private office) with closet and attached full bath. Laundry room and powder room completes the first floor. Open stairway leads to the 2nd floor complete with 2 spacious bedrooms, bonus room (or additional bedroom with freestanding closet) and full bath. Finished lower level includes a large rec room, additional kitchen, bedroom and full bath and plenty of storage. Extra special features of this unique property include: heated 3 car attached garage, 2 separate HVAC systems (each floor), tankless hot water tank, whole house generator ( 2022), invisible pet fence, concrete driveway, additional storage shed (with electricity), gazebo with retractable built-in sunscreen, private backyard with fire pit and plenty of green space to enjoy year round.
Contact an agent
Home facts
- Year built:2018
- Listing Id #:5126471
- Added:72 day(s) ago
- Updated:August 12, 2025 at 02:45 PM
Rooms and interior
- Bedrooms:4
- Total bathrooms:5
- Full bathrooms:4
- Half bathrooms:1
- Living area:4,933 sq. ft.
Heating and cooling
- Cooling:Central Air
- Heating:Forced Air
Structure and exterior
- Roof:Asphalt
- Year built:2018
- Building area:4,933 sq. ft.
- Lot area:2.69 Acres
Utilities
- Water:Well
- Sewer:Septic Tank
Finances and disclosures
- Price:$799,900
- Price per sq. ft.:$162.15
- Tax amount:$7,320 (2024)
New listings near 10905 Scranton Woods Trail
 $265,000Pending2 beds 1 baths1,936 sq. ft.
$265,000Pending2 beds 1 baths1,936 sq. ft.12095 Crampton Drive, Burton, OH 44021
MLS# 5142829Listed by: COLDWELL BANKER SCHMIDT REALTY- New
 $480,000Active3 beds 3 baths2,119 sq. ft.
$480,000Active3 beds 3 baths2,119 sq. ft.13670 Ravenna Road, Newbury, OH 44065
MLS# 5144870Listed by: HOMESMART REAL ESTATE MOMENTUM LLC 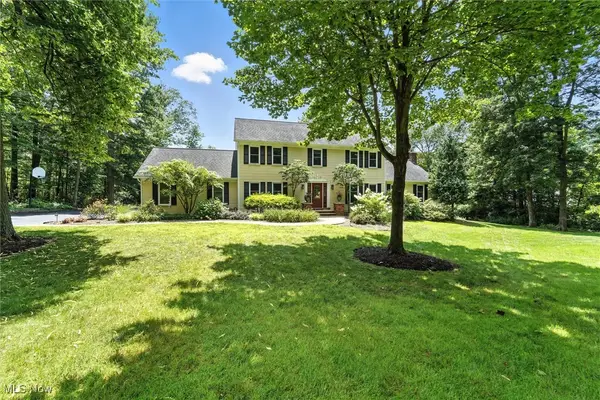 $575,000Active5 beds 3 baths2,896 sq. ft.
$575,000Active5 beds 3 baths2,896 sq. ft.15815 Arbor Trail, Newbury, OH 44065
MLS# 5143749Listed by: RE/MAX RISING $3,792,740Active3 beds 4 baths3,068 sq. ft.
$3,792,740Active3 beds 4 baths3,068 sq. ft.10120 Music, Novelty, OH 44072
MLS# 5141420Listed by: ELITE SOTHEBY'S INTERNATIONAL REALTY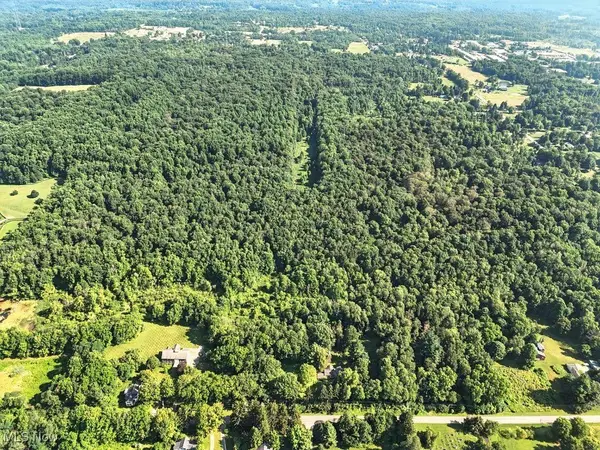 $3,792,740Active197.8 Acres
$3,792,740Active197.8 Acres10120 Music Street, Novelty, OH 44072
MLS# 5144503Listed by: ELITE SOTHEBY'S INTERNATIONAL REALTY $370,000Pending4 beds 4 baths2,600 sq. ft.
$370,000Pending4 beds 4 baths2,600 sq. ft.11275 Morningstar Court, Newbury, OH 44065
MLS# 5133644Listed by: RE/MAX TRADITIONS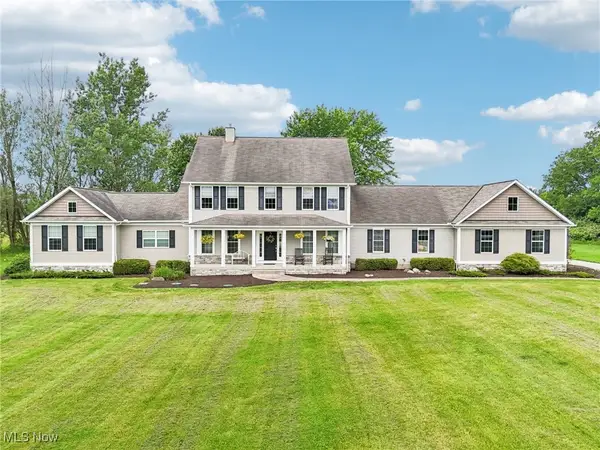 $685,000Active5 beds 4 baths4,739 sq. ft.
$685,000Active5 beds 4 baths4,739 sq. ft.15400 Overture Drive, Newbury, OH 44065
MLS# 5132075Listed by: KELLER WILLIAMS LIVING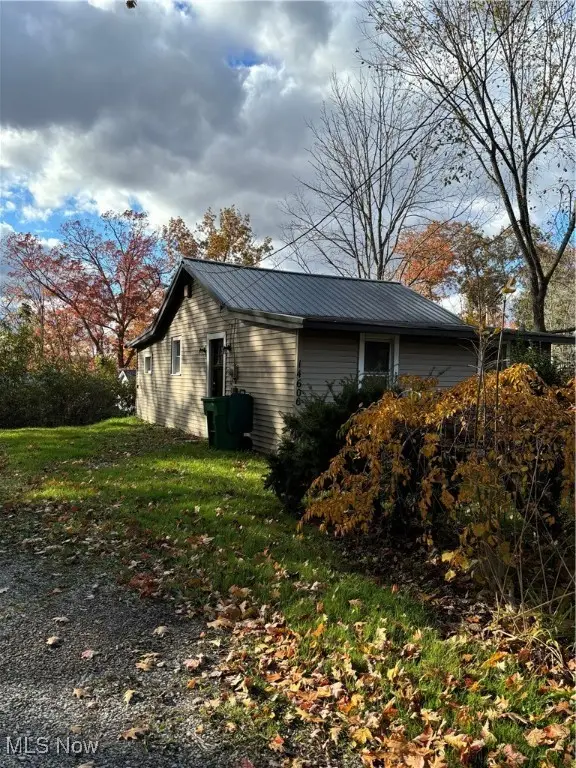 $99,999Active2 beds 1 baths780 sq. ft.
$99,999Active2 beds 1 baths780 sq. ft.14606 Castlewood Drive, Newbury, OH 44065
MLS# 5080826Listed by: BERKSHIRE HATHAWAY HOMESERVICES PROFESSIONAL REALTY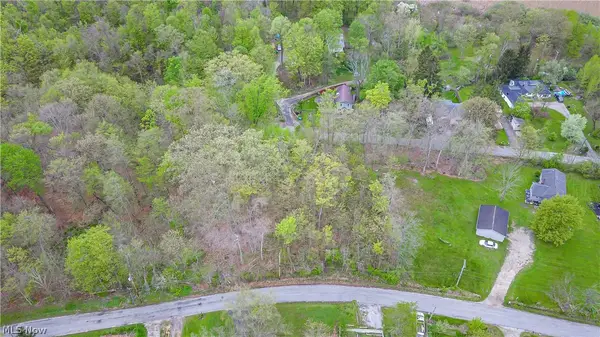 $27,000Active0.48 Acres
$27,000Active0.48 AcresV/l View Drive, Newbury, OH 44065
MLS# 5035088Listed by: MCDOWELL HOMES REAL ESTATE SERVICES
