1101 Shadow Ridge Drive, Niles, OH 44446
Local realty services provided by:Better Homes and Gardens Real Estate Central
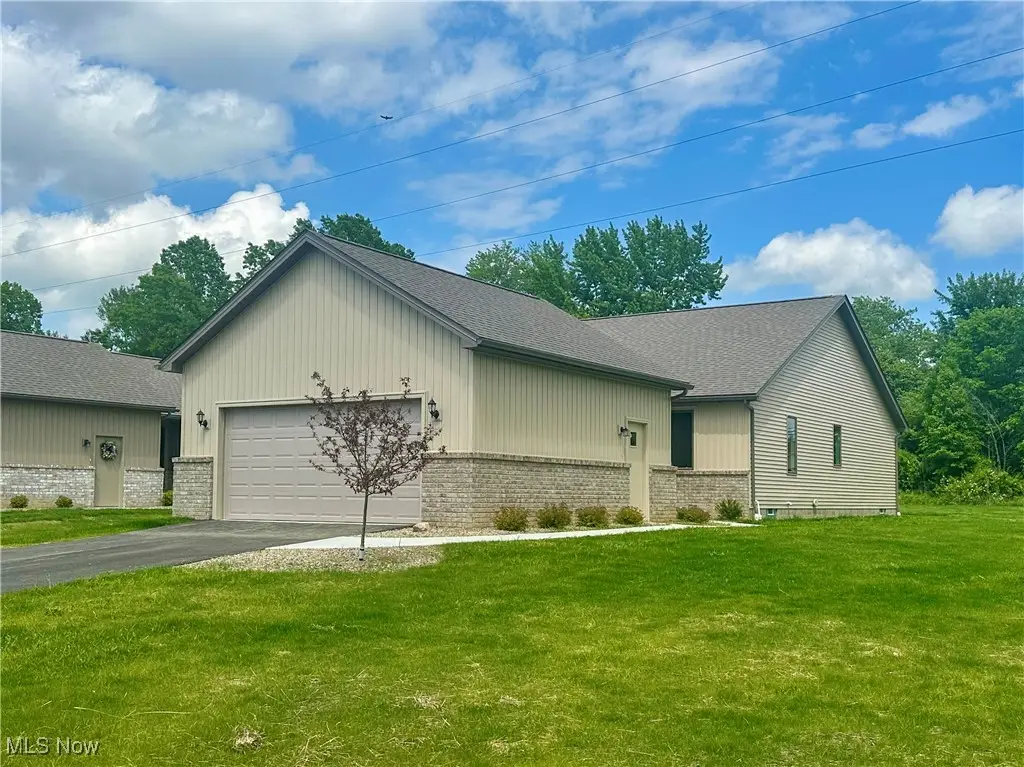
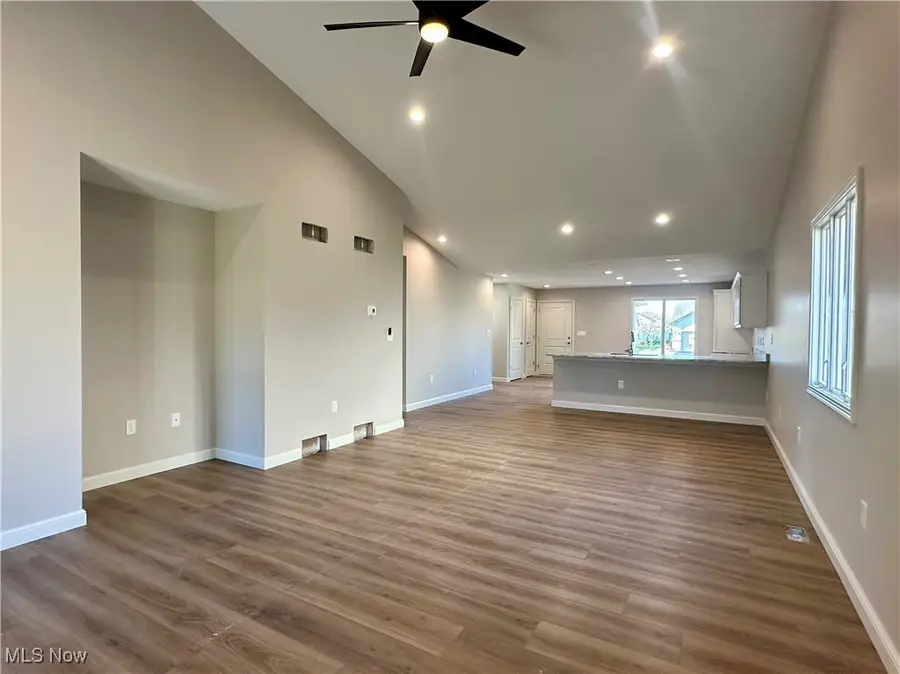
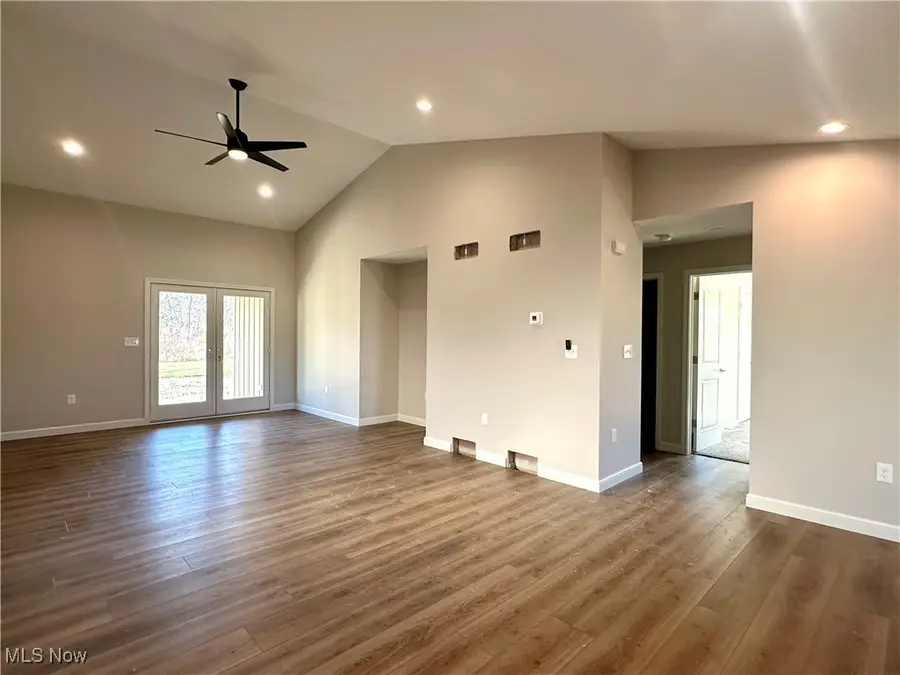
Listed by:jason j altobelli
Office:altobelli real estate
MLS#:5090694
Source:OH_NORMLS
Price summary
- Price:$369,900
- Price per sq. ft.:$218.88
- Monthly HOA dues:$205
About this home
Your dream home awaits you! Located in the sought-after Shadow Ridge Villas community, this newly-built 2 bedroom, 2 bath free standing villa epitomizes modern, effortless living. Step inside and experience the grandeur of an open-concept floor plan that creates bright and airy spaces that flow easily into one another. The great room offers a cathedral ceiling, recessed lighting and access to the covered patio. Unleash your culinary creativity in the oversized kitchen equipped with crisp white cabinetry, elegant granite countertops and plenty of room for bar seating. You could add a center island or farmhouse table with space to spare. Retreat to the primary bedroom, a private sanctuary providing plush carpeting, his & hers closets and ensuite bath with dual sinks, custom shower and linen closet. A guest bedroom, three-piece bath and nice-sized laundry room complete the main level. There is also a full basement, covered patio and a two car attached garage. Shadow Ridge Villas is in a highly-desirable area close to shopping, dining, entertainment and recreation. It is a very well-maintained and expertly managed community where small pets are welcome.
Contact an agent
Home facts
- Year built:2024
- Listing Id #:5090694
- Added:239 day(s) ago
- Updated:August 12, 2025 at 02:45 PM
Rooms and interior
- Bedrooms:2
- Total bathrooms:2
- Full bathrooms:2
- Living area:1,690 sq. ft.
Heating and cooling
- Cooling:Central Air
- Heating:Gas
Structure and exterior
- Roof:Asphalt, Fiberglass
- Year built:2024
- Building area:1,690 sq. ft.
Utilities
- Water:Public
- Sewer:Public Sewer
Finances and disclosures
- Price:$369,900
- Price per sq. ft.:$218.88
New listings near 1101 Shadow Ridge Drive
- New
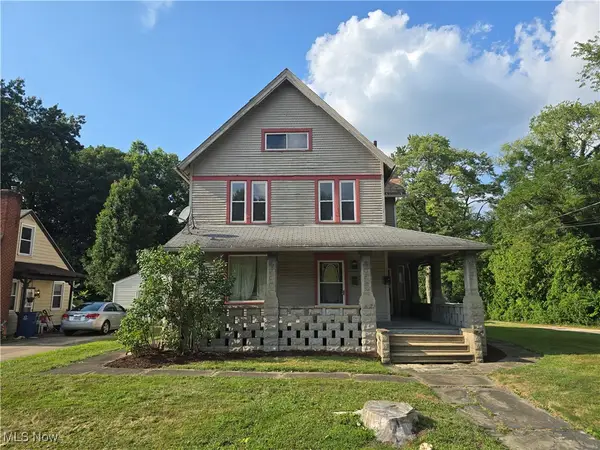 $70,000Active3 beds 3 baths2,130 sq. ft.
$70,000Active3 beds 3 baths2,130 sq. ft.650 W 3rd Street, Niles, OH 44446
MLS# 5147338Listed by: RE/MAX ABOVE & BEYOND - New
 $189,900Active5 beds 3 baths2,432 sq. ft.
$189,900Active5 beds 3 baths2,432 sq. ft.158 N Arlington Avenue, Niles, OH 44446
MLS# 5147426Listed by: ALTOBELLI REAL ESTATE 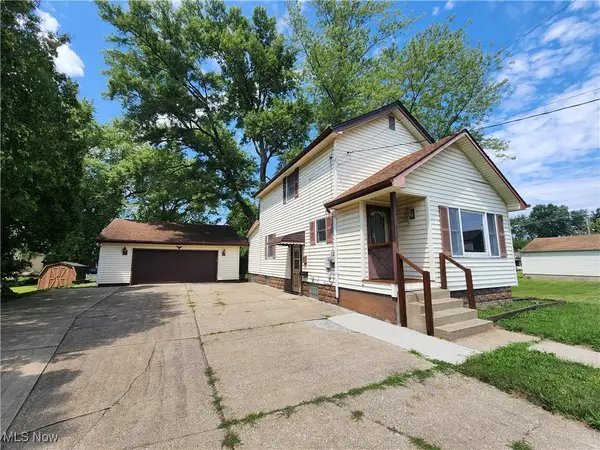 $145,000Pending3 beds 2 baths1,500 sq. ft.
$145,000Pending3 beds 2 baths1,500 sq. ft.218 Scott Avenue, Niles, OH 44446
MLS# 5147311Listed by: CENTURY 21 LAKESIDE REALTY- New
 $49,900Active3 beds 1 baths1,558 sq. ft.
$49,900Active3 beds 1 baths1,558 sq. ft.214 N Bentley Avenue, Niles, OH 44446
MLS# 5146927Listed by: MORE OPTIONS REALTY, LLC 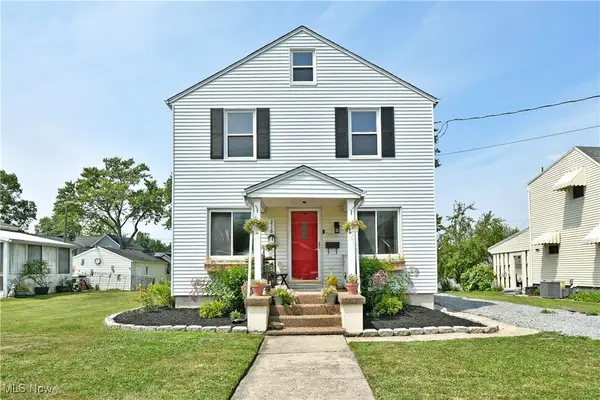 $139,900Pending3 beds 2 baths1,584 sq. ft.
$139,900Pending3 beds 2 baths1,584 sq. ft.316 Lafayette Avenue, Niles, OH 44446
MLS# 5145809Listed by: BROKERS REALTY GROUP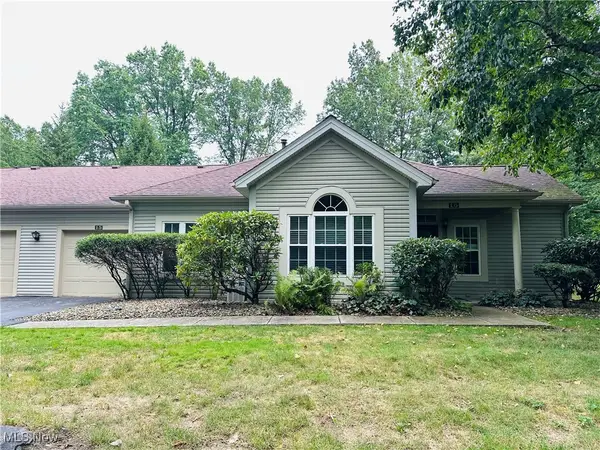 $189,900Pending2 beds 2 baths1,124 sq. ft.
$189,900Pending2 beds 2 baths1,124 sq. ft.15 Woodland Chase Boulevard #(15), Niles, OH 44446
MLS# 5144640Listed by: CENTURY 21 LAKESIDE REALTY- New
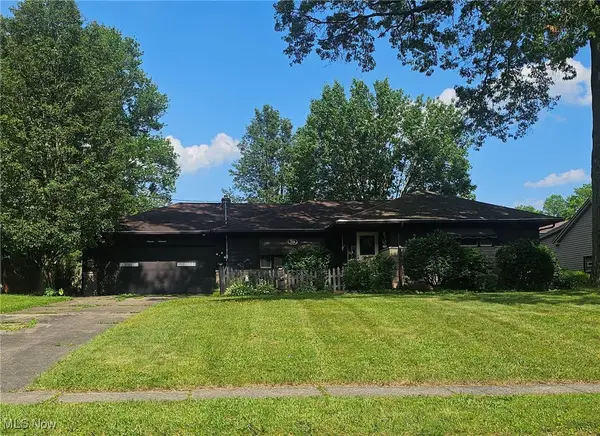 $199,900Active3 beds 2 baths2,016 sq. ft.
$199,900Active3 beds 2 baths2,016 sq. ft.1619 N Carnegie Avenue, Niles, OH 44446
MLS# 5134125Listed by: ZAMARELLI REALTY, LLC - New
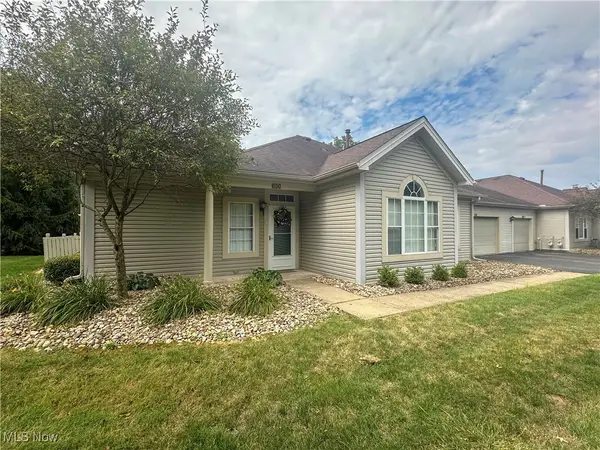 $215,000Active2 beds 2 baths1,124 sq. ft.
$215,000Active2 beds 2 baths1,124 sq. ft.20 Woodland Chase Boulevard, Niles, OH 44446
MLS# 5146144Listed by: ALTOBELLI REAL ESTATE - New
 $180,000Active3 beds 2 baths
$180,000Active3 beds 2 baths46 & 48 Hyde Avenue, Niles, OH 44446
MLS# 5145488Listed by: BERKSHIRE HATHAWAY HOMESERVICES STOUFFER REALTY - New
 $180,000Active3 beds 1 baths
$180,000Active3 beds 1 baths46 & 48 Hyde Avenue, Niles, OH 44446
MLS# 5145499Listed by: BERKSHIRE HATHAWAY HOMESERVICES STOUFFER REALTY
