1109 Shadowridge Drive, Niles, OH 44446
Local realty services provided by:Better Homes and Gardens Real Estate Central
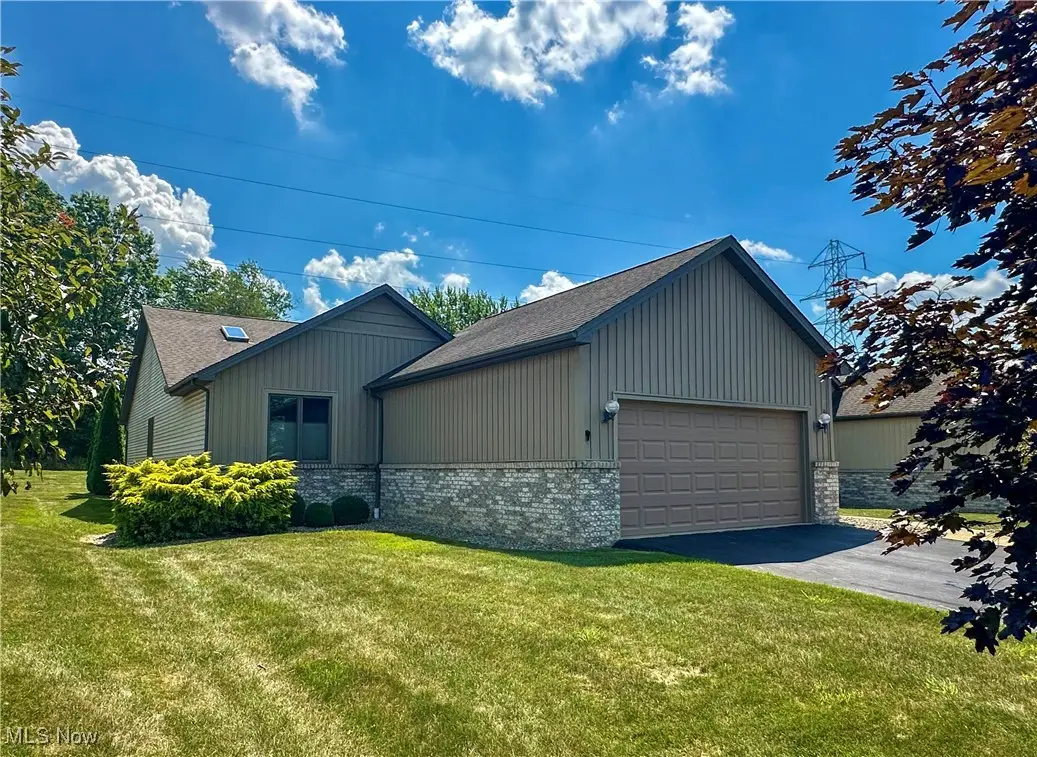
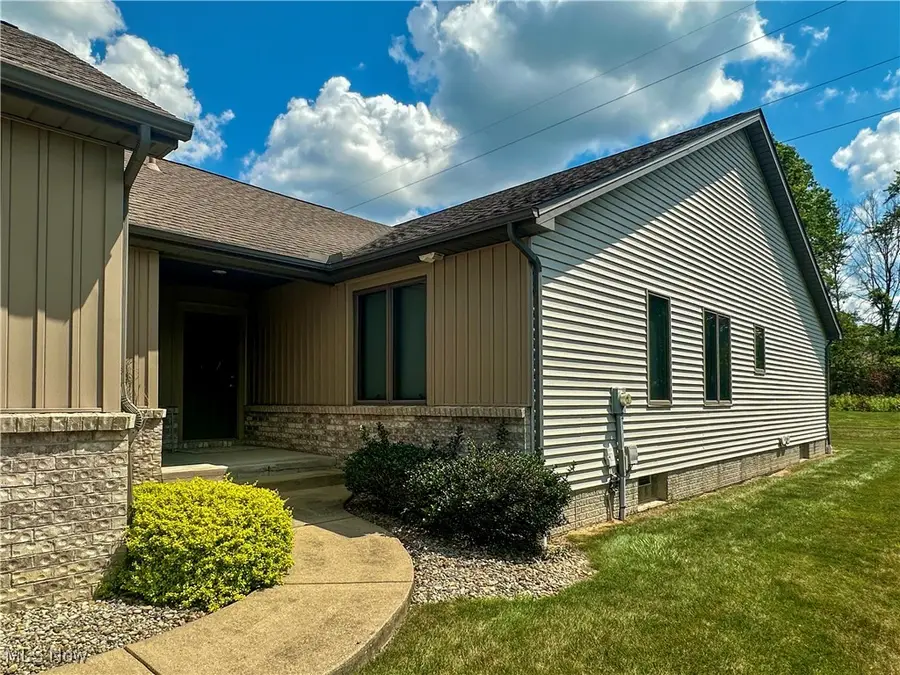
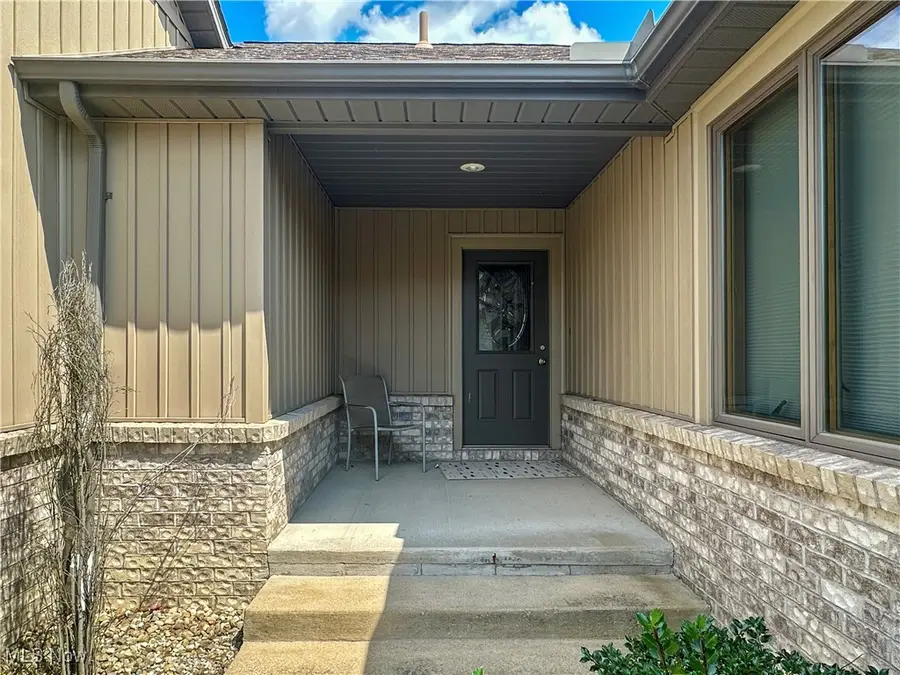
Listed by:jerry a altobelli
Office:altobelli real estate
MLS#:5140071
Source:OH_NORMLS
Price summary
- Price:$349,900
- Price per sq. ft.:$206.55
- Monthly HOA dues:$205
About this home
Embrace effortless living in this beautiful free-standing ranch villa nestled within a highly desirable Niles condo community. Enjoy a maintenance-free lifestyle where the low monthly fee covers grass cutting, landscaping and snow removal. Step inside to discover a spacious living room with a soaring cathedral ceiling, a nice-sized dining area and a delightful eat-in kitchen boasting ample cupboard and counter space. A convenient laundry closet off the kitchen allows for safety and practicality, so laundry becomes part of the flow of daily life instead of a chore tucked away in the basement. Relax in the sunroom with direct access to your private patio, bordered by mature arborvitae for ultimate privacy and wooded views. The oversized primary bedroom features an en-suite bath, dressing area and a walk-in closet. Two additional bedrooms and a guest bath provide comfortable accommodations. The full basement is a blank canvas that you can transform into additional living space, if needed. The two-car attached garage offers protection for your vehicle, added security and extra storage space. Perfectly located near shopping, dining, and entertainment, Shadow Ridge is a pet-friendly community designed for maximum comfort and convenience. Schedule your showing today.
Contact an agent
Home facts
- Year built:2011
- Listing Id #:5140071
- Added:30 day(s) ago
- Updated:August 15, 2025 at 07:13 AM
Rooms and interior
- Bedrooms:3
- Total bathrooms:2
- Full bathrooms:2
- Living area:1,694 sq. ft.
Heating and cooling
- Cooling:Central Air
- Heating:Forced Air, Gas
Structure and exterior
- Roof:Asphalt, Fiberglass
- Year built:2011
- Building area:1,694 sq. ft.
Utilities
- Water:Public
- Sewer:Public Sewer
Finances and disclosures
- Price:$349,900
- Price per sq. ft.:$206.55
- Tax amount:$2,979 (2024)
New listings near 1109 Shadowridge Drive
- New
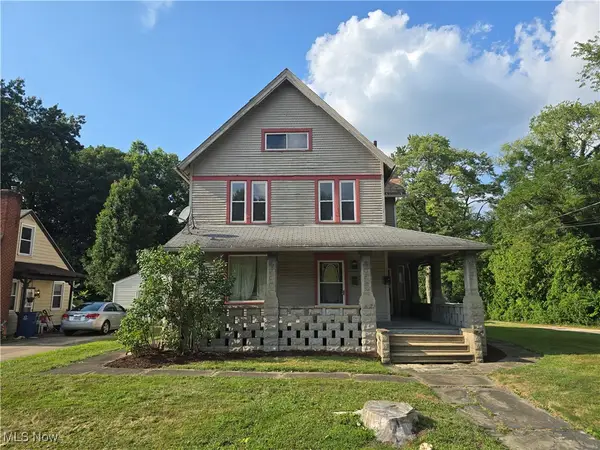 $70,000Active3 beds 3 baths2,130 sq. ft.
$70,000Active3 beds 3 baths2,130 sq. ft.650 W 3rd Street, Niles, OH 44446
MLS# 5147338Listed by: RE/MAX ABOVE & BEYOND - New
 $189,900Active5 beds 3 baths2,432 sq. ft.
$189,900Active5 beds 3 baths2,432 sq. ft.158 N Arlington Avenue, Niles, OH 44446
MLS# 5147426Listed by: ALTOBELLI REAL ESTATE 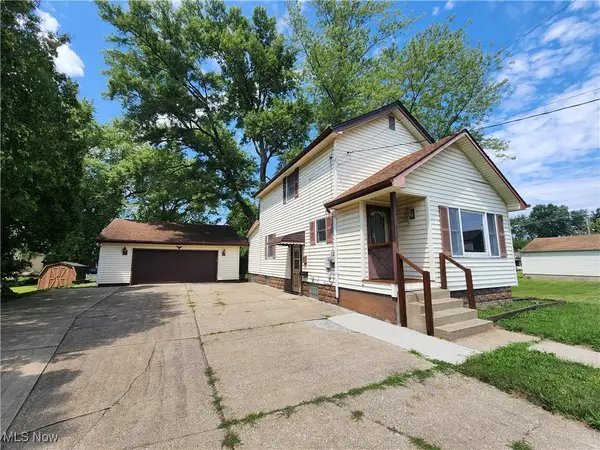 $145,000Pending3 beds 2 baths1,500 sq. ft.
$145,000Pending3 beds 2 baths1,500 sq. ft.218 Scott Avenue, Niles, OH 44446
MLS# 5147311Listed by: CENTURY 21 LAKESIDE REALTY- New
 $49,900Active3 beds 1 baths1,558 sq. ft.
$49,900Active3 beds 1 baths1,558 sq. ft.214 N Bentley Avenue, Niles, OH 44446
MLS# 5146927Listed by: MORE OPTIONS REALTY, LLC 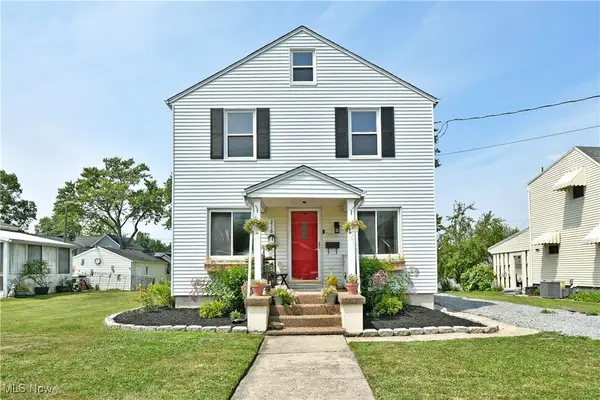 $139,900Pending3 beds 2 baths1,584 sq. ft.
$139,900Pending3 beds 2 baths1,584 sq. ft.316 Lafayette Avenue, Niles, OH 44446
MLS# 5145809Listed by: BROKERS REALTY GROUP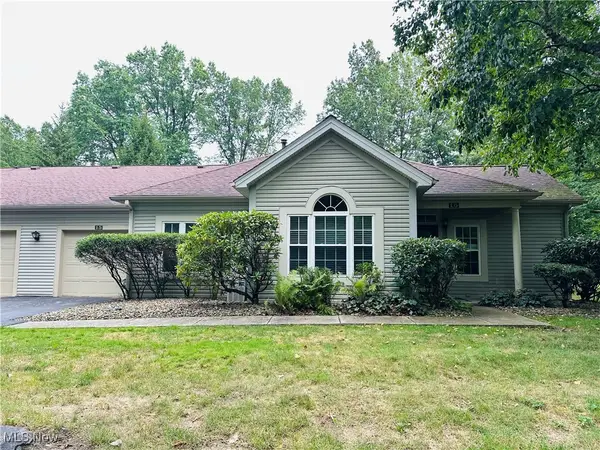 $189,900Pending2 beds 2 baths1,124 sq. ft.
$189,900Pending2 beds 2 baths1,124 sq. ft.15 Woodland Chase Boulevard #(15), Niles, OH 44446
MLS# 5144640Listed by: CENTURY 21 LAKESIDE REALTY- New
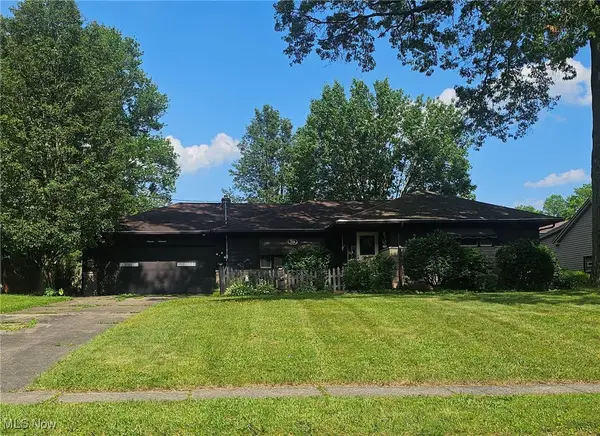 $199,900Active3 beds 2 baths2,016 sq. ft.
$199,900Active3 beds 2 baths2,016 sq. ft.1619 N Carnegie Avenue, Niles, OH 44446
MLS# 5134125Listed by: ZAMARELLI REALTY, LLC - New
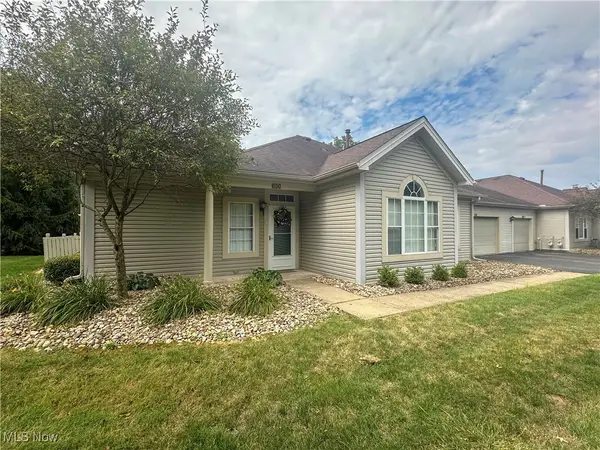 $215,000Active2 beds 2 baths1,124 sq. ft.
$215,000Active2 beds 2 baths1,124 sq. ft.20 Woodland Chase Boulevard, Niles, OH 44446
MLS# 5146144Listed by: ALTOBELLI REAL ESTATE - New
 $180,000Active3 beds 2 baths
$180,000Active3 beds 2 baths46 & 48 Hyde Avenue, Niles, OH 44446
MLS# 5145488Listed by: BERKSHIRE HATHAWAY HOMESERVICES STOUFFER REALTY - New
 $180,000Active3 beds 1 baths
$180,000Active3 beds 1 baths46 & 48 Hyde Avenue, Niles, OH 44446
MLS# 5145499Listed by: BERKSHIRE HATHAWAY HOMESERVICES STOUFFER REALTY
