1529 Difford Drive, Niles, OH 44446
Local realty services provided by:Better Homes and Gardens Real Estate Central
Listed by:daniel j alvarez
Office:brokers realty group
MLS#:5143885
Source:OH_NORMLS
Price summary
- Price:$144,900
- Price per sq. ft.:$167.71
About this home
Here’s your chance to realize the huge potential and fantastic package presented by this move-in-ready Niles residence! A perfect place for those looking for a little extra storage space and a traditional, three-bedroom ranch layout; this home checks all the right boxes. Tucked away in a quiet neighborhood just minutes from local shopping districts, this charmer peers out from behind its lush landscaping to add a covered front porch to its curb appeal presentation. A closer look reveals a second rear patio that overlooks the impressive, oversized three car garage with an extended height bay entry for larger vehicles and watercraft alike. A decorative front door opens to find a welcoming, carpeted living room complete with large picture windows that introduce plenty of natural light. Around the corner, a sizeable kitchen includes room for casual dining while wood faced cabinets wrap around the outside walls. A tiled backsplash follows, pairing well with the stone-look countertops and hardwood styled flooring below. Down the main hall, a handsome full bath brings styling cues from the kitchen with its tasteful tilework. Three spacious bedrooms complete the first floor, providing cozy comfort and carpeted flooring. Laundry service is located downstairs where a finished basement accompanies a second bath.
Contact an agent
Home facts
- Year built:1960
- Listing ID #:5143885
- Added:55 day(s) ago
- Updated:November 01, 2025 at 07:14 AM
Rooms and interior
- Bedrooms:3
- Total bathrooms:1
- Full bathrooms:1
- Living area:864 sq. ft.
Heating and cooling
- Cooling:Central Air
- Heating:Forced Air, Gas
Structure and exterior
- Roof:Asphalt, Fiberglass
- Year built:1960
- Building area:864 sq. ft.
- Lot area:0.28 Acres
Utilities
- Water:Public
- Sewer:Public Sewer
Finances and disclosures
- Price:$144,900
- Price per sq. ft.:$167.71
- Tax amount:$1,656 (2024)
New listings near 1529 Difford Drive
- New
 $289,900Active4 beds 3 baths2,877 sq. ft.
$289,900Active4 beds 3 baths2,877 sq. ft.364 Hogarth Avenue, Niles, OH 44446
MLS# 5168319Listed by: ALTOBELLI REAL ESTATE - New
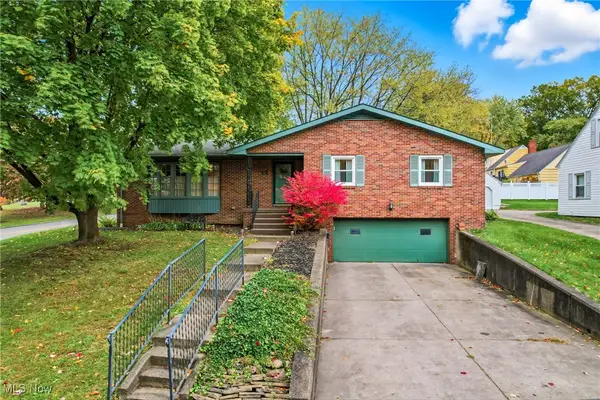 $214,000Active3 beds 2 baths1,982 sq. ft.
$214,000Active3 beds 2 baths1,982 sq. ft.1317 Hartzell Avenue, Niles, OH 44446
MLS# 5165871Listed by: BERKSHIRE HATHAWAY HOMESERVICES STOUFFER REALTY - Open Sun, 1:30 to 2:45pmNew
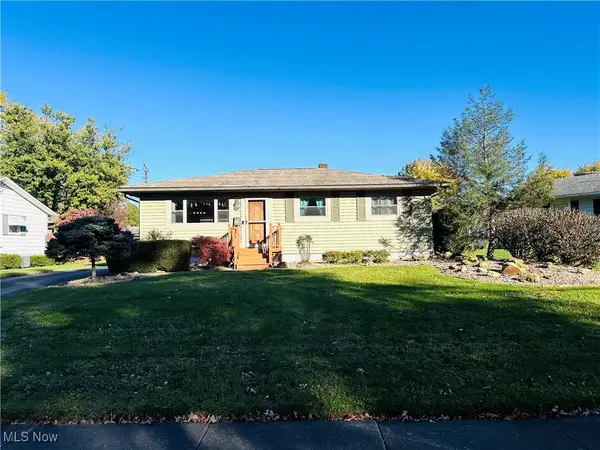 $189,900Active4 beds 2 baths1,788 sq. ft.
$189,900Active4 beds 2 baths1,788 sq. ft.1503 Difford Drive, Niles, OH 44446
MLS# 5165309Listed by: CENTURY 21 LAKESIDE REALTY - New
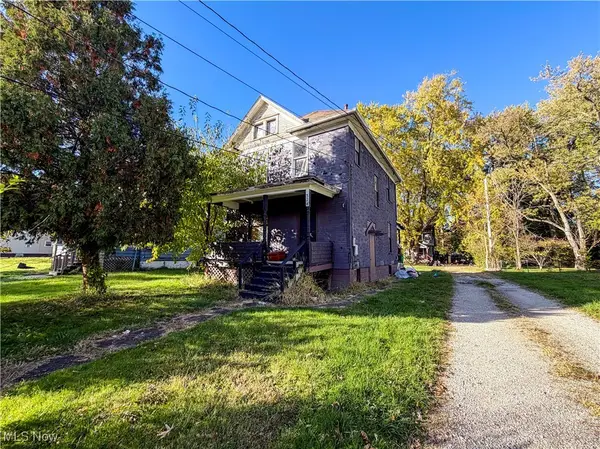 $35,000Active5 beds 2 baths
$35,000Active5 beds 2 baths322-324 North Nw Road, Niles, OH 44446
MLS# 5168443Listed by: KELLY WARREN AND ASSOCIATES RE SOLUTIONS 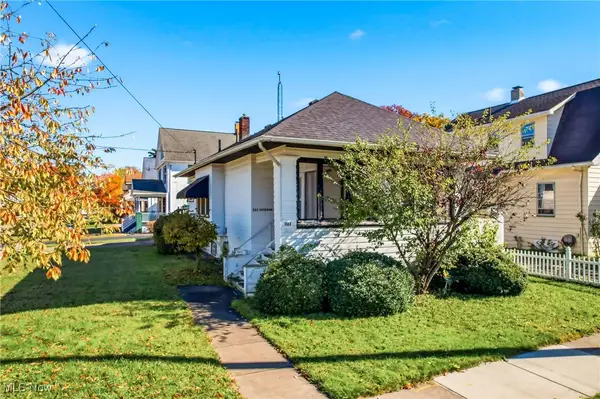 $82,000Pending3 beds 1 baths
$82,000Pending3 beds 1 baths223 Sheridan Avenue, Niles, OH 44446
MLS# 5167914Listed by: BURGAN REAL ESTATE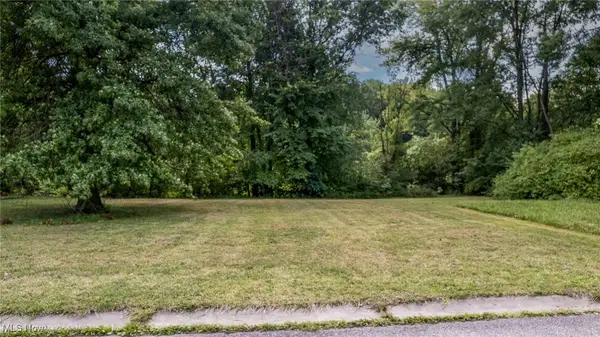 $10,000Pending0.28 Acres
$10,000Pending0.28 Acres0 Trumbull Drive, Niles, OH 44446
MLS# 5167691Listed by: BERKSHIRE HATHAWAY HOMESERVICES STOUFFER REALTY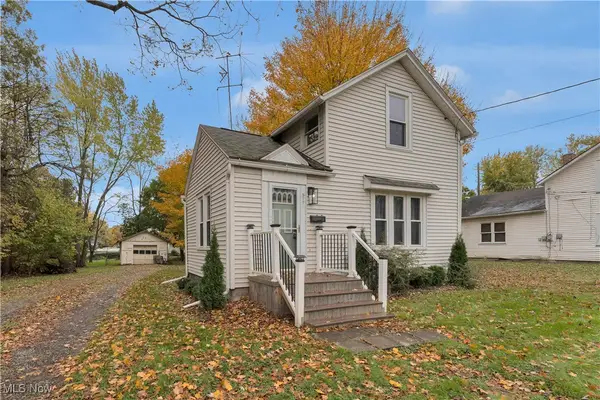 $104,900Pending2 beds 1 baths1,004 sq. ft.
$104,900Pending2 beds 1 baths1,004 sq. ft.217 W 3rd Street, Niles, OH 44446
MLS# 5166342Listed by: NEXTHOME GO30 REALTY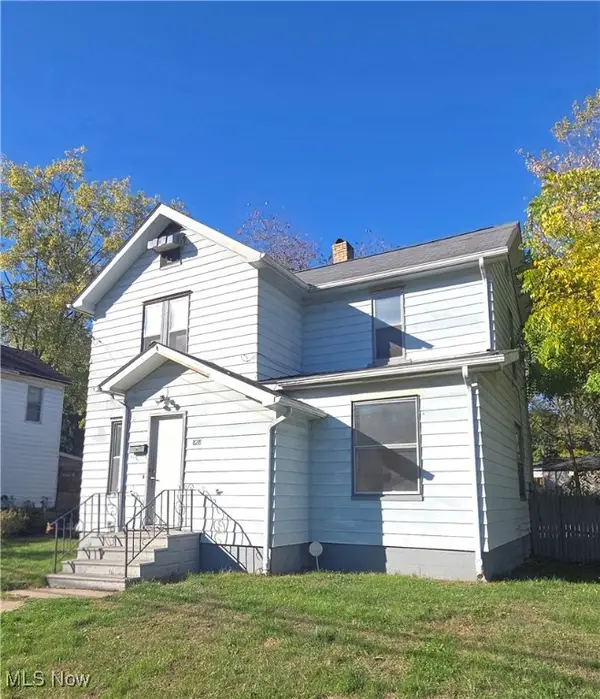 $40,000Pending3 beds 2 baths
$40,000Pending3 beds 2 baths828 Park Avenue, Niles, OH 44420
MLS# 5167247Listed by: KLACIK REAL ESTATE- New
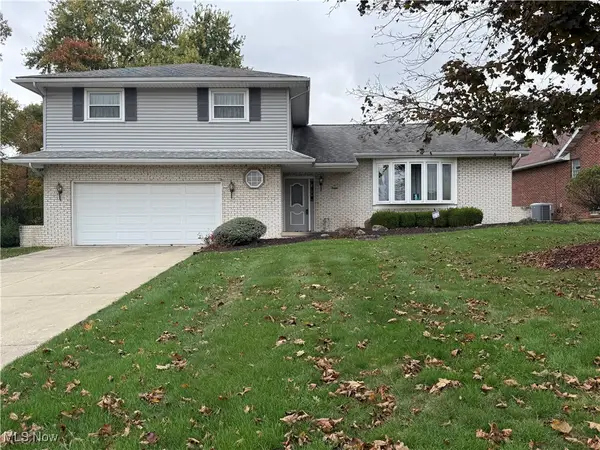 $269,900Active4 beds 3 baths2,084 sq. ft.
$269,900Active4 beds 3 baths2,084 sq. ft.340 Mcevoy Court, Niles, OH 44446
MLS# 5166867Listed by: ALTOBELLI REAL ESTATE  $79,900Pending4 beds 2 baths1,940 sq. ft.
$79,900Pending4 beds 2 baths1,940 sq. ft.22 N Arlington Avenue, Niles, OH 44446
MLS# 5166355Listed by: ALTOBELLI REAL ESTATE
