724 N Bentley Avenue, Niles, OH 44446
Local realty services provided by:Better Homes and Gardens Real Estate Central
Listed by: jason j altobelli
Office: altobelli real estate
MLS#:5160951
Source:OH_NORMLS
Price summary
- Price:$239,900
- Price per sq. ft.:$126.93
About this home
Step into the charm of this delightful Cape Cod home, where a classic white picket fence and a sunny yellow front door welcome you with open arms. The main level boasts a spacious living room featuring a cozy fireplace, perfect for those chilly evenings. Enjoy Sunday dinner in the dining room with built-in cabinetry or unwind in the inviting family room. The heart of the home is undoubtedly the large updated kitchen, complete with quartz countertops, sleek stainless steel appliances, and ample cupboard space for all your culinary needs. A dining area makes it easy to enjoy casual meals with loved ones. Two comfortable bedrooms and a full bath round out the first floor, providing a perfect blend of functionality and comfort. Venture upstairs to discover an expansive area that offers endless possibilities—transform it into a bedroom, playroom, office, or den to suit your lifestyle. This level also features a convenient half-bath and generous closet/storage space, ensuring you have room for everything. Additional highlights include a full basement with a laundry area, an attached one-car garage for easy access, and stamped concrete patios in both the front and back, ideal for relaxing and outdoor entertaining. The serene backyard, adorned with large shade trees, offers a private oasis for leisure and play. Best of all, this home is situated in a desirable Niles neighborhood not far from Stevens Park, schools, shopping, dining and major routes. Don't wait! This one won't last long!
Contact an agent
Home facts
- Year built:1955
- Listing ID #:5160951
- Added:44 day(s) ago
- Updated:November 14, 2025 at 03:15 PM
Rooms and interior
- Bedrooms:3
- Total bathrooms:2
- Full bathrooms:1
- Half bathrooms:1
- Living area:1,890 sq. ft.
Heating and cooling
- Cooling:Central Air
- Heating:Baseboard, Gas
Structure and exterior
- Roof:Asphalt, Fiberglass
- Year built:1955
- Building area:1,890 sq. ft.
- Lot area:0.34 Acres
Utilities
- Water:Public
- Sewer:Public Sewer
Finances and disclosures
- Price:$239,900
- Price per sq. ft.:$126.93
- Tax amount:$1,912 (2024)
New listings near 724 N Bentley Avenue
- New
 $85,000Active3 beds 1 baths1,226 sq. ft.
$85,000Active3 beds 1 baths1,226 sq. ft.416 N Cedar Avenue, Niles, OH 44446
MLS# 5171972Listed by: KELLER WILLIAMS CHERVENIC RLTY - New
 $175,900Active2 beds 2 baths1,124 sq. ft.
$175,900Active2 beds 2 baths1,124 sq. ft.47 Woodland Chase Boulevard, Niles, OH 44446
MLS# 5170605Listed by: ALTOBELLI REAL ESTATE - New
 $189,900Active2 beds 2 baths1,386 sq. ft.
$189,900Active2 beds 2 baths1,386 sq. ft.733 N Bentley Avenue, Niles, OH 44446
MLS# 5170697Listed by: ALTOBELLI REAL ESTATE - New
 $329,000Active5 beds 3 baths2,884 sq. ft.
$329,000Active5 beds 3 baths2,884 sq. ft.29 S Bentley, Niles, OH 44446
MLS# 5170301Listed by: WILLIAM ZAMARELLI, INC.  $289,900Pending4 beds 3 baths2,877 sq. ft.
$289,900Pending4 beds 3 baths2,877 sq. ft.364 Hogarth Avenue, Niles, OH 44446
MLS# 5168319Listed by: ALTOBELLI REAL ESTATE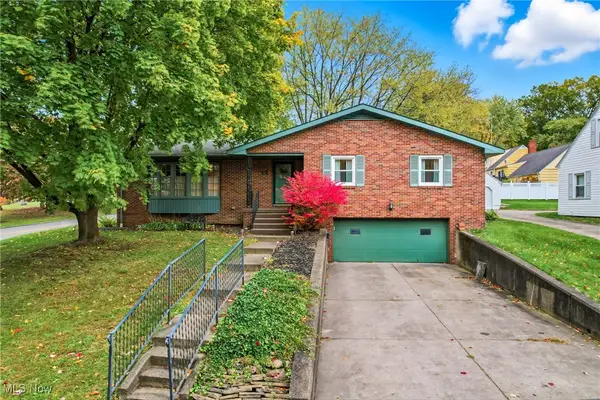 $214,000Active3 beds 2 baths1,982 sq. ft.
$214,000Active3 beds 2 baths1,982 sq. ft.1317 Hartzell Avenue, Niles, OH 44446
MLS# 5165871Listed by: BERKSHIRE HATHAWAY HOMESERVICES STOUFFER REALTY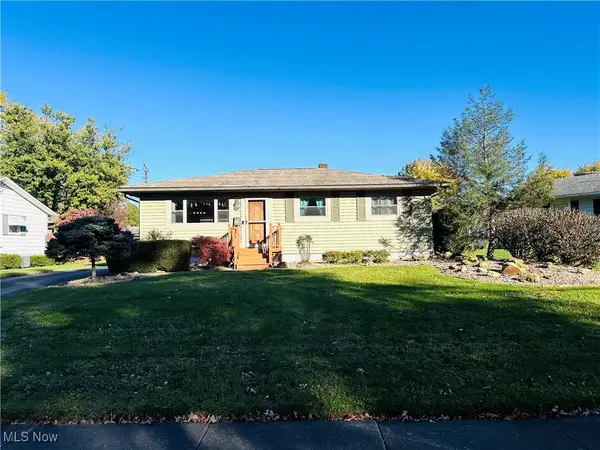 $189,900Pending4 beds 2 baths1,788 sq. ft.
$189,900Pending4 beds 2 baths1,788 sq. ft.1503 Difford Drive, Niles, OH 44446
MLS# 5165309Listed by: CENTURY 21 LAKESIDE REALTY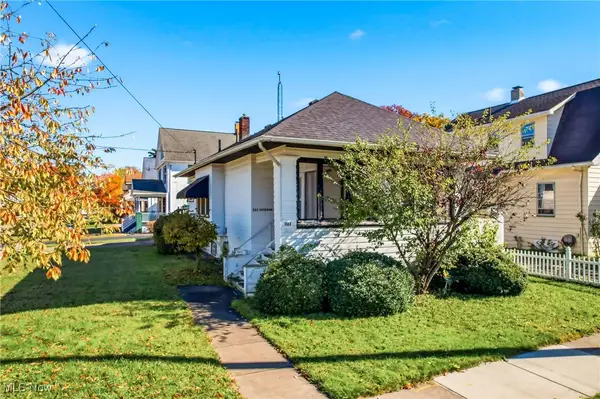 $82,000Pending3 beds 1 baths
$82,000Pending3 beds 1 baths223 Sheridan Avenue, Niles, OH 44446
MLS# 5167914Listed by: BURGAN REAL ESTATE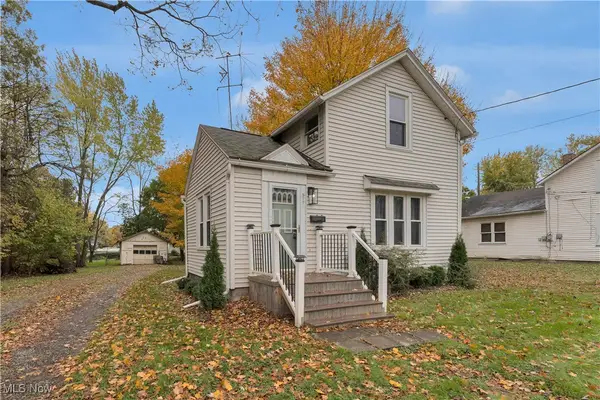 $104,900Pending2 beds 1 baths1,004 sq. ft.
$104,900Pending2 beds 1 baths1,004 sq. ft.217 W 3rd Street, Niles, OH 44446
MLS# 5166342Listed by: NEXTHOME GO30 REALTY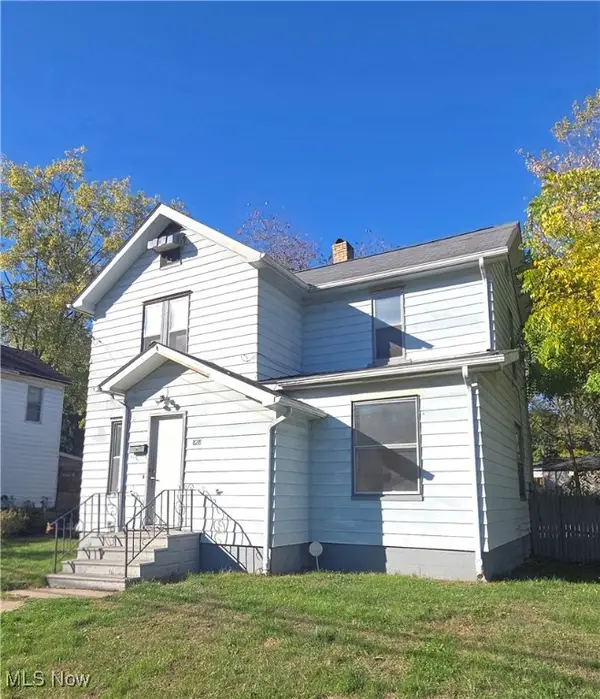 $40,000Pending3 beds 2 baths
$40,000Pending3 beds 2 baths828 Park Avenue, Niles, OH 44420
MLS# 5167247Listed by: KLACIK REAL ESTATE
