910 W 3rd Street, Niles, OH 44446
Local realty services provided by:Better Homes and Gardens Real Estate Central
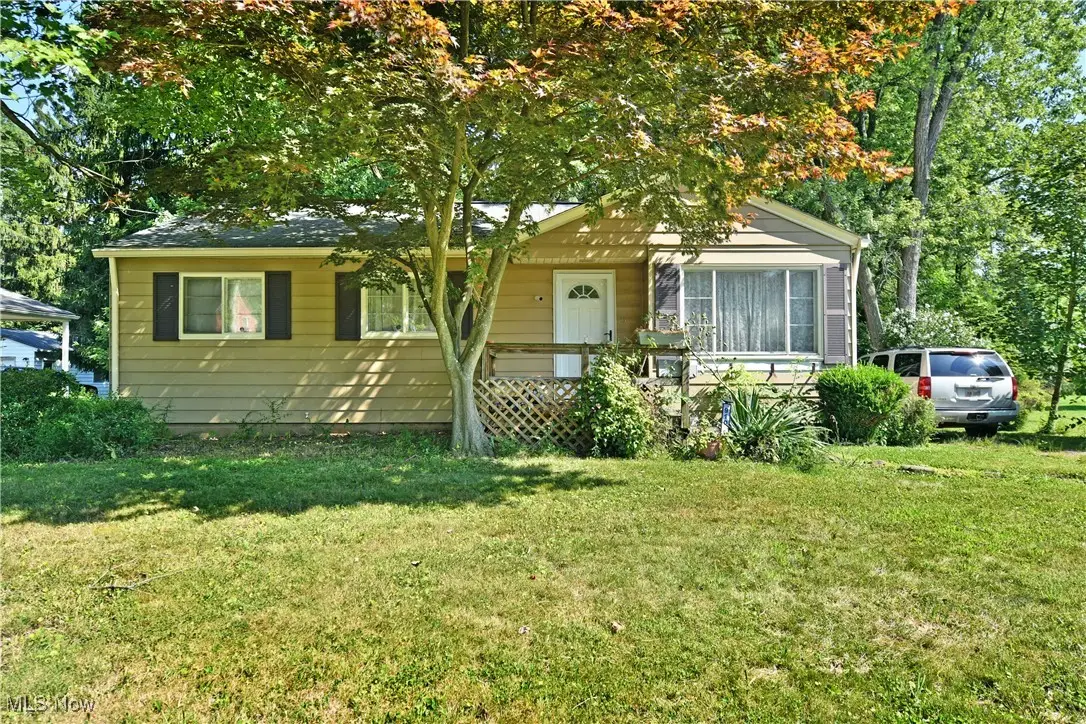
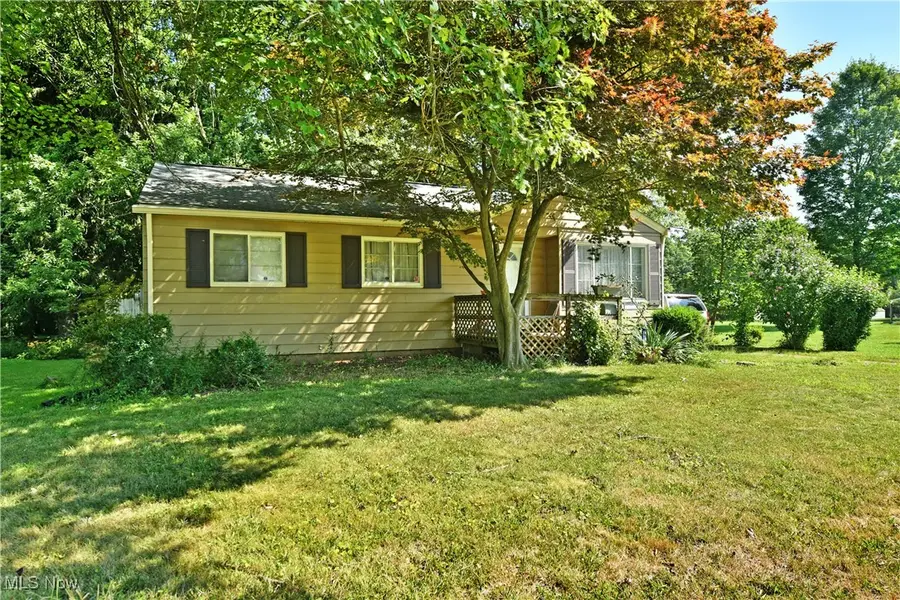
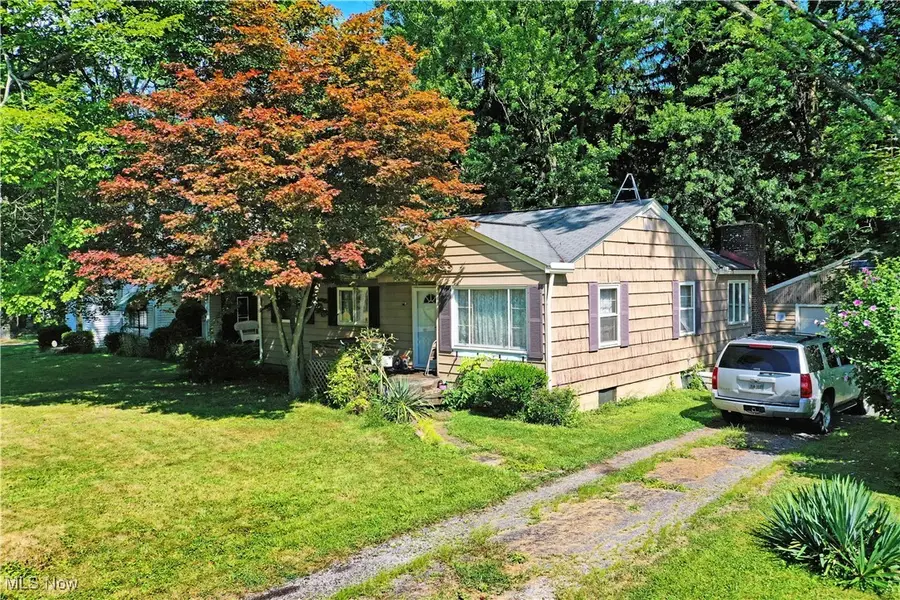
Listed by:erin r pernice
Office:brokers realty group
MLS#:5144321
Source:OH_NORMLS
Price summary
- Price:$110,000
- Price per sq. ft.:$89.87
About this home
910 W 3rd
Get out your maps, there’s hidden treasures to be found here! Don’t worry, you won’t have
to look too hard as you realize the huge potential found within this cozy Niles residence.
Tucked away beneath the natural veil of a tree lined lot, the three-bedroom home quickly
displays its elevated front porch, and two-car detached garage at the end of the driveway.
The wooded backdrop is a major bounty, stretching out over two acres to find the scenic
Mahoning River included within its property rights. Expand as you wish, blaze a path and
craft a launch for literal backyard access to kayaking, canoeing and more. A second rear
patio overlooks the cleared backyard and its park-like views. Inside, a spacious living room
opens with hardwood flooring and plenty of natural light. Formal dining is just steps away
as decorative lighting and glass block separate the kitchen. Here, an array of warm wood
cabinetry joins stainless appliances for an added touch. A prominent rear family room
continues with hardwood flooring and exposed overhead beams as tall windows highlight
the lush surroundings. A brick mantle tops things off with an inset fireplace. Three sizeable
bedrooms round things out down the main hall, each adjoining the handsome full bath.
Downstairs, plenty of storage joins a bar area, rec space and a lower kitchenette with
laundry service. X marks the spot; Call today for your private showing!
Contact an agent
Home facts
- Year built:1950
- Listing Id #:5144321
- Added:13 day(s) ago
- Updated:August 12, 2025 at 07:37 PM
Rooms and interior
- Bedrooms:3
- Total bathrooms:1
- Full bathrooms:1
- Living area:1,224 sq. ft.
Heating and cooling
- Cooling:Central Air
- Heating:Gas
Structure and exterior
- Roof:Asphalt, Fiberglass
- Year built:1950
- Building area:1,224 sq. ft.
- Lot area:2.49 Acres
Utilities
- Water:Public
- Sewer:Public Sewer
Finances and disclosures
- Price:$110,000
- Price per sq. ft.:$89.87
- Tax amount:$1,180 (2024)
New listings near 910 W 3rd Street
- New
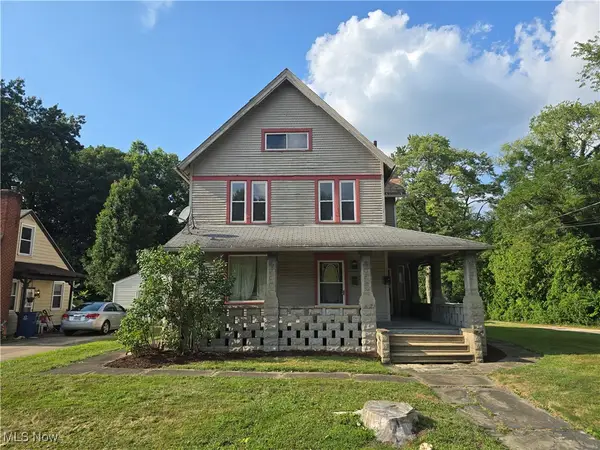 $70,000Active3 beds 3 baths2,130 sq. ft.
$70,000Active3 beds 3 baths2,130 sq. ft.650 W 3rd Street, Niles, OH 44446
MLS# 5147338Listed by: RE/MAX ABOVE & BEYOND - New
 $189,900Active5 beds 3 baths2,432 sq. ft.
$189,900Active5 beds 3 baths2,432 sq. ft.158 N Arlington Avenue, Niles, OH 44446
MLS# 5147426Listed by: ALTOBELLI REAL ESTATE 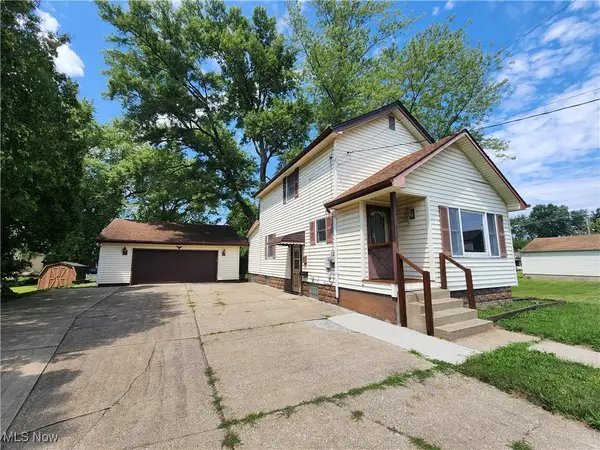 $145,000Pending3 beds 2 baths1,500 sq. ft.
$145,000Pending3 beds 2 baths1,500 sq. ft.218 Scott Avenue, Niles, OH 44446
MLS# 5147311Listed by: CENTURY 21 LAKESIDE REALTY- New
 $49,900Active3 beds 1 baths1,558 sq. ft.
$49,900Active3 beds 1 baths1,558 sq. ft.214 N Bentley Avenue, Niles, OH 44446
MLS# 5146927Listed by: MORE OPTIONS REALTY, LLC 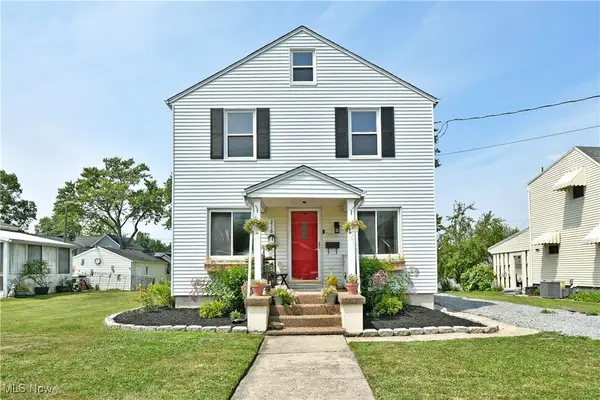 $139,900Pending3 beds 2 baths1,584 sq. ft.
$139,900Pending3 beds 2 baths1,584 sq. ft.316 Lafayette Avenue, Niles, OH 44446
MLS# 5145809Listed by: BROKERS REALTY GROUP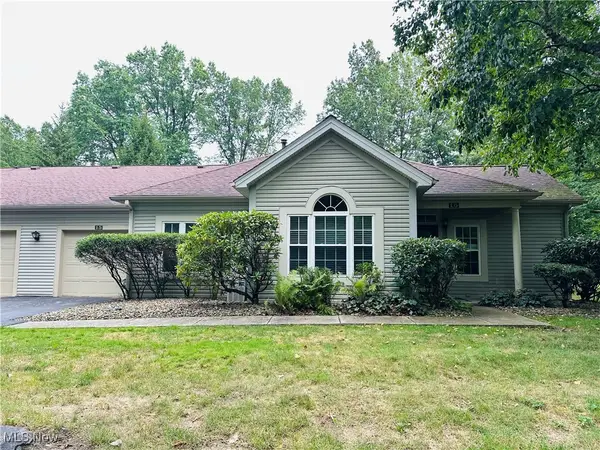 $189,900Pending2 beds 2 baths1,124 sq. ft.
$189,900Pending2 beds 2 baths1,124 sq. ft.15 Woodland Chase Boulevard #(15), Niles, OH 44446
MLS# 5144640Listed by: CENTURY 21 LAKESIDE REALTY- New
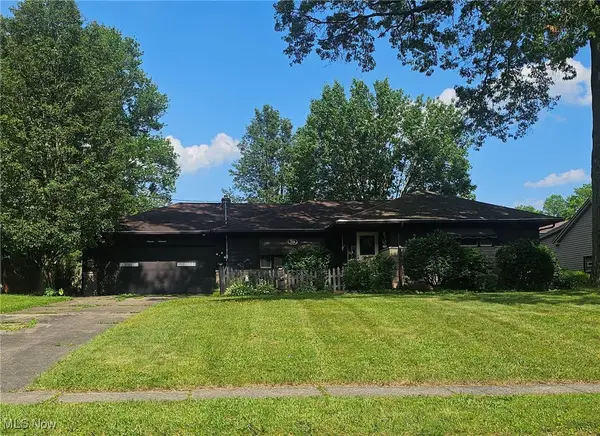 $199,900Active3 beds 2 baths2,016 sq. ft.
$199,900Active3 beds 2 baths2,016 sq. ft.1619 N Carnegie Avenue, Niles, OH 44446
MLS# 5134125Listed by: ZAMARELLI REALTY, LLC - New
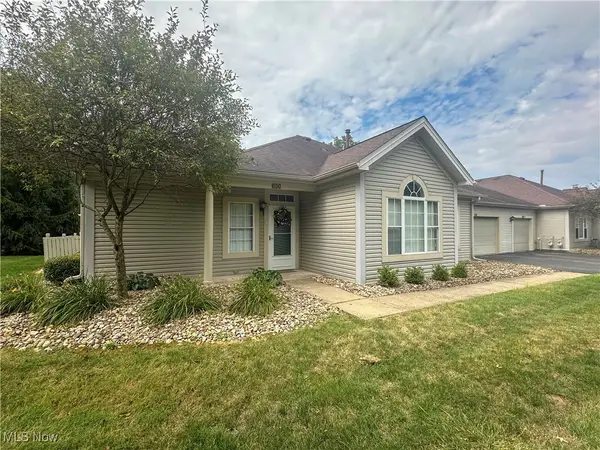 $215,000Active2 beds 2 baths1,124 sq. ft.
$215,000Active2 beds 2 baths1,124 sq. ft.20 Woodland Chase Boulevard, Niles, OH 44446
MLS# 5146144Listed by: ALTOBELLI REAL ESTATE - New
 $180,000Active3 beds 2 baths
$180,000Active3 beds 2 baths46 & 48 Hyde Avenue, Niles, OH 44446
MLS# 5145488Listed by: BERKSHIRE HATHAWAY HOMESERVICES STOUFFER REALTY - New
 $180,000Active3 beds 1 baths
$180,000Active3 beds 1 baths46 & 48 Hyde Avenue, Niles, OH 44446
MLS# 5145499Listed by: BERKSHIRE HATHAWAY HOMESERVICES STOUFFER REALTY
