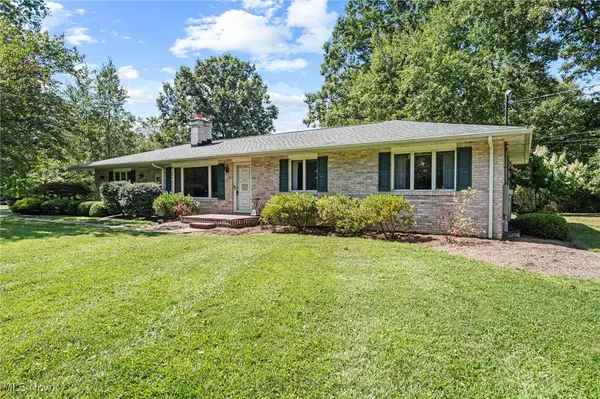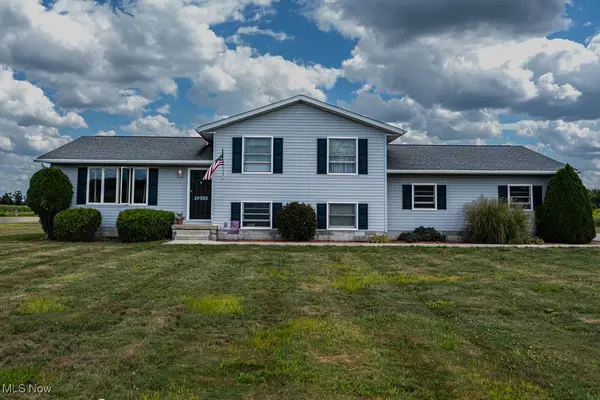10569 Shadyside Drive, North Benton, OH 44449
Local realty services provided by:Better Homes and Gardens Real Estate Central
10569 Shadyside Drive,North Benton, OH 44449
$225,000
- 1 Beds
- 1 Baths
- - sq. ft.
- Single family
- Sold
Listed by:robert d dull
Office:nexthome go30 realty
MLS#:5154505
Source:OH_NORMLS
Sorry, we are unable to map this address
Price summary
- Price:$225,000
About this home
Discover the perfect blend of comfort and relaxation in this charming ranch home with direct views of Berlin Lake. Designed for easy living and year-round enjoyment, this property offers everything you need to embrace the lake lifestyle.
Step inside to a spacious living room with cathedral ceilings, filling the space with natural light and an open, airy feel. The eat-in kitchen features an island with a breakfast bar, making it ideal for both casual meals and entertaining. A large bedroom and a full bathroom provide comfortable accommodations, making this a cozy retreat or full-time residence.
The exterior is where this home truly shines. Enjoy the outdoors with a big screened-in porch and a patio—both offering stunning lake views. A fire pit adds the perfect spot for evening gatherings under the stars. The property also includes a one-car detached garage for storage and convenience. Best of all, this home comes with its own boat dock, making it easy to get out on the water whenever you wish.
Whether you’re looking for a weekend getaway or a peaceful place to call home, this property is a rare find near Berlin Lake.
Contact an agent
Home facts
- Year built:1955
- Listing ID #:5154505
- Added:59 day(s) ago
- Updated:November 04, 2025 at 07:30 AM
Rooms and interior
- Bedrooms:1
- Total bathrooms:1
- Full bathrooms:1
Heating and cooling
- Cooling:Central Air
- Heating:Forced Air, Propane
Structure and exterior
- Roof:Asphalt
- Year built:1955
Utilities
- Water:Well
Finances and disclosures
- Price:$225,000
- Tax amount:$1,034 (2024)
New listings near 10569 Shadyside Drive
- New
 $219,100Active6.26 Acres
$219,100Active6.26 AcresSmith Northwest Road, North Benton, OH 44449
MLS# 5167582Listed by: BERKSHIRE HATHAWAY HOMESERVICES STOUFFER REALTY  $599,999Active3 beds 2 baths2,127 sq. ft.
$599,999Active3 beds 2 baths2,127 sq. ft.639 Hartzell Road, North Benton, OH 44449
MLS# 5165786Listed by: KELLER WILLIAMS CHERVENIC RLTY $239,900Pending3 beds 1 baths1,188 sq. ft.
$239,900Pending3 beds 1 baths1,188 sq. ft.11030 12th Street, North Benton, OH 44449
MLS# 5155074Listed by: TARTER REALTY $310,000Pending3 beds 3 baths
$310,000Pending3 beds 3 baths10985 Johnson Road, North Benton, OH 44449
MLS# 5152235Listed by: BERKSHIRE HATHAWAY HOMESERVICES STOUFFER REALTY $149,900Active2 beds 1 baths728 sq. ft.
$149,900Active2 beds 1 baths728 sq. ft.105 Hartzell Road, North Benton, OH 44449
MLS# 5148137Listed by: KELLER WILLIAMS CHERVENIC RLTY
