1103 Clinton Se Avenue, North Canton, OH 44720
Local realty services provided by:Better Homes and Gardens Real Estate Central
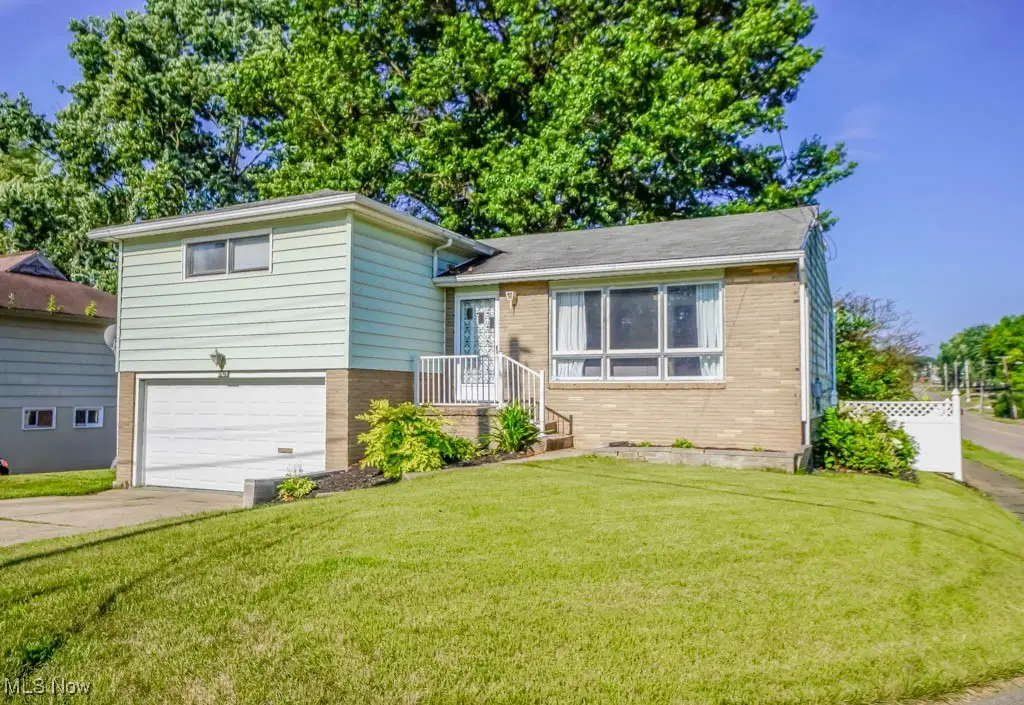
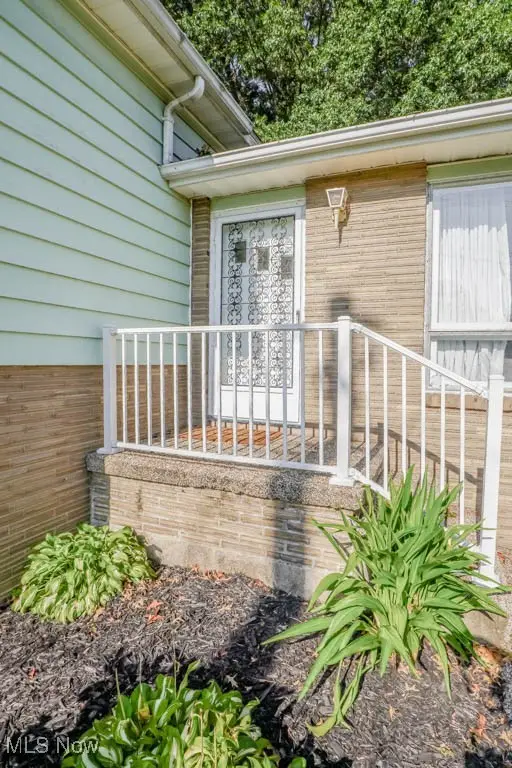
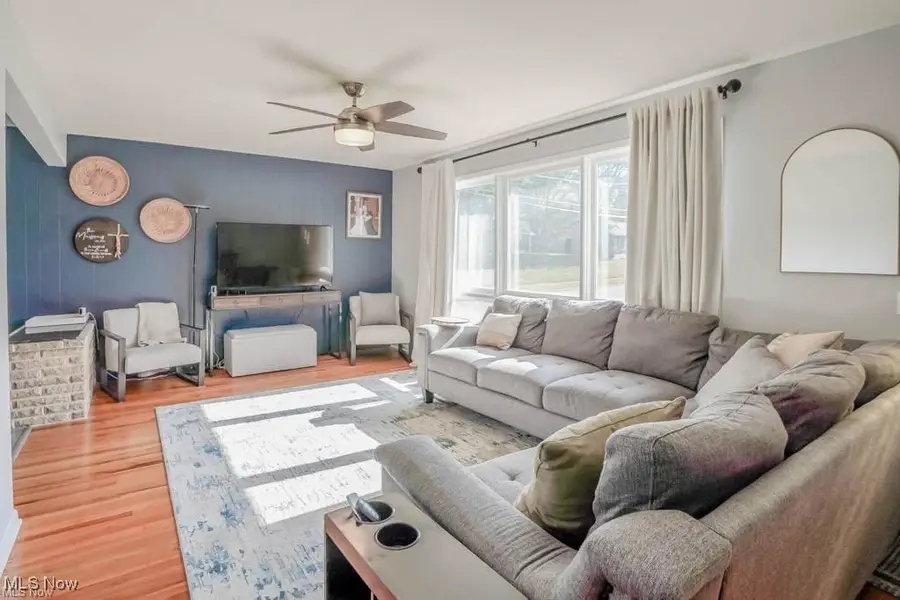
Listed by:jose medina
Office:keller williams legacy group realty
MLS#:5144768
Source:OH_NORMLS
Price summary
- Price:$239,900
- Price per sq. ft.:$123.79
About this home
Tucked into a corner lot in a great North Canton location, this four level split has everything you need to feel right at home! Inside, the living room welcomes you with a large picture window, hardwood flooring, and a stylish accent wall. The refreshed kitchen features bright white cabinetry, stainless steel appliances, a tile backsplash, and concrete countertops with bar seating, plus a sunny dining area just steps away.
Upstairs, you’ll find three comfortable bedrooms with hardwood floors, built-in linen storage in the hallway, and a vintage full bath with tile walls and an extended vanity. The lower level offers a relaxed family room, a modern full bath with a step-in shower, and access to the two car garage. From here, you can also walk out to the patio and fully fenced backyard, great for kids and pets or just enjoying time outdoors. The basement includes laundry, mechanicals, and plenty of room to store belongings.
Located in the North Canton school district and close to everything you need, this is one you won’t want to miss. Schedule your tour today!
Contact an agent
Home facts
- Year built:1960
- Listing Id #:5144768
- Added:13 day(s) ago
- Updated:August 15, 2025 at 07:21 AM
Rooms and interior
- Bedrooms:3
- Total bathrooms:2
- Full bathrooms:2
- Living area:1,938 sq. ft.
Heating and cooling
- Cooling:Central Air
- Heating:Forced Air, Gas
Structure and exterior
- Roof:Asphalt, Fiberglass
- Year built:1960
- Building area:1,938 sq. ft.
- Lot area:0.17 Acres
Utilities
- Water:Public
- Sewer:Public Sewer
Finances and disclosures
- Price:$239,900
- Price per sq. ft.:$123.79
- Tax amount:$2,095 (2024)
New listings near 1103 Clinton Se Avenue
- New
 $157,900Active2 beds 2 baths1,090 sq. ft.
$157,900Active2 beds 2 baths1,090 sq. ft.201 Parkview Nw Avenue, North Canton, OH 44720
MLS# 5148368Listed by: KIKO - New
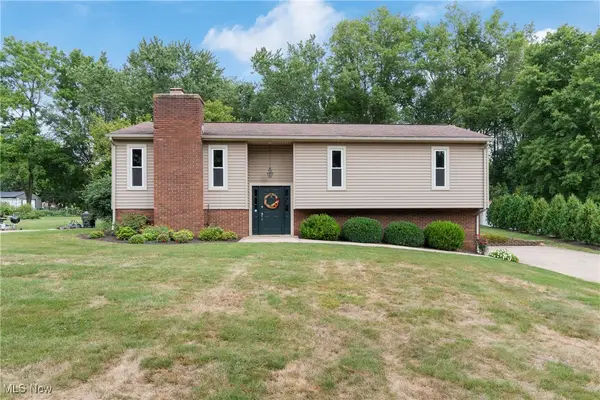 $249,900Active3 beds 3 baths1,978 sq. ft.
$249,900Active3 beds 3 baths1,978 sq. ft.1409 Elmcreek Nw Street, North Canton, OH 44720
MLS# 5148446Listed by: RE/MAX CROSSROADS PROPERTIES - New
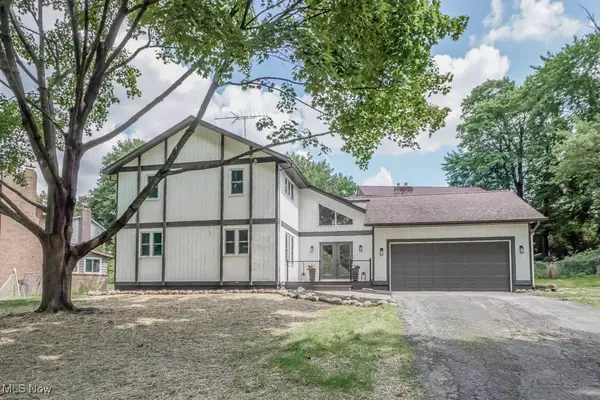 $329,000Active3 beds 3 baths2,188 sq. ft.
$329,000Active3 beds 3 baths2,188 sq. ft.5134 Dublin Nw Circle, North Canton, OH 44720
MLS# 5148321Listed by: KELLER WILLIAMS LEGACY GROUP REALTY - New
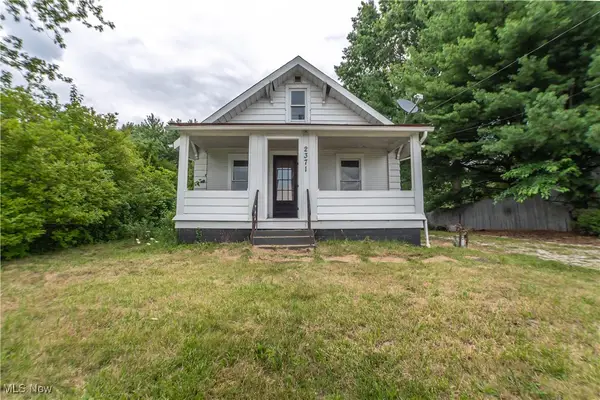 $89,999Active2 beds 1 baths
$89,999Active2 beds 1 baths2371 Greensburg Road, North Canton, OH 44720
MLS# 5146119Listed by: KELLER WILLIAMS CHERVENIC RLTY - Open Sun, 1 to 2:30pmNew
 $339,900Active4 beds 4 baths2,552 sq. ft.
$339,900Active4 beds 4 baths2,552 sq. ft.1240 7th Street, North Canton, OH 44720
MLS# 5146370Listed by: CUTLER REAL ESTATE - New
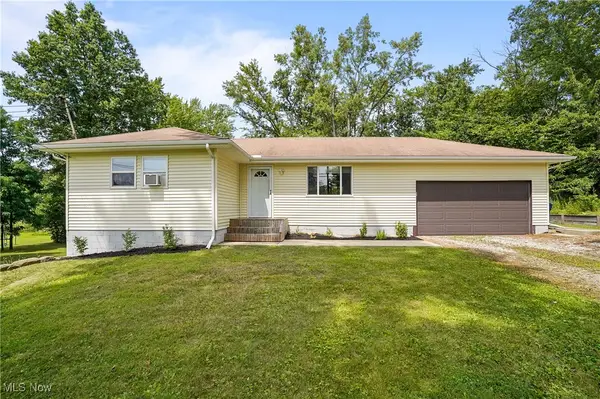 $215,000Active3 beds 1 baths1,024 sq. ft.
$215,000Active3 beds 1 baths1,024 sq. ft.2465 Greensburg Road, North Canton, OH 44720
MLS# 5145798Listed by: KELLER WILLIAMS CHERVENIC RLTY - New
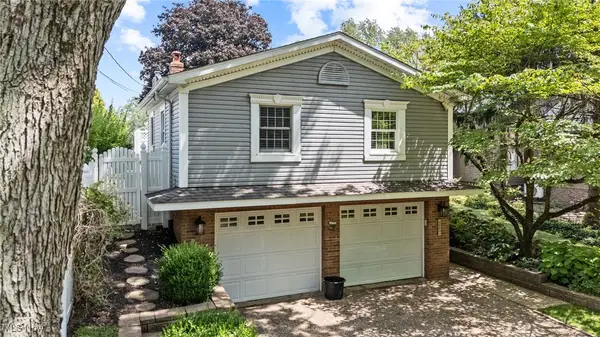 $509,500Active3 beds 2 baths
$509,500Active3 beds 2 baths210 Sycamore Nw Drive, North Canton, OH 44720
MLS# 5146070Listed by: KELLER WILLIAMS LEGACY GROUP REALTY 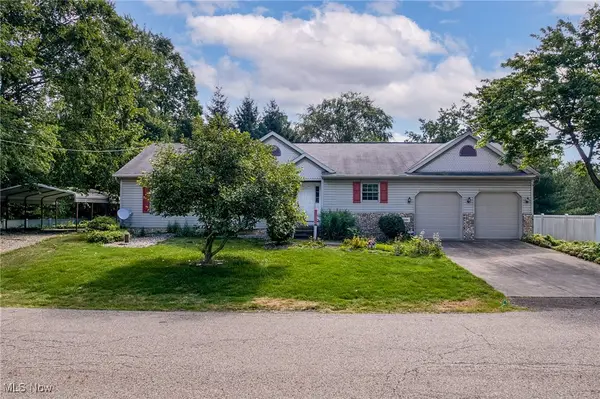 $229,000Pending2 beds 3 baths2,330 sq. ft.
$229,000Pending2 beds 3 baths2,330 sq. ft.8550 Sylvan Nw Avenue, North Canton, OH 44720
MLS# 5146814Listed by: EXP REALTY, LLC.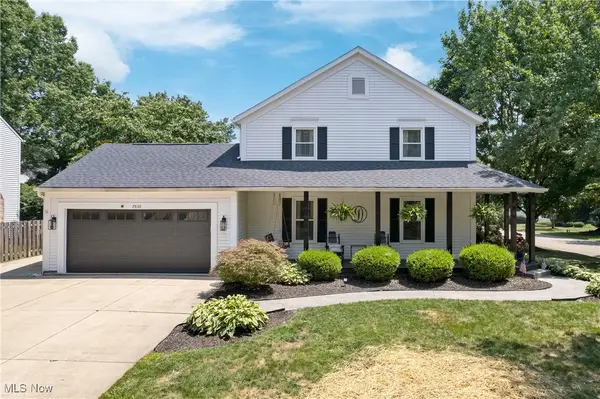 $394,900Pending4 beds 4 baths3,160 sq. ft.
$394,900Pending4 beds 4 baths3,160 sq. ft.7836 Sandleford Nw Avenue, North Canton, OH 44720
MLS# 5146427Listed by: CUTLER REAL ESTATE $224,900Pending3 beds 2 baths1,300 sq. ft.
$224,900Pending3 beds 2 baths1,300 sq. ft.1455 Whittier Ne Street, North Canton, OH 44721
MLS# 5146617Listed by: CUTLER REAL ESTATE

