1132 Clearmount Se Avenue, North Canton, OH 44720
Local realty services provided by:Better Homes and Gardens Real Estate Central
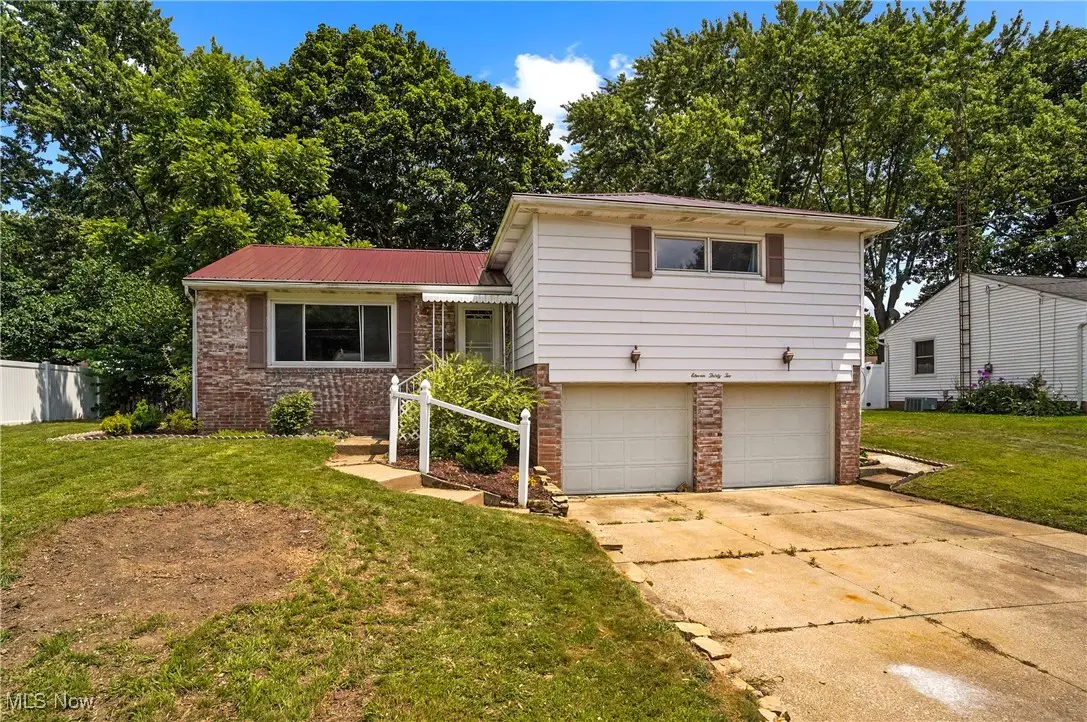
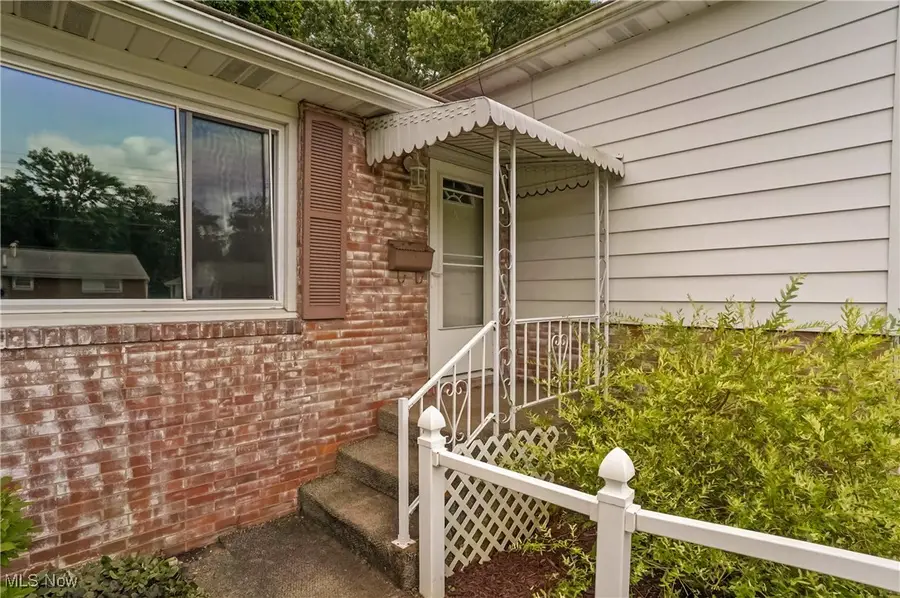
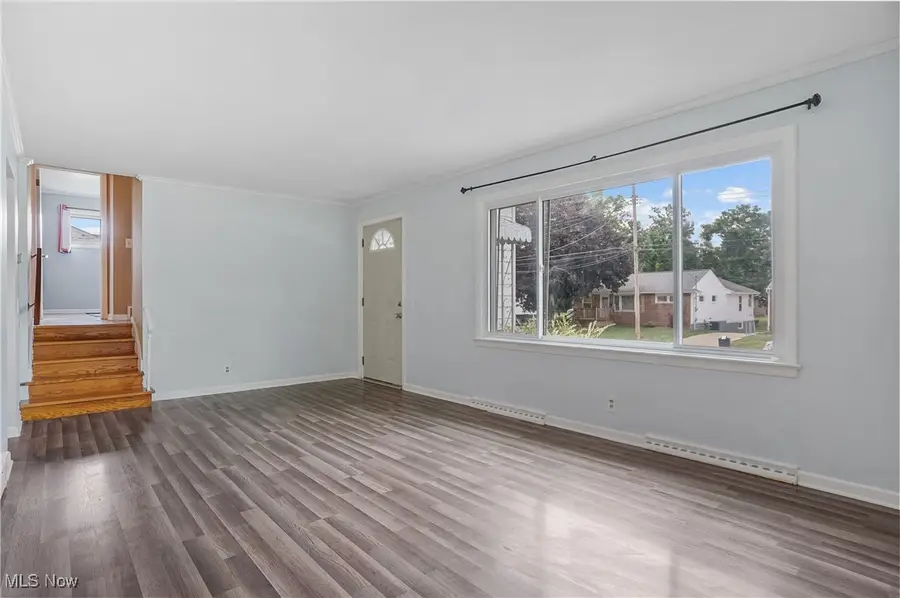
Listed by:elise a stidd
Office:keller williams chervenic rlty
MLS#:5129816
Source:OH_NORMLS
Price summary
- Price:$220,000
- Price per sq. ft.:$103.48
About this home
Nice, 4-level split with 3 bedrooms and 2 full baths in a desirable North Canton neighborhood! Enter from the front door into the L-shaped living and dining rooms which are open to the kitchen, all with newer LVT flooring. The kitchen offers a center island and SS appliances. Expansive sunroom with brand new carpeting that goes the entire width of the house is perfect for entertaining and plant lovers alike! Entry to the sunroom is from the dinette and also the family room. The upper floor features 3 bedrooms, hardwood flooring and a recently updated full bathroom with tub and ceramic floors. Step off the kitchen to the family or large mudroom with ceramic flooring. A completely renovated full bath is off this room with shower. The basement highlights an L-shaped recreation room and laundry area. Spacious backyard with shed and mature trees. Recent updates include 40 yr. metal roof w/ transferrable warranty, 2021, HVAC, Oct 2024, flooring, 4 large trees removed, Great location close to the center of town, parks, YMCA and shopping. North Canton Schools and low property taxes. Come see all this home has to offer!
Contact an agent
Home facts
- Year built:1957
- Listing Id #:5129816
- Added:26 day(s) ago
- Updated:August 15, 2025 at 07:13 AM
Rooms and interior
- Bedrooms:3
- Total bathrooms:2
- Full bathrooms:2
- Living area:2,126 sq. ft.
Heating and cooling
- Heating:Forced Air, Gas
Structure and exterior
- Roof:Metal
- Year built:1957
- Building area:2,126 sq. ft.
- Lot area:0.21 Acres
Utilities
- Water:Public
- Sewer:Public Sewer
Finances and disclosures
- Price:$220,000
- Price per sq. ft.:$103.48
- Tax amount:$2,963 (2024)
New listings near 1132 Clearmount Se Avenue
- New
 $157,900Active2 beds 2 baths1,090 sq. ft.
$157,900Active2 beds 2 baths1,090 sq. ft.201 Parkview Nw Avenue, North Canton, OH 44720
MLS# 5148368Listed by: KIKO - New
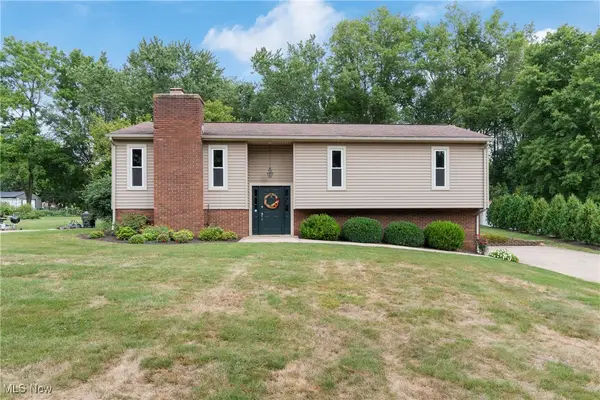 $249,900Active3 beds 3 baths1,978 sq. ft.
$249,900Active3 beds 3 baths1,978 sq. ft.1409 Elmcreek Nw Street, North Canton, OH 44720
MLS# 5148446Listed by: RE/MAX CROSSROADS PROPERTIES - New
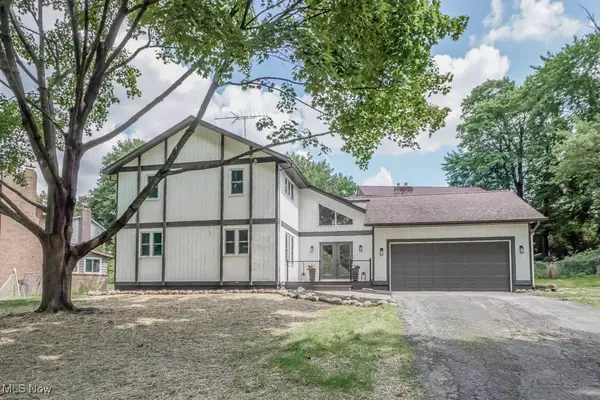 $329,000Active3 beds 3 baths2,188 sq. ft.
$329,000Active3 beds 3 baths2,188 sq. ft.5134 Dublin Nw Circle, North Canton, OH 44720
MLS# 5148321Listed by: KELLER WILLIAMS LEGACY GROUP REALTY - New
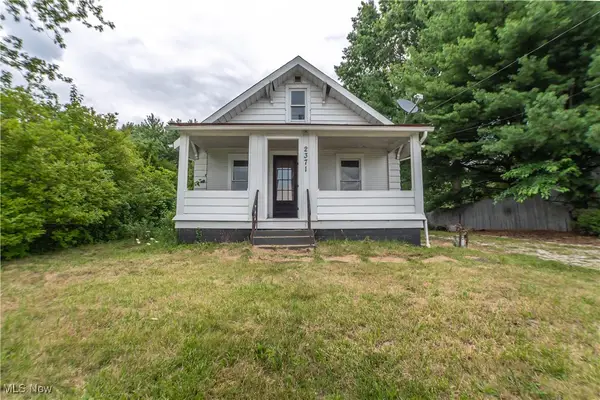 $89,999Active2 beds 1 baths
$89,999Active2 beds 1 baths2371 Greensburg Road, North Canton, OH 44720
MLS# 5146119Listed by: KELLER WILLIAMS CHERVENIC RLTY - Open Sun, 1 to 2:30pmNew
 $339,900Active4 beds 4 baths2,552 sq. ft.
$339,900Active4 beds 4 baths2,552 sq. ft.1240 7th Street, North Canton, OH 44720
MLS# 5146370Listed by: CUTLER REAL ESTATE - New
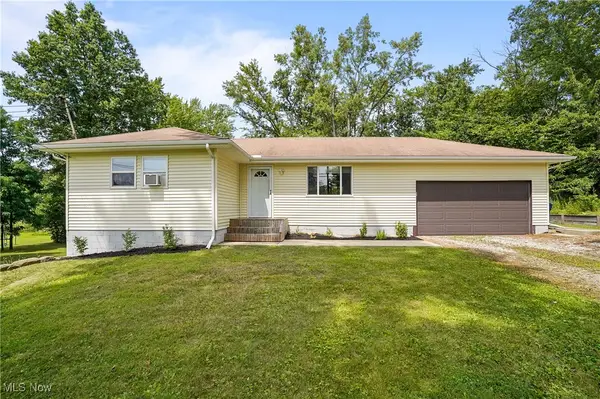 $215,000Active3 beds 1 baths1,024 sq. ft.
$215,000Active3 beds 1 baths1,024 sq. ft.2465 Greensburg Road, North Canton, OH 44720
MLS# 5145798Listed by: KELLER WILLIAMS CHERVENIC RLTY - New
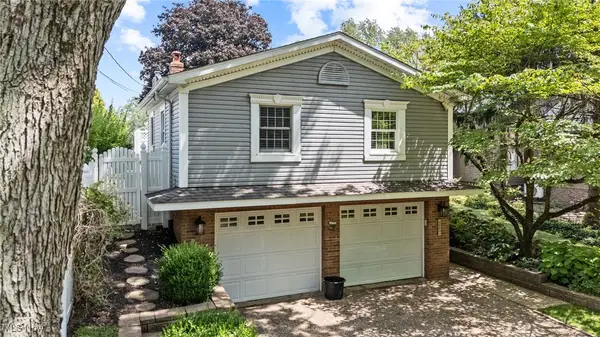 $509,500Active3 beds 2 baths
$509,500Active3 beds 2 baths210 Sycamore Nw Drive, North Canton, OH 44720
MLS# 5146070Listed by: KELLER WILLIAMS LEGACY GROUP REALTY 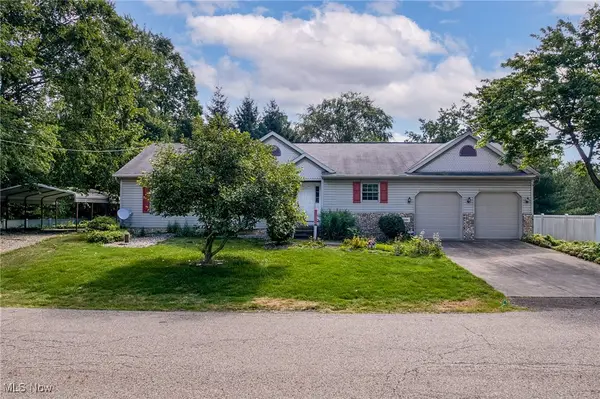 $229,000Pending2 beds 3 baths2,330 sq. ft.
$229,000Pending2 beds 3 baths2,330 sq. ft.8550 Sylvan Nw Avenue, North Canton, OH 44720
MLS# 5146814Listed by: EXP REALTY, LLC.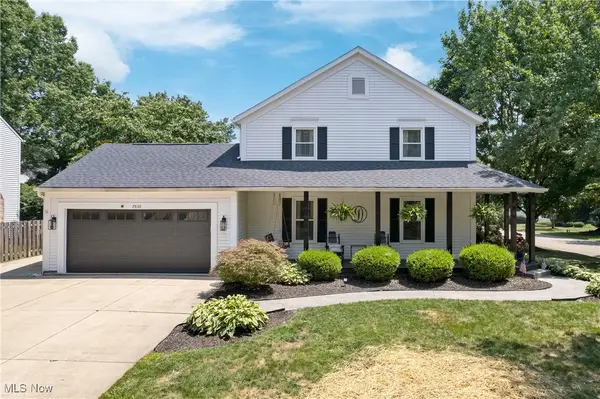 $394,900Pending4 beds 4 baths3,160 sq. ft.
$394,900Pending4 beds 4 baths3,160 sq. ft.7836 Sandleford Nw Avenue, North Canton, OH 44720
MLS# 5146427Listed by: CUTLER REAL ESTATE $224,900Pending3 beds 2 baths1,300 sq. ft.
$224,900Pending3 beds 2 baths1,300 sq. ft.1455 Whittier Ne Street, North Canton, OH 44721
MLS# 5146617Listed by: CUTLER REAL ESTATE

