1276 Linwood Sw Avenue, North Canton, OH 44720
Local realty services provided by:Better Homes and Gardens Real Estate Central
Listed by: asa a cox, kerri blair
Office: century 21 asa cox homes
MLS#:5157540
Source:OH_NORMLS
Price summary
- Price:$289,900
- Price per sq. ft.:$121.09
About this home
Welcome to 1276 Linwood Ave SW in North Canton! This spacious 4-bedroom, 2.5-bathroom home on a cul-de-sac offers comfort, updates, and functionality throughout. The inviting main level features a foyer that welcomes you into the home, a large living area, through the formal dining area, you will find the open kitchen and bright eat-in dining area with sliding glass doors leading to the back patio, perfect for indoor-outdoor living and entertaining. You will also find a half bath and first floor laundry leading out to the 2 car garage.
Upstairs, you'll find The primary suite includes a private full bathroom and walk-in closet, providing the retreat you've been searching for also three generously sized bedrooms and another full bath, giving everyone plenty of room to spread out. The basement has been professionally waterproofed (including transferable lifetime warranty on basement waterproofing), offering peace of mind and great potential for additional living or storage space. Major updates include a new roof and HVAC system in 2021, making this home move-in ready. Conveniently located near schools, shopping, and amenities, this North Canton gem is ready to welcome its next owner!
Contact an agent
Home facts
- Year built:1970
- Listing ID #:5157540
- Added:146 day(s) ago
- Updated:February 10, 2026 at 08:19 AM
Rooms and interior
- Bedrooms:4
- Total bathrooms:3
- Full bathrooms:2
- Half bathrooms:1
- Living area:2,394 sq. ft.
Heating and cooling
- Cooling:Central Air
- Heating:Forced Air, Gas
Structure and exterior
- Roof:Asphalt, Fiberglass
- Year built:1970
- Building area:2,394 sq. ft.
- Lot area:0.35 Acres
Utilities
- Water:Public
- Sewer:Public Sewer
Finances and disclosures
- Price:$289,900
- Price per sq. ft.:$121.09
- Tax amount:$3,867 (2024)
New listings near 1276 Linwood Sw Avenue
- New
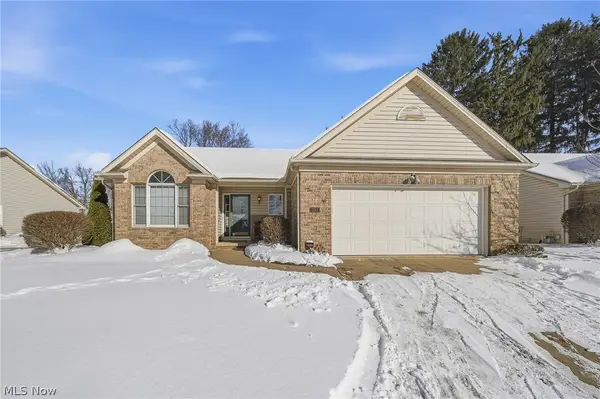 $239,900Active2 beds 2 baths1,555 sq. ft.
$239,900Active2 beds 2 baths1,555 sq. ft.300 Fredricksburg Ne Court, North Canton, OH 44720
MLS# 5186323Listed by: CUTLER REAL ESTATE - New
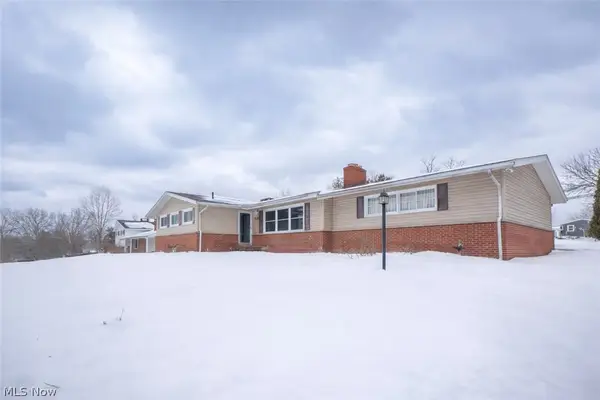 $275,000Active3 beds 2 baths1,470 sq. ft.
$275,000Active3 beds 2 baths1,470 sq. ft.8541 E Wadora Nw Circle, North Canton, OH 44720
MLS# 5186234Listed by: KELLER WILLIAMS LEGACY GROUP REALTY - New
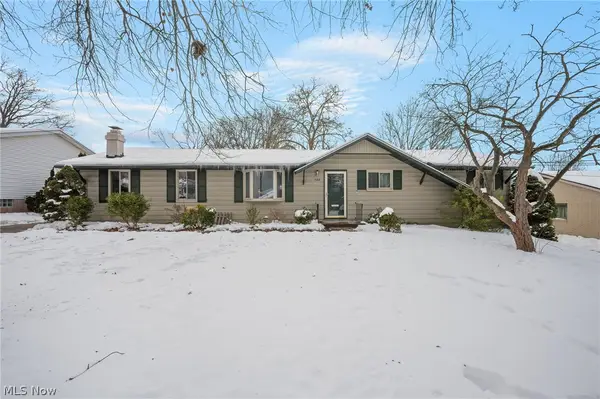 $175,000Active3 beds 3 baths2,278 sq. ft.
$175,000Active3 beds 3 baths2,278 sq. ft.720 Lorena Sw Street, North Canton, OH 44720
MLS# 5185609Listed by: ENGEL & VLKERS DISTINCT - New
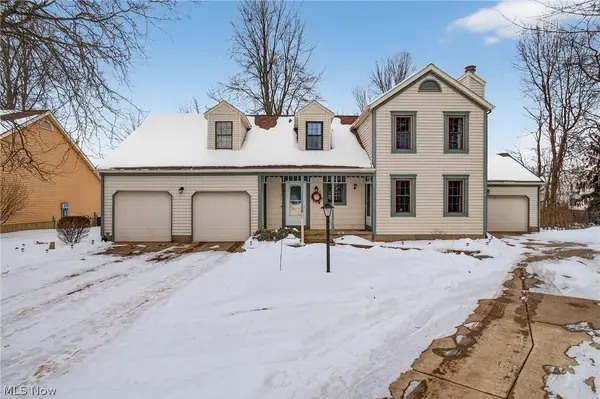 $165,000Active2 beds 2 baths1,331 sq. ft.
$165,000Active2 beds 2 baths1,331 sq. ft.8038 Norriton Nw Circle, North Canton, OH 44720
MLS# 5185829Listed by: EXP REALTY, LLC. - Open Sun, 2 to 4pmNew
 $280,000Active2 beds 2 baths1,753 sq. ft.
$280,000Active2 beds 2 baths1,753 sq. ft.5161 Westwind Nw Circle, North Canton, OH 44720
MLS# 5184979Listed by: RE/MAX EDGE REALTY - New
 $435,000Active4 beds 3 baths3,216 sq. ft.
$435,000Active4 beds 3 baths3,216 sq. ft.2466 Mohler Nw Drive, North Canton, OH 44720
MLS# 5185461Listed by: KELLER WILLIAMS LEGACY GROUP REALTY - New
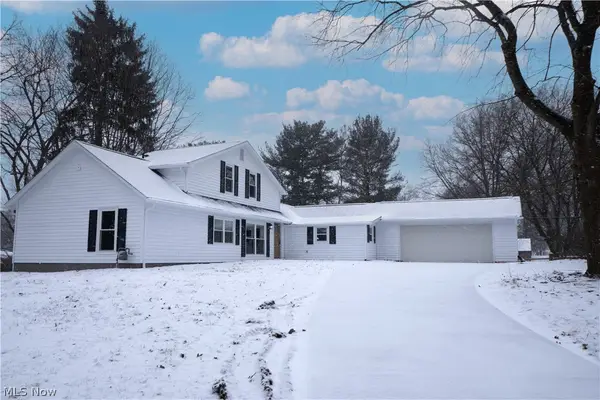 $400,000Active4 beds 3 baths2,457 sq. ft.
$400,000Active4 beds 3 baths2,457 sq. ft.1038 Dell Nw Circle, North Canton, OH 44720
MLS# 5185594Listed by: KELLER WILLIAMS LEGACY GROUP REALTY - New
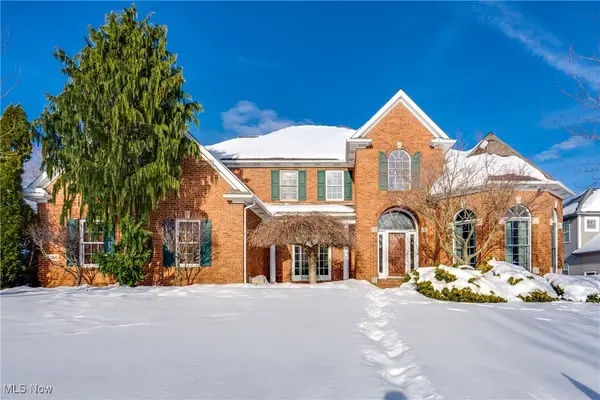 $699,000Active4 beds 5 baths5,063 sq. ft.
$699,000Active4 beds 5 baths5,063 sq. ft.8366 Greenock Nw Drive, North Canton, OH 44720
MLS# 5185315Listed by: EXP REALTY, LLC. - New
 $524,900Active3 beds 4 baths2,480 sq. ft.
$524,900Active3 beds 4 baths2,480 sq. ft.115 Spruce Nw Drive, North Canton, OH 44720
MLS# 5185182Listed by: CUTLER REAL ESTATE - New
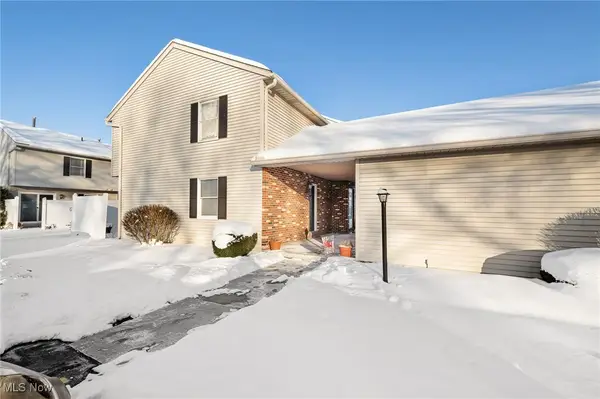 $144,900Active2 beds 2 baths960 sq. ft.
$144,900Active2 beds 2 baths960 sq. ft.1134 W Maple Street, North Canton, OH 44720
MLS# 5184895Listed by: KELLER WILLIAMS LEGACY GROUP REALTY

