1563 Cambridge Sw Avenue, North Canton, OH 44709
Local realty services provided by:Better Homes and Gardens Real Estate Central
Listed by: jeremy s day
Office: keller williams legacy group realty
MLS#:5173464
Source:OH_NORMLS
Price summary
- Price:$222,900
- Price per sq. ft.:$152.99
About this home
Welcome to one floor living in a beautifully maintained condo...Finally! Convenience is abundant throughout. Whether if its the Belden Village location, the exterior maintenance, the landscaping / snow removal, or the lack of steps with a main floor laundry and an attached 2 car garage, you can't go wrong. Open living room with fireplace, vaulted ceilings and skylights, connected to a cozy sunroom with custom blinds. Off of the living room is the dining area leading to the open kitchen with a pantry and many cabinets for storage, along with a garbage disposal and dishwasher. Connected to the kitchen and leading to the 2 car garage, is the laundry room with included washer and dryer. No more lugging your laundry up and down to and from the basement! Spacious master suite with 2 closets and a master bath with a brand new shower, which was professionally installed in August 2025. Furthermore, this home also contains a second full bath and bedroom, which provides more living space or storage. Take advantage of this opportunity to live in this lovely home tucked away in a great community at the end of a quiet dead end street. Windows - 2021, Roof - 2022, Furnace - 2021, Central Air Conditioner - 2021, Hot Water Heater - 2021, Dishwasher - 2021, Master Bath Shower - August 2025
Contact an agent
Home facts
- Year built:2001
- Listing ID #:5173464
- Added:49 day(s) ago
- Updated:January 09, 2026 at 11:53 PM
Rooms and interior
- Bedrooms:2
- Total bathrooms:2
- Full bathrooms:2
- Living area:1,457 sq. ft.
Heating and cooling
- Cooling:Central Air
- Heating:Forced Air, Gas
Structure and exterior
- Roof:Asphalt, Fiberglass
- Year built:2001
- Building area:1,457 sq. ft.
- Lot area:7.85 Acres
Utilities
- Water:Public
- Sewer:Public Sewer
Finances and disclosures
- Price:$222,900
- Price per sq. ft.:$152.99
- Tax amount:$2,219 (2024)
New listings near 1563 Cambridge Sw Avenue
- Open Sun, 2 to 4pmNew
 $425,000Active4 beds 2 baths1,788 sq. ft.
$425,000Active4 beds 2 baths1,788 sq. ft.81 Cherry Nw Drive, North Canton, OH 44720
MLS# 5180257Listed by: COLDWELL BANKER SCHMIDT REALTY - New
 $400,000Active4 beds 3 baths2,714 sq. ft.
$400,000Active4 beds 3 baths2,714 sq. ft.2792 Bridlewood Nw Street, North Canton, OH 44720
MLS# 5180345Listed by: BERKSHIRE HATHAWAY HOMESERVICES STOUFFER REALTY - New
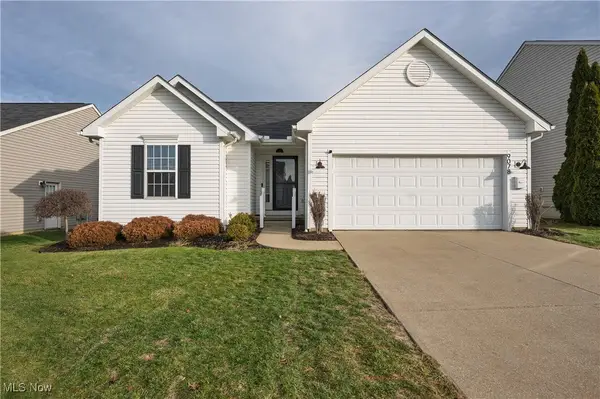 $319,900Active3 beds 2 baths1,494 sq. ft.
$319,900Active3 beds 2 baths1,494 sq. ft.9078 Brookledge Nw Avenue, North Canton, OH 44720
MLS# 5179642Listed by: RE/MAX INFINITY - Open Sun, 2 to 4pmNew
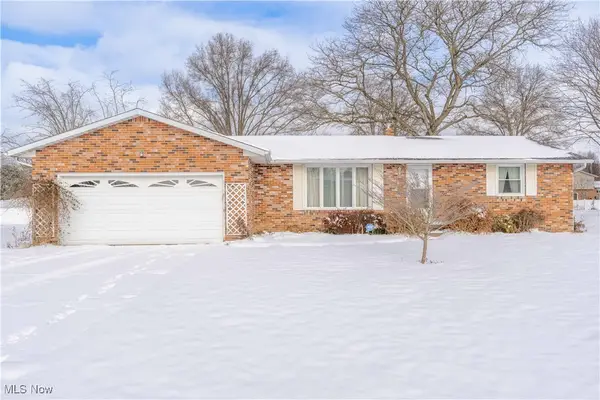 $225,000Active2 beds 1 baths1,292 sq. ft.
$225,000Active2 beds 1 baths1,292 sq. ft.5611 Cherokee Nw Avenue, North Canton, OH 44720
MLS# 5180011Listed by: RE/MAX EDGE REALTY - Open Sat, 12 to 1:30pmNew
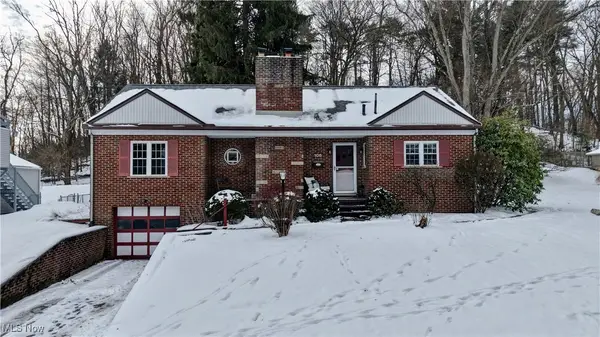 $219,000Active3 beds 2 baths1,484 sq. ft.
$219,000Active3 beds 2 baths1,484 sq. ft.106 Maplecrest Sw Street, North Canton, OH 44720
MLS# 5179713Listed by: KELLER WILLIAMS CHERVENIC RLTY - Open Sat, 2:15 to 4pmNew
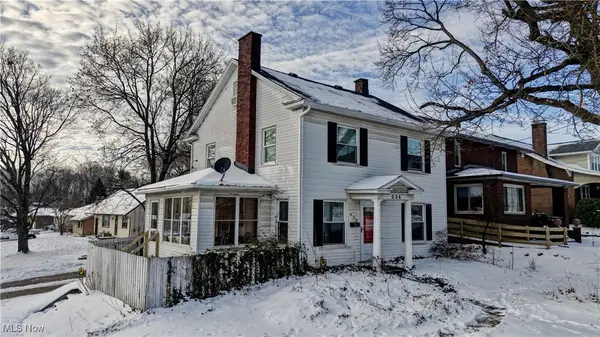 $230,000Active4 beds 1 baths1,456 sq. ft.
$230,000Active4 beds 1 baths1,456 sq. ft.534 E Maple Street, North Canton, OH 44720
MLS# 5179493Listed by: KELLER WILLIAMS CHERVENIC RLTY - New
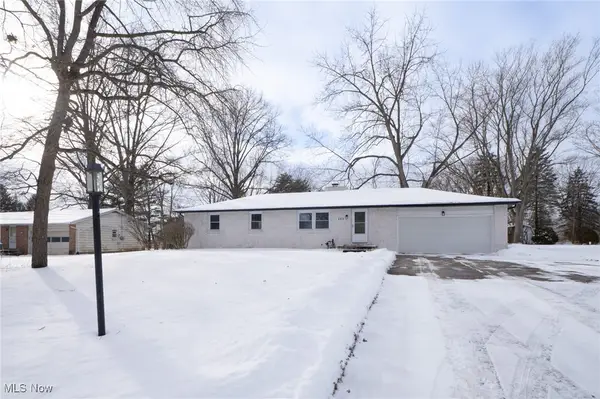 $299,000Active3 beds 2 baths1,794 sq. ft.
$299,000Active3 beds 2 baths1,794 sq. ft.6835 William Tell Nw Avenue, North Canton, OH 44720
MLS# 5178344Listed by: KELLER WILLIAMS LEGACY GROUP REALTY - New
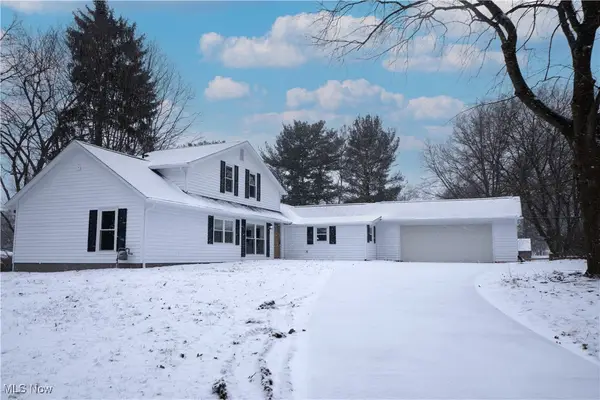 $425,000Active4 beds 3 baths2,457 sq. ft.
$425,000Active4 beds 3 baths2,457 sq. ft.1038 Dell Nw Circle, North Canton, OH 44720
MLS# 5178862Listed by: KELLER WILLIAMS LEGACY GROUP REALTY - New
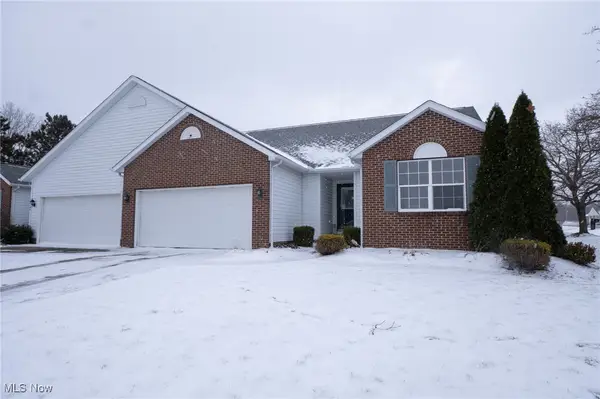 $299,900Active3 beds 2 baths1,895 sq. ft.
$299,900Active3 beds 2 baths1,895 sq. ft.10344 Sudbury Nw Circle, North Canton, OH 44720
MLS# 5177238Listed by: KELLER WILLIAMS LEGACY GROUP REALTY - New
 $244,900Active2 beds 2 baths2,440 sq. ft.
$244,900Active2 beds 2 baths2,440 sq. ft.4985 Searls Nw Drive, North Canton, OH 44720
MLS# 5178865Listed by: KELLER WILLIAMS LEGACY GROUP REALTY
