1580 Salway Sw Avenue, North Canton, OH 44709
Local realty services provided by:Better Homes and Gardens Real Estate Central
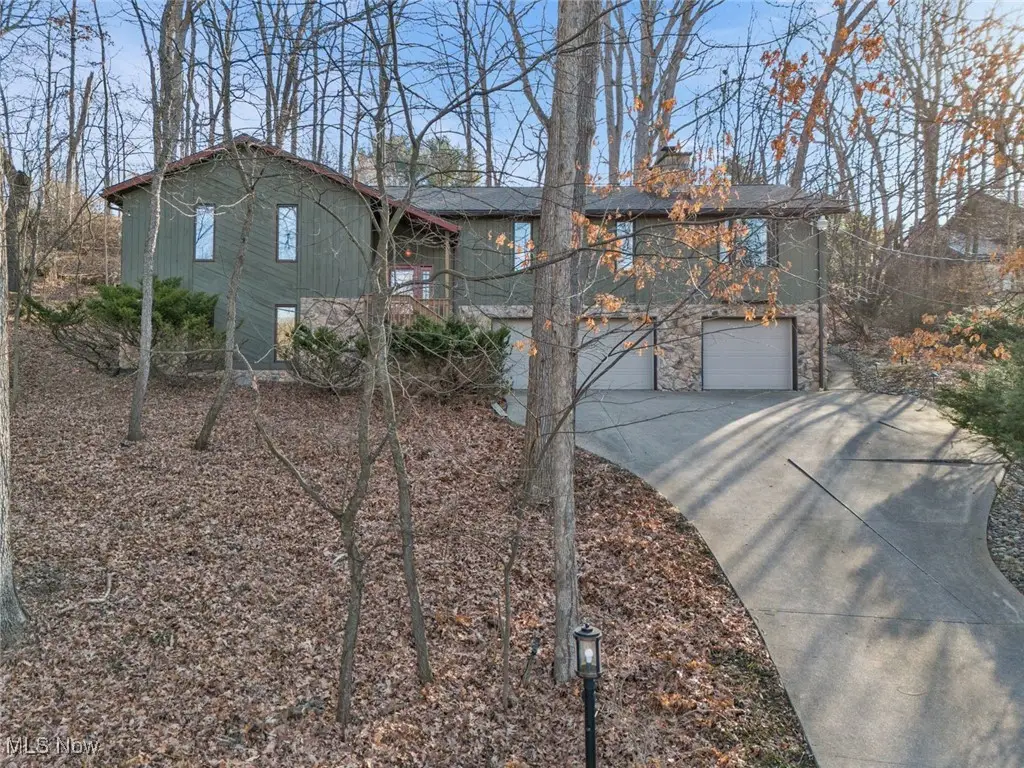
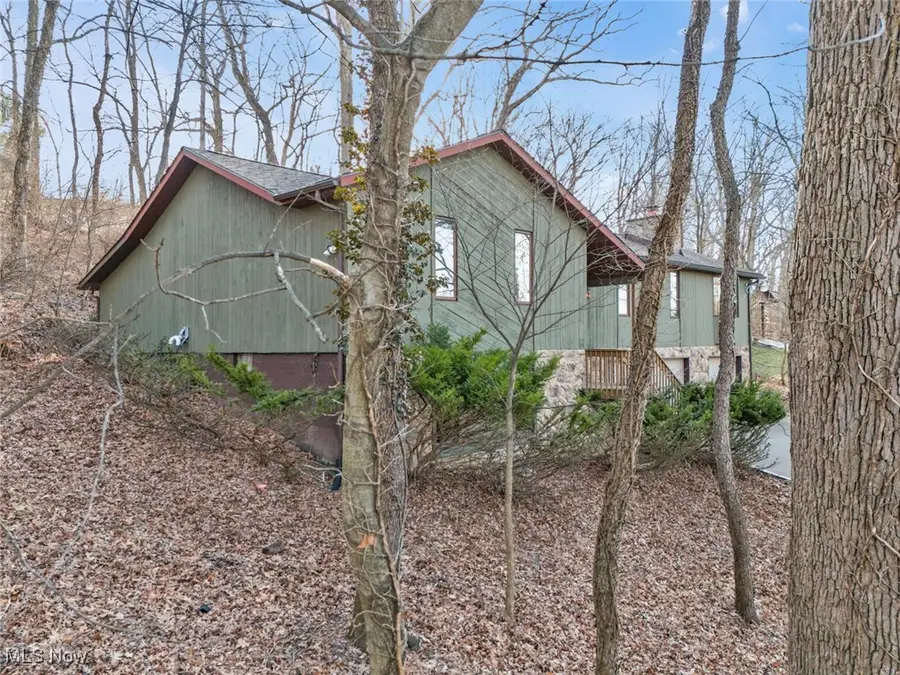
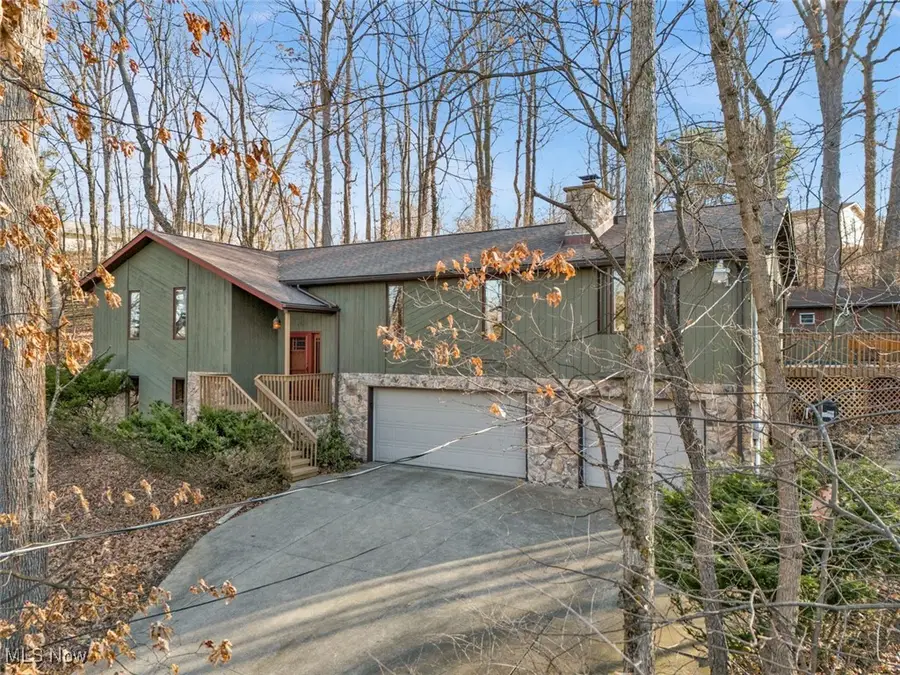
Listed by:christian a lamb
Office:keller williams legacy group realty
MLS#:5142703
Source:OH_NORMLS
Price summary
- Price:$325,000
- Price per sq. ft.:$109.32
About this home
Truly spectacular bi-level home, tucked away, just 2 minutes from Belden Village’s bustling mall and shopping. Surrounded by woods, this low-maintenance haven offers frequent deer sightings and a true escape, all while keeping convenience at your fingertips. The property features a 3-car garage, a wraparound deck hugging a heated above-ground pool, and a handy shed. Inside, a Spanish-style vibe shines with a double-sided stone fireplace, vaulted ceilings, exposed beams, tile, and carpet. The open kitchen, dining, and great room flow seamlessly, with natural light pouring in. The dining room doubles as a great office. There is a dedicated office with built-ins on the main level, too. The master suite boasts ample closets, a vanity, and a sunken jacuzzi tub with private nature views. Enjoy newer hickory cabinets, hard countertops, main-level laundry, and a massive lower-level recreation room with garage access. Nature meets style in this gem hidden in North Canton Schools!
Contact an agent
Home facts
- Year built:1980
- Listing Id #:5142703
- Added:21 day(s) ago
- Updated:August 15, 2025 at 07:13 AM
Rooms and interior
- Bedrooms:3
- Total bathrooms:2
- Full bathrooms:2
- Living area:2,973 sq. ft.
Heating and cooling
- Cooling:Central Air
- Heating:Fireplaces, Gas
Structure and exterior
- Roof:Asphalt, Fiberglass
- Year built:1980
- Building area:2,973 sq. ft.
- Lot area:0.65 Acres
Utilities
- Water:Private, Well
- Sewer:Public Sewer
Finances and disclosures
- Price:$325,000
- Price per sq. ft.:$109.32
- Tax amount:$4,829 (2024)
New listings near 1580 Salway Sw Avenue
- New
 $157,900Active2 beds 2 baths1,090 sq. ft.
$157,900Active2 beds 2 baths1,090 sq. ft.201 Parkview Nw Avenue, North Canton, OH 44720
MLS# 5148368Listed by: KIKO - New
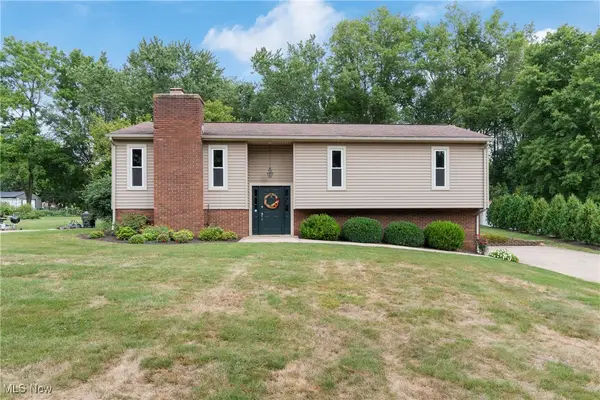 $249,900Active3 beds 3 baths1,978 sq. ft.
$249,900Active3 beds 3 baths1,978 sq. ft.1409 Elmcreek Nw Street, North Canton, OH 44720
MLS# 5148446Listed by: RE/MAX CROSSROADS PROPERTIES - New
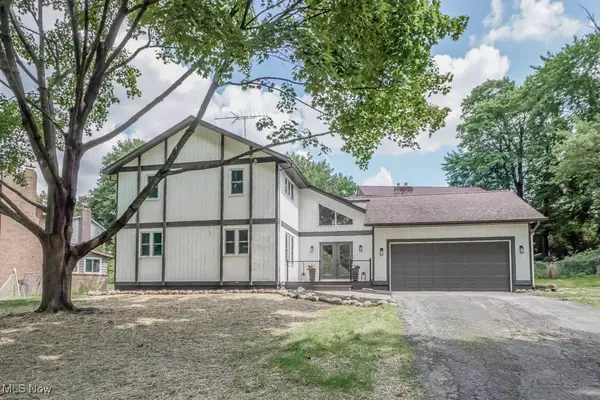 $329,000Active3 beds 3 baths2,188 sq. ft.
$329,000Active3 beds 3 baths2,188 sq. ft.5134 Dublin Nw Circle, North Canton, OH 44720
MLS# 5148321Listed by: KELLER WILLIAMS LEGACY GROUP REALTY - New
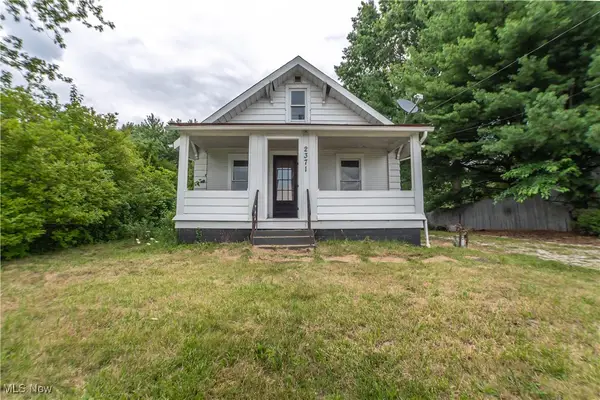 $89,999Active2 beds 1 baths
$89,999Active2 beds 1 baths2371 Greensburg Road, North Canton, OH 44720
MLS# 5146119Listed by: KELLER WILLIAMS CHERVENIC RLTY - Open Sun, 1 to 2:30pmNew
 $339,900Active4 beds 4 baths2,552 sq. ft.
$339,900Active4 beds 4 baths2,552 sq. ft.1240 7th Street, North Canton, OH 44720
MLS# 5146370Listed by: CUTLER REAL ESTATE - New
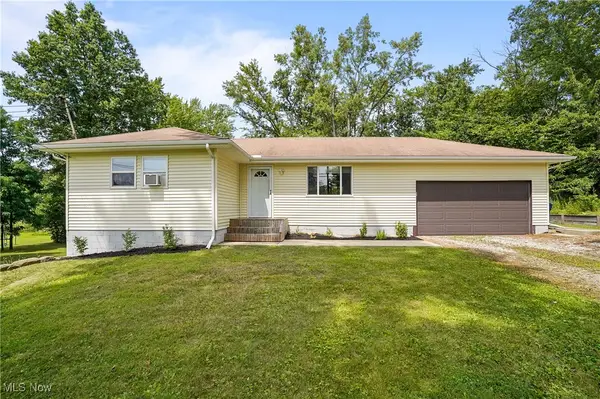 $215,000Active3 beds 1 baths1,024 sq. ft.
$215,000Active3 beds 1 baths1,024 sq. ft.2465 Greensburg Road, North Canton, OH 44720
MLS# 5145798Listed by: KELLER WILLIAMS CHERVENIC RLTY - New
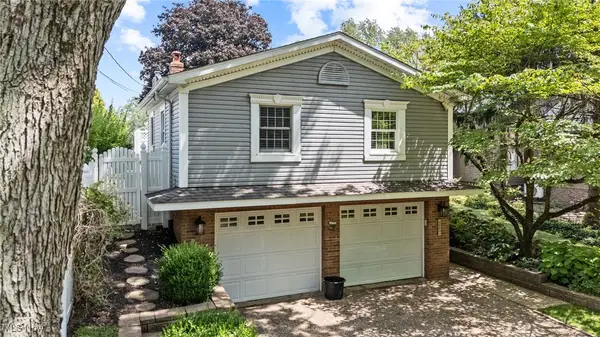 $509,500Active3 beds 2 baths
$509,500Active3 beds 2 baths210 Sycamore Nw Drive, North Canton, OH 44720
MLS# 5146070Listed by: KELLER WILLIAMS LEGACY GROUP REALTY 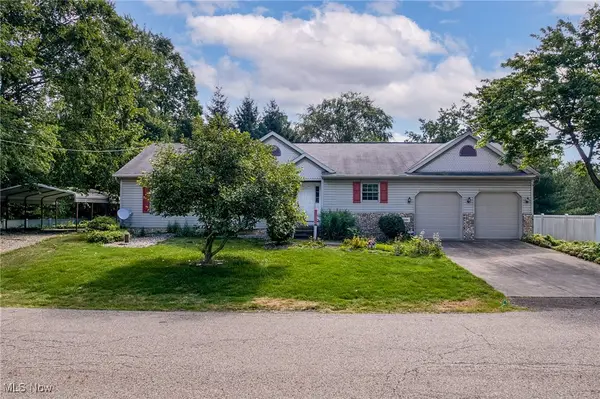 $229,000Pending2 beds 3 baths2,330 sq. ft.
$229,000Pending2 beds 3 baths2,330 sq. ft.8550 Sylvan Nw Avenue, North Canton, OH 44720
MLS# 5146814Listed by: EXP REALTY, LLC.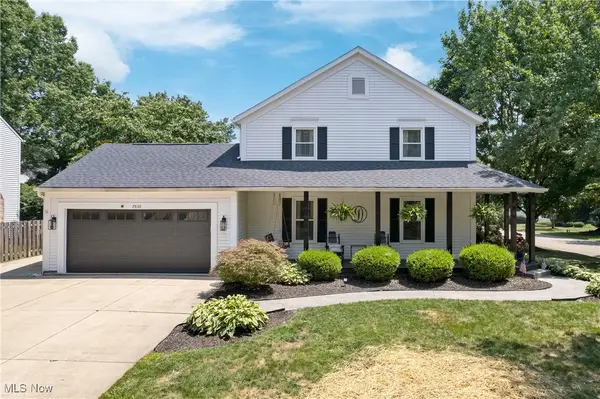 $394,900Pending4 beds 4 baths3,160 sq. ft.
$394,900Pending4 beds 4 baths3,160 sq. ft.7836 Sandleford Nw Avenue, North Canton, OH 44720
MLS# 5146427Listed by: CUTLER REAL ESTATE $224,900Pending3 beds 2 baths1,300 sq. ft.
$224,900Pending3 beds 2 baths1,300 sq. ft.1455 Whittier Ne Street, North Canton, OH 44721
MLS# 5146617Listed by: CUTLER REAL ESTATE

