204 5th Ne Street, North Canton, OH 44720
Local realty services provided by:Better Homes and Gardens Real Estate Central
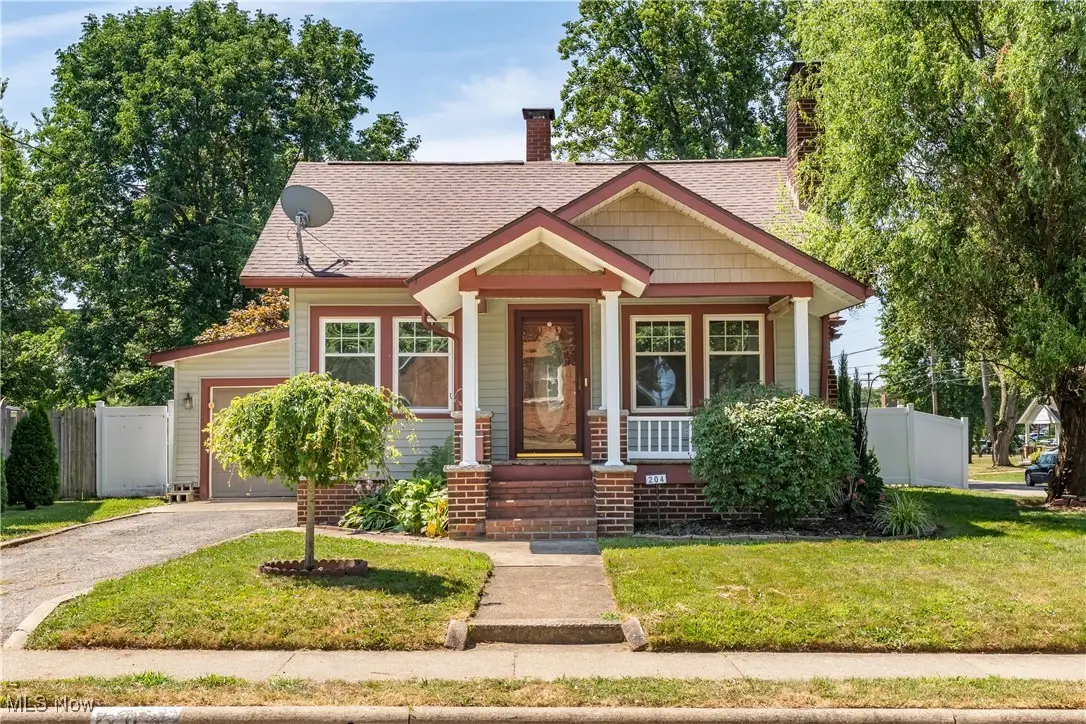
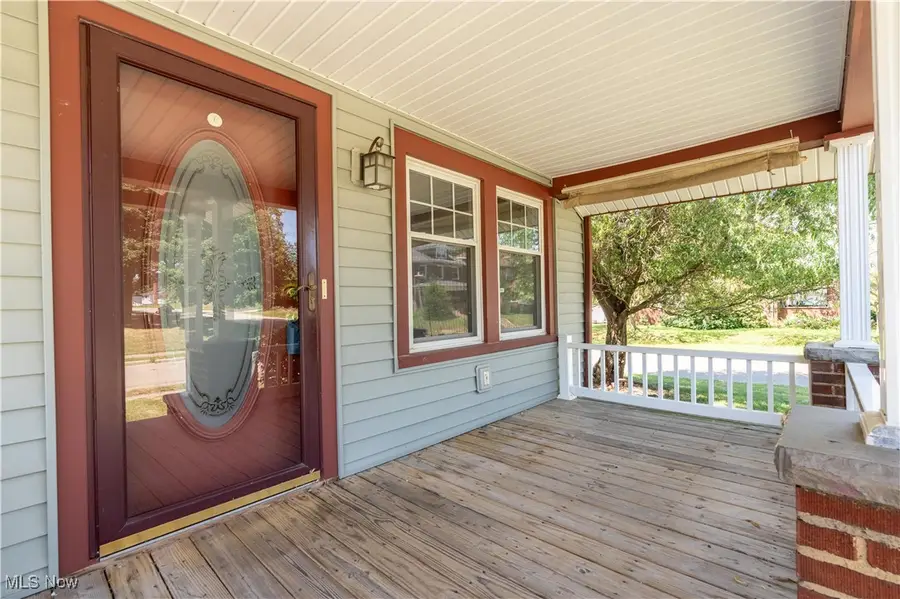
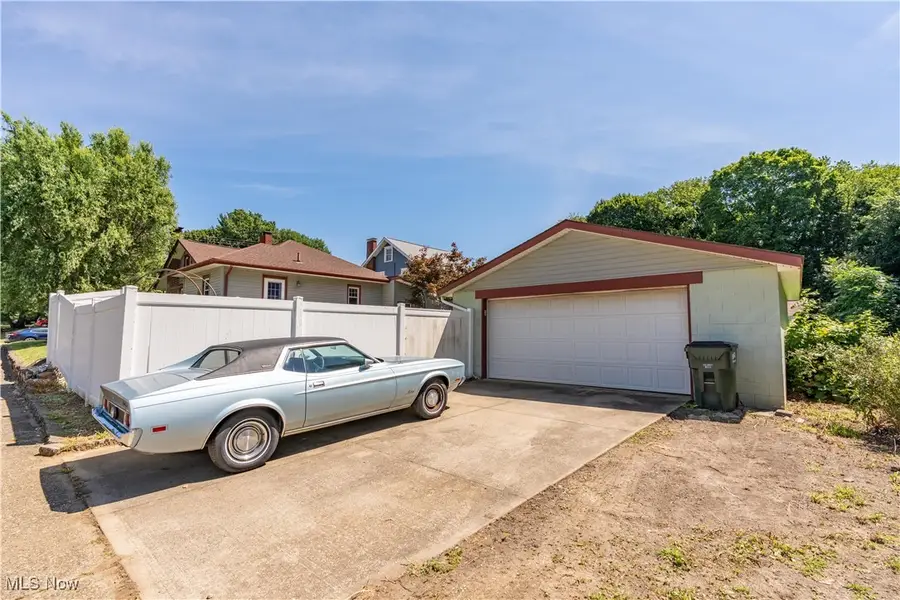
204 5th Ne Street,North Canton, OH 44720
$210,000
- 3 Beds
- 1 Baths
- 1,608 sq. ft.
- Single family
- Pending
Listed by:peggy johnston
Office:cutler real estate
MLS#:5142180
Source:OH_NORMLS
Price summary
- Price:$210,000
- Price per sq. ft.:$130.6
About this home
This beautifully maintained home is perfectly situated in a prime North Canton neighborhood—just a short walk to Hoover High School and Middle School, Dogwood Park and Pool, the public library, and close to shopping and restaurants. Enjoy the charm of a sidewalked street and a welcoming covered front porch. Step inside to a spacious living room with a cozy gas fireplace and luxury vinyl plank (LVP) flooring installed in 2020. The updated kitchen features stainless steel appliances and blends modern convenience with classic charm. A remodeled full bath (2016) boasts tile flooring and a tile bath surround. The home offers a rare combination of garage space with both a 1-car attached and a 2-car extra deep garage—perfect for multiple vehicles, hobbies, or storage. The fully fenced-in backyard provides privacy and is ideal for kids, pets, and outdoor gatherings. The primary suite offers a private deck walk-out to the backyard patio for quiet mornings or evening relaxation. Major updates include: New roof with 25-year transferable warranty (2018), New electric panel (2023), New water heater and garbage disposal (2019),updated windows, furnace, A/C, and siding with added insulation (2012), Basement with durable epoxy-coated flooring and a finished recreation room This move-in-ready home blends comfort, function, and location—everything you've been looking for in North Canton!
Contact an agent
Home facts
- Year built:1945
- Listing Id #:5142180
- Added:22 day(s) ago
- Updated:August 12, 2025 at 07:18 AM
Rooms and interior
- Bedrooms:3
- Total bathrooms:1
- Full bathrooms:1
- Living area:1,608 sq. ft.
Heating and cooling
- Cooling:Central Air
- Heating:Forced Air, Gas
Structure and exterior
- Roof:Asphalt, Fiberglass
- Year built:1945
- Building area:1,608 sq. ft.
- Lot area:0.19 Acres
Utilities
- Water:Public
- Sewer:Public Sewer
Finances and disclosures
- Price:$210,000
- Price per sq. ft.:$130.6
- Tax amount:$3,009 (2024)
New listings near 204 5th Ne Street
- New
 $157,900Active2 beds 2 baths1,090 sq. ft.
$157,900Active2 beds 2 baths1,090 sq. ft.201 Parkview Nw Avenue, North Canton, OH 44720
MLS# 5148368Listed by: KIKO - New
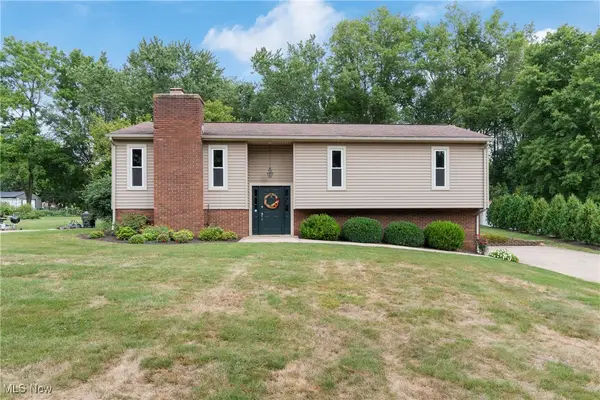 $249,900Active3 beds 3 baths1,978 sq. ft.
$249,900Active3 beds 3 baths1,978 sq. ft.1409 Elmcreek Nw Street, North Canton, OH 44720
MLS# 5148446Listed by: RE/MAX CROSSROADS PROPERTIES - New
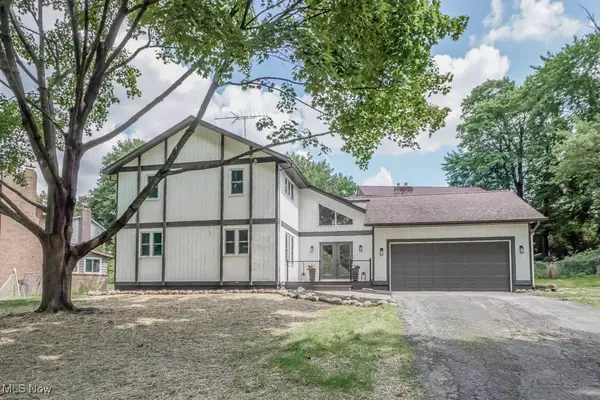 $329,000Active3 beds 3 baths2,188 sq. ft.
$329,000Active3 beds 3 baths2,188 sq. ft.5134 Dublin Nw Circle, North Canton, OH 44720
MLS# 5148321Listed by: KELLER WILLIAMS LEGACY GROUP REALTY - New
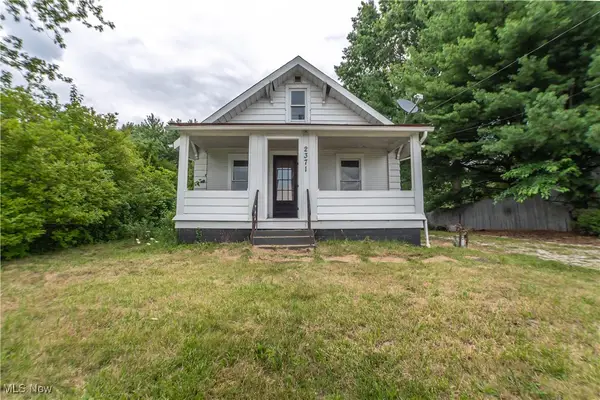 $89,999Active2 beds 1 baths
$89,999Active2 beds 1 baths2371 Greensburg Road, North Canton, OH 44720
MLS# 5146119Listed by: KELLER WILLIAMS CHERVENIC RLTY - Open Sun, 1 to 2:30pmNew
 $339,900Active4 beds 4 baths2,552 sq. ft.
$339,900Active4 beds 4 baths2,552 sq. ft.1240 7th Street, North Canton, OH 44720
MLS# 5146370Listed by: CUTLER REAL ESTATE - New
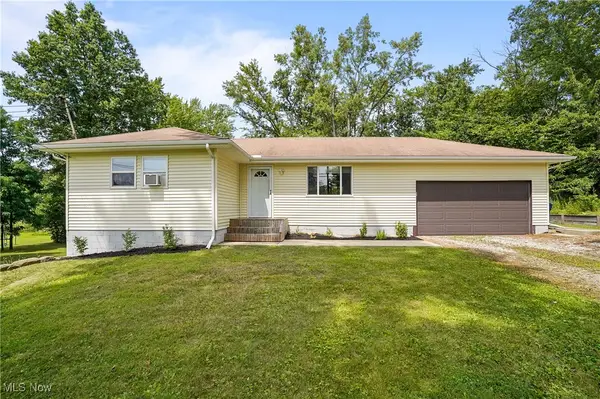 $215,000Active3 beds 1 baths1,024 sq. ft.
$215,000Active3 beds 1 baths1,024 sq. ft.2465 Greensburg Road, North Canton, OH 44720
MLS# 5145798Listed by: KELLER WILLIAMS CHERVENIC RLTY - New
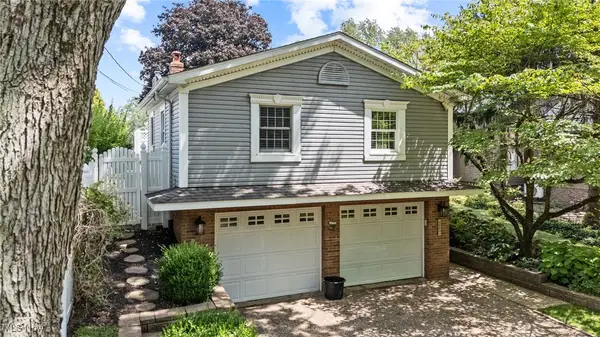 $509,500Active3 beds 2 baths
$509,500Active3 beds 2 baths210 Sycamore Nw Drive, North Canton, OH 44720
MLS# 5146070Listed by: KELLER WILLIAMS LEGACY GROUP REALTY - New
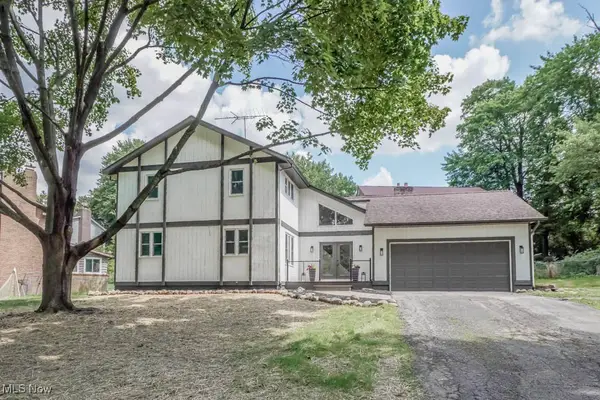 $349,900Active3 beds 3 baths2,188 sq. ft.
$349,900Active3 beds 3 baths2,188 sq. ft.5134 Dublin Nw Circle, North Canton, OH 44720
MLS# 5146090Listed by: KELLER WILLIAMS LEGACY GROUP REALTY 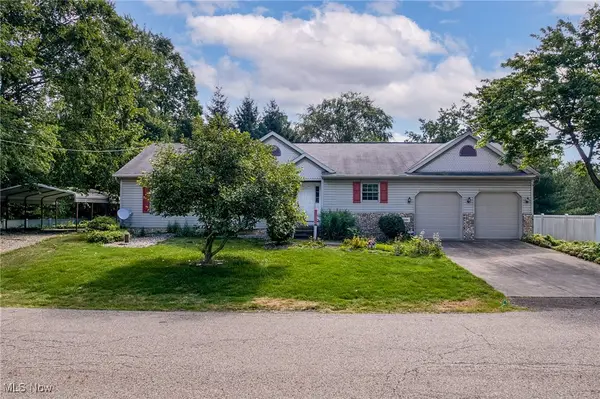 $229,000Pending2 beds 3 baths2,330 sq. ft.
$229,000Pending2 beds 3 baths2,330 sq. ft.8550 Sylvan Nw Avenue, North Canton, OH 44720
MLS# 5146814Listed by: EXP REALTY, LLC.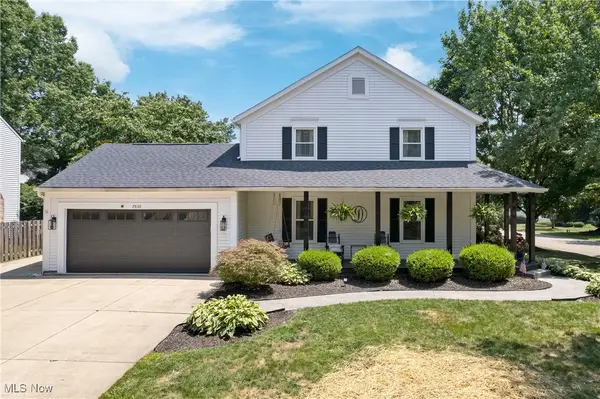 $394,900Pending4 beds 4 baths3,160 sq. ft.
$394,900Pending4 beds 4 baths3,160 sq. ft.7836 Sandleford Nw Avenue, North Canton, OH 44720
MLS# 5146427Listed by: CUTLER REAL ESTATE

